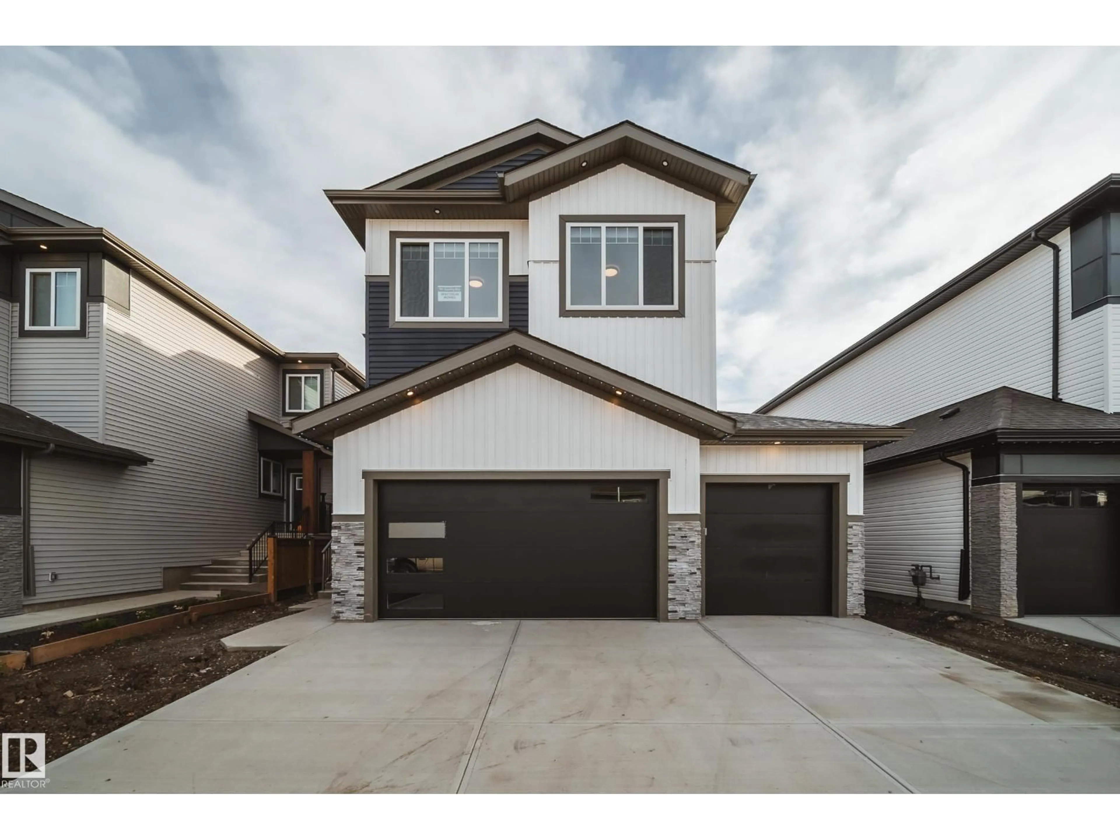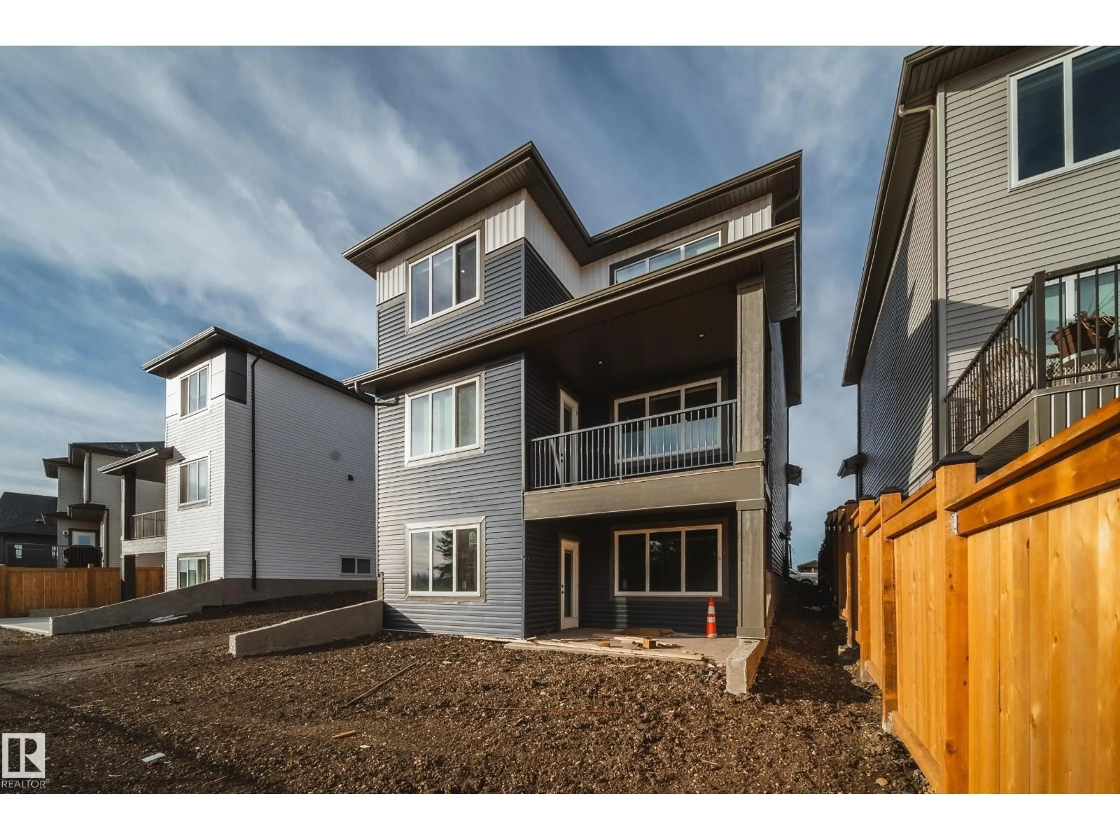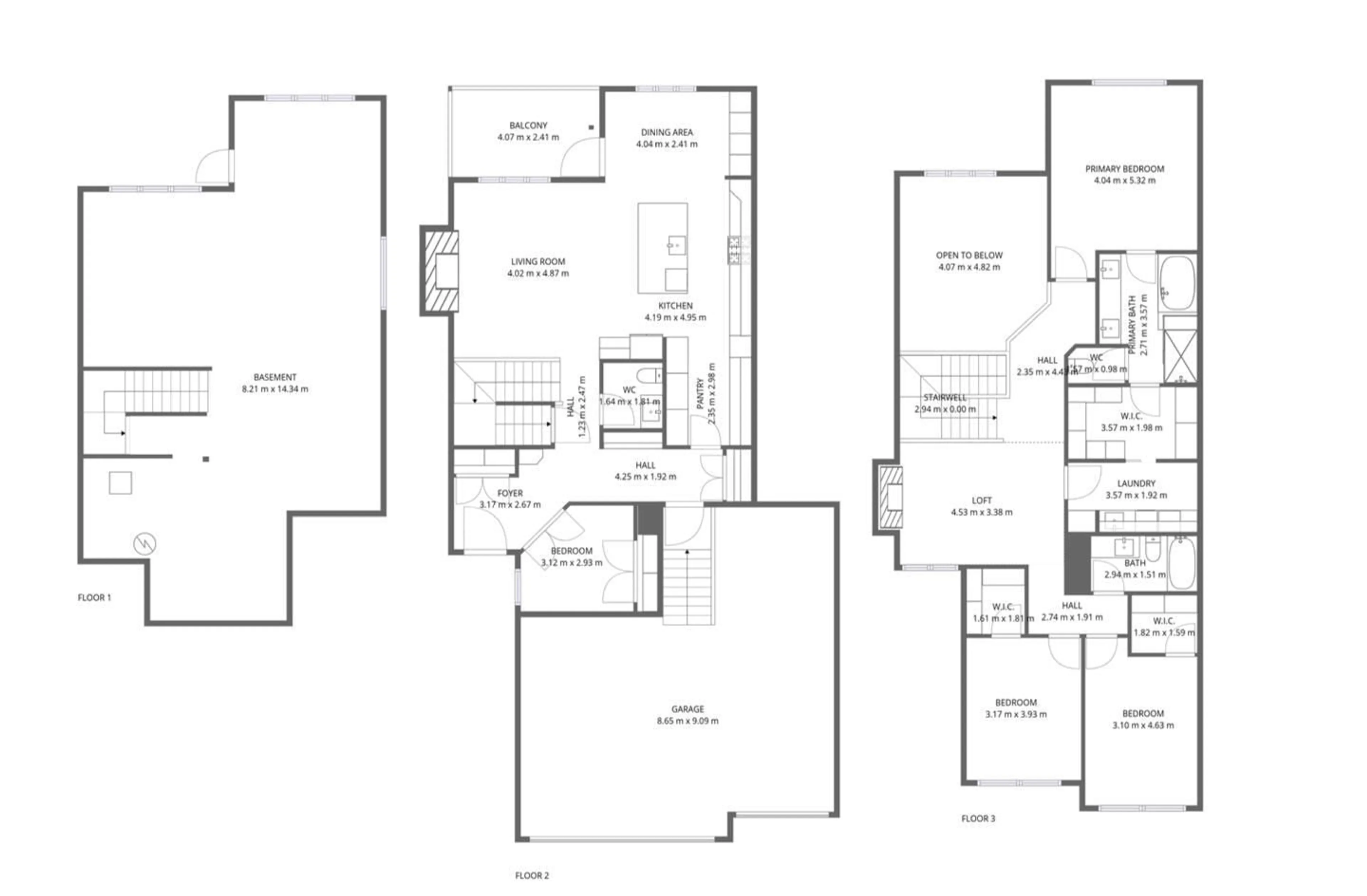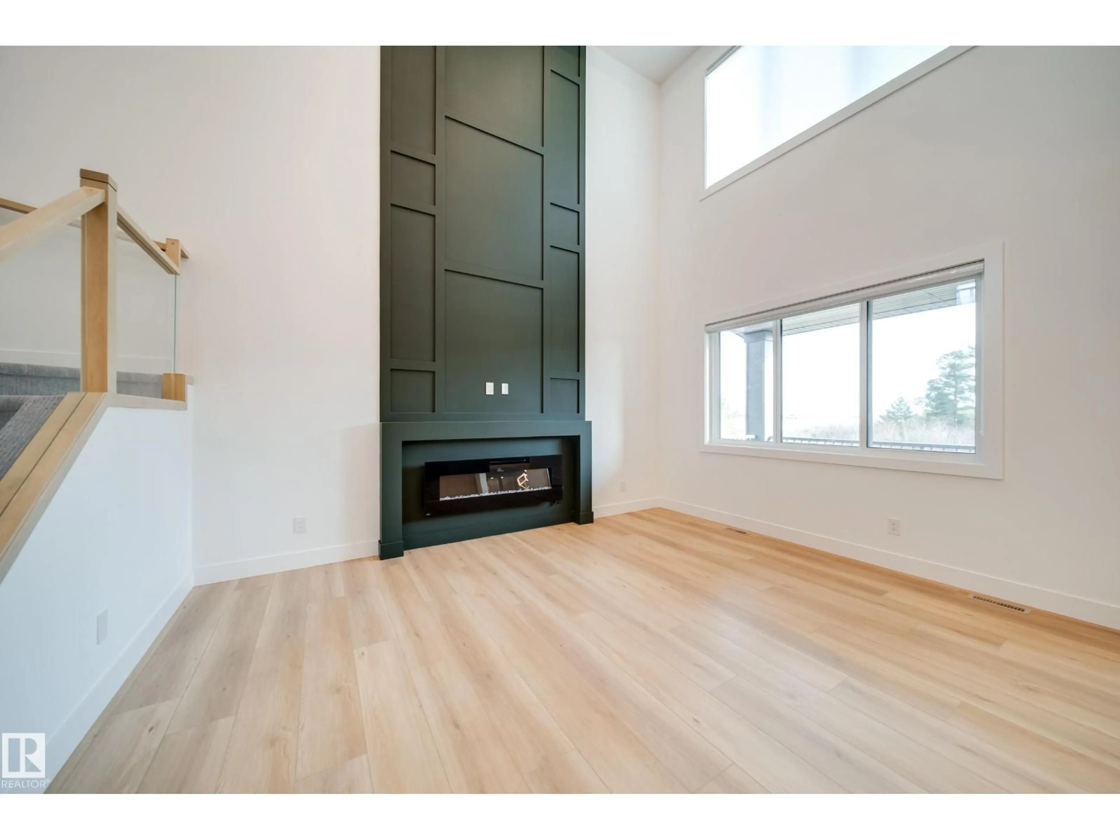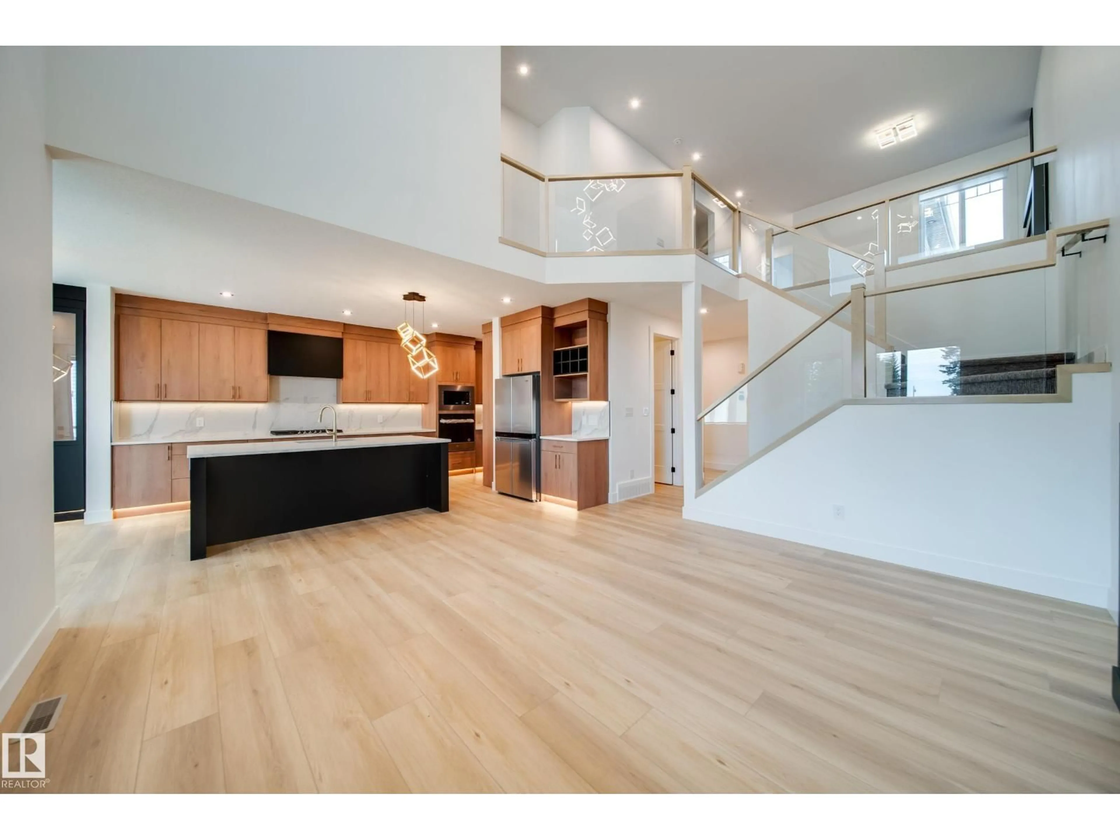101 STARLING WY, Fort Saskatchewan, Alberta T8L1R5
Contact us about this property
Highlights
Estimated valueThis is the price Wahi expects this property to sell for.
The calculation is powered by our Instant Home Value Estimate, which uses current market and property price trends to estimate your home’s value with a 90% accuracy rate.Not available
Price/Sqft$308/sqft
Monthly cost
Open Calculator
Description
This SHOWSTOPPING TRIPLE CAR GARAGE WALKOUT home has every detail thoughtfully curated. Greeted by a bright, open layout w/9’ ceilings, 8’ doors, & premium finishes throughout. A dreamy chef's kitchen impresses w/ALL APPLIANCES INCLUDED, extended UPGRADED cabinetry w/ambient under lighting & sleek QUARTZ counters. An OPEN-TO-ABOVE great rm showcases a dramatic floor-to-ceiling CUSTOM millwork fireplace feat. wall. A flexible main den/4th bedrm pairs perfectly w/a 1/2 bath steps away. Upstairs, find a full bath, & unwind in a LARGE bonus rm w/a 2nd fireplace,+ 3 SPACIOUS bedrms incl. a LUXURY 5pc primary retreat w/dual sinks, HEATED TILE FLOORS, & a massive WIC conveniently connected to the upper laundry rm w/sink. An unfinished walkout basement offers endless possibilities & no rear neighbours means a serene backdrop from both the upper deck & lower patio. Complete w/exterior GEM lighting, WINDOW COVERINGS, & smart Ecobee thermostat, this home delivers turn key comfort, luxury & style from top to bottom. (id:39198)
Property Details
Interior
Features
Main level Floor
Living room
Dining room
Kitchen
Bedroom 4
Exterior
Parking
Garage spaces -
Garage type -
Total parking spaces 6
Property History
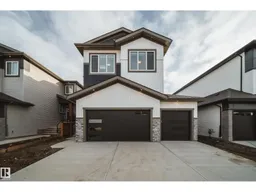 39
39
