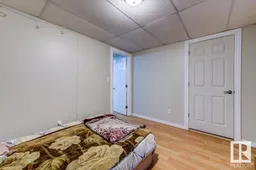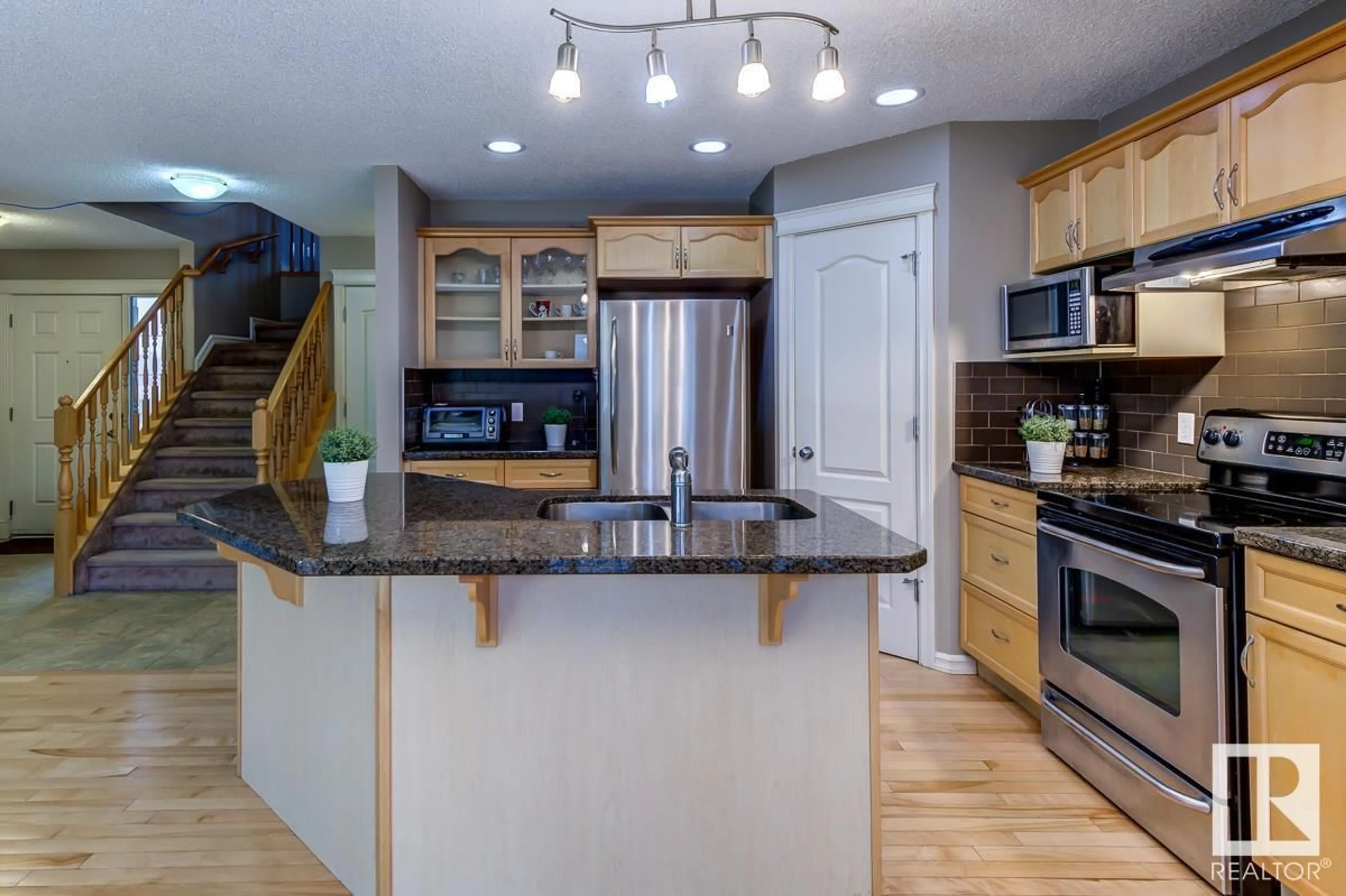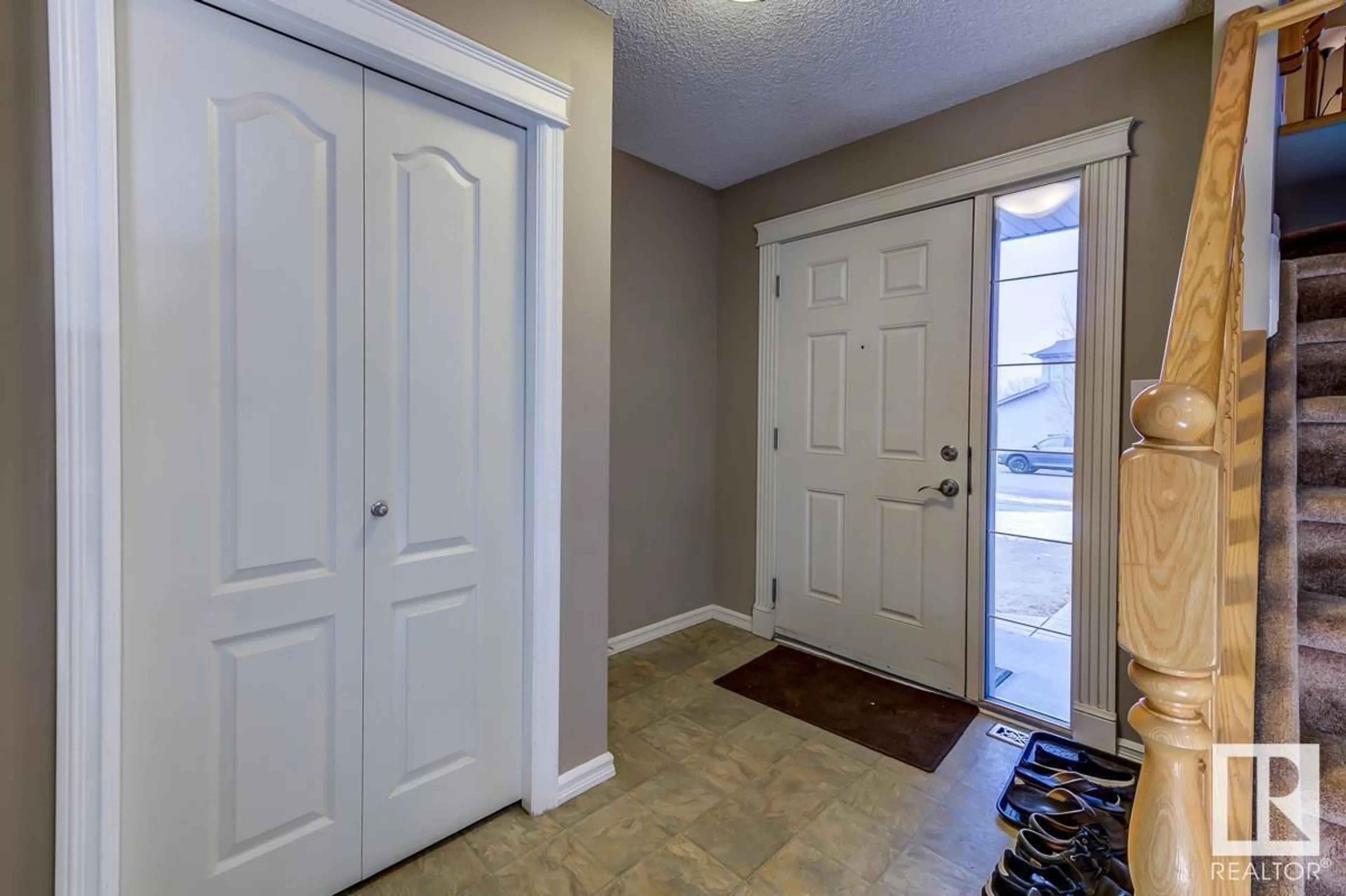10 WISTERIA LN, Fort Saskatchewan, Alberta T5Z3B2
Contact us about this property
Highlights
Estimated ValueThis is the price Wahi expects this property to sell for.
The calculation is powered by our Instant Home Value Estimate, which uses current market and property price trends to estimate your home’s value with a 90% accuracy rate.Not available
Price/Sqft$252/sqft
Days On Market20 days
Est. Mortgage$1,889/mth
Tax Amount ()-
Description
Welcome to Wisteria Lane in the sought-after community of Westpark! This two-storey home features a double attached Garage, providing ample space for your vehicles and storage needs. The open concept main floor allows for functionality throughout the Living room, Dining area and kitchen. Youll also notice granite Kitchen countertops and a corner Pantry. Additional conveniences include a half bath and Laundry . With a spacious Bonus Room and 3 bedrooms upstairs, there's plenty of room for the whole family to relax and unwind. The Primary bedroom boasts a 4-piece ensuite, offering a private sanctuary for relaxation. The finished basement offers versatility with a second Kitchen, Bedroom, and 4-piece bath, perfect for accommodating guests or creating a cozy mother-in-law suite. Step outside to your southwest-facing backyard with deck, where you can bask in the sunshine and host gatherings with friends and family. (id:39198)
Property Details
Interior
Features
Basement Floor
Bedroom 4
3.43 m x 2.97 mSecond Kitchen
Property History
 46
46 47
47



