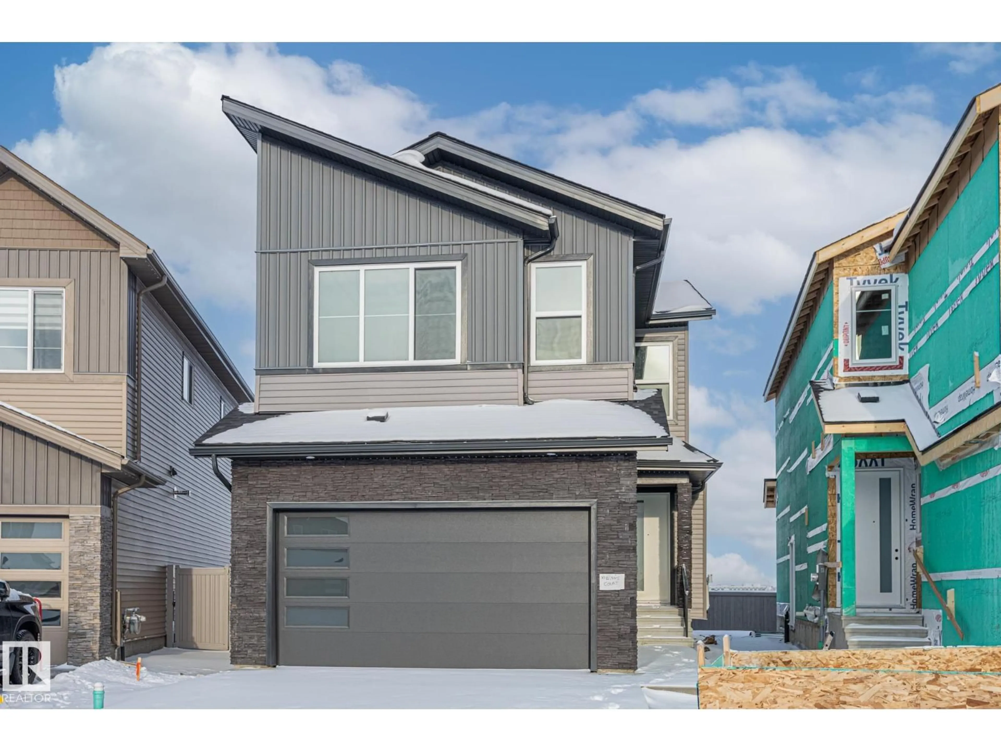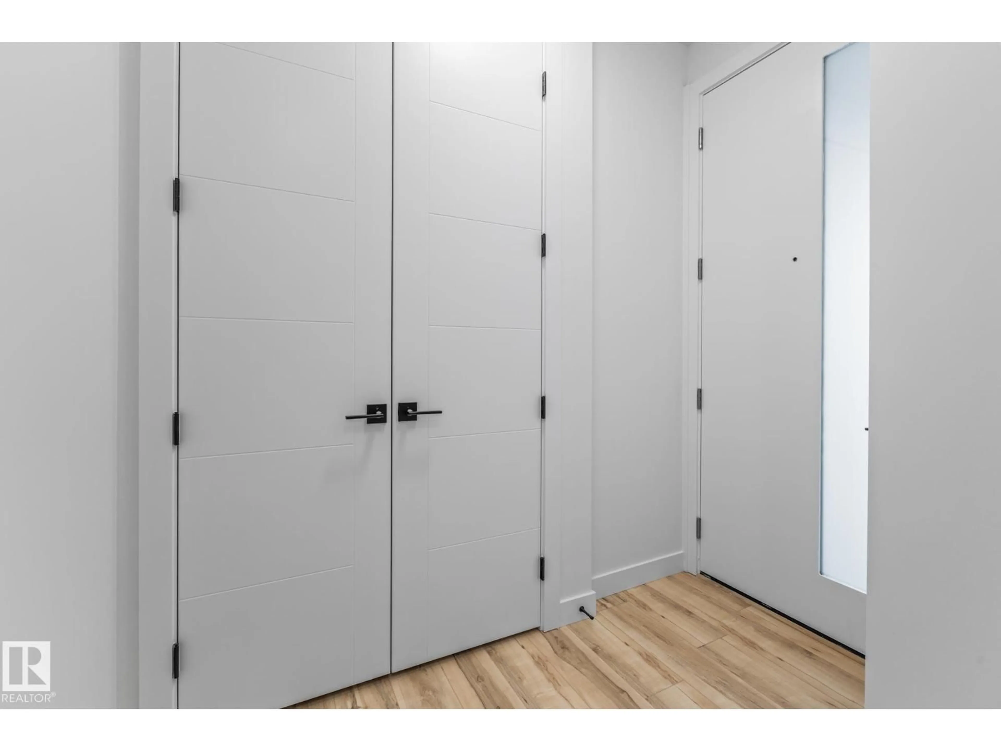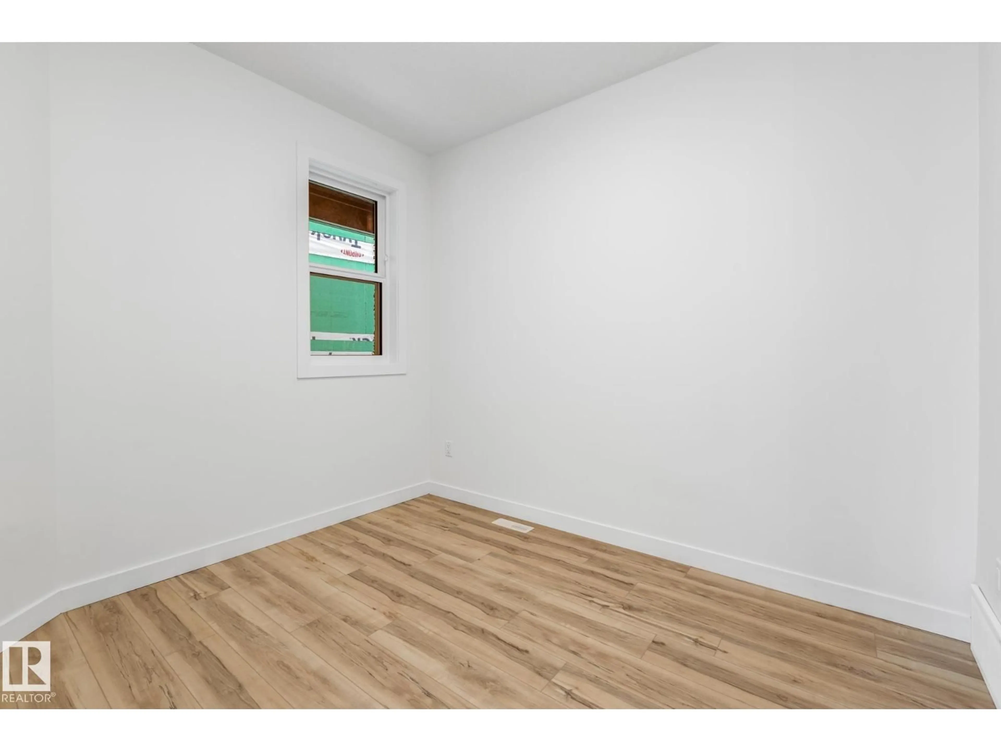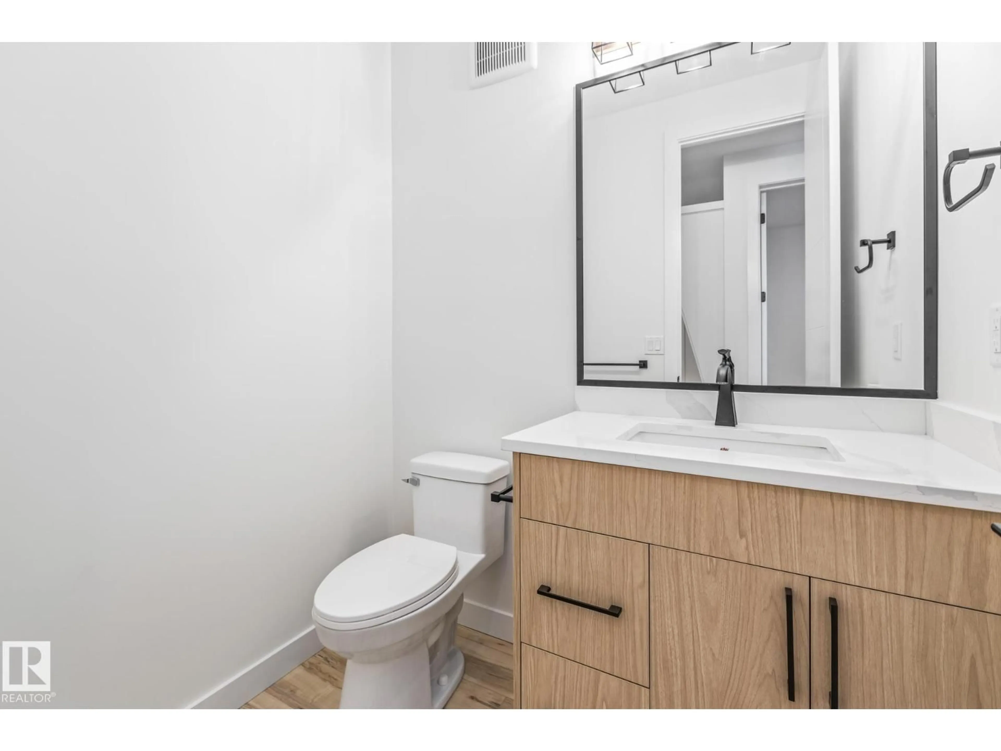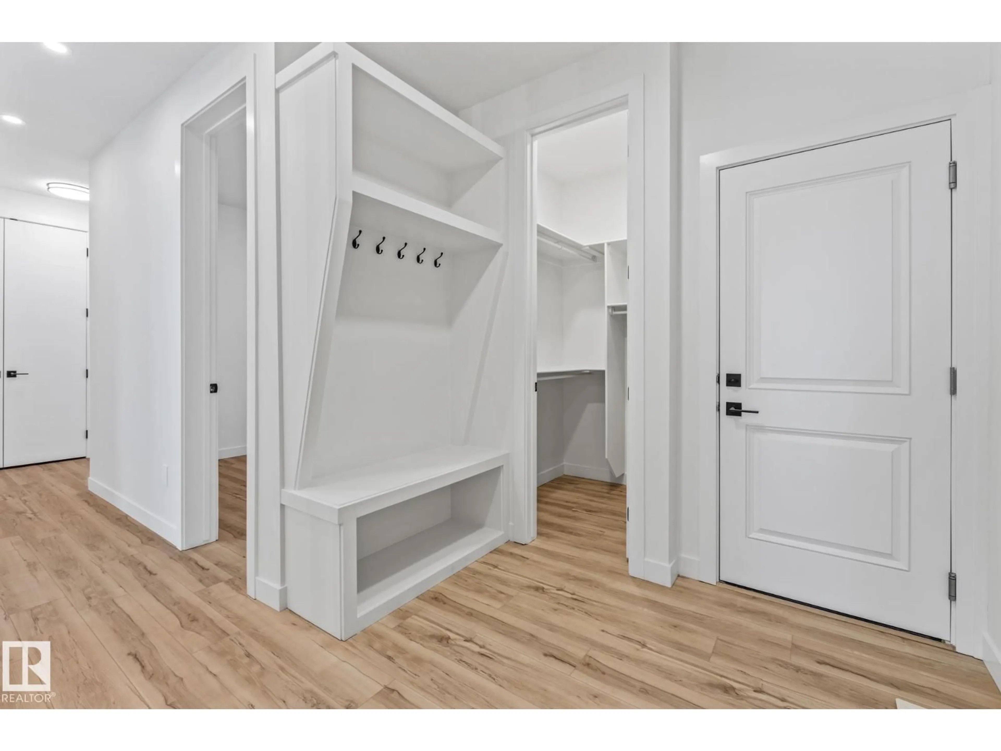10 ENNS CO, Fort Saskatchewan, Alberta T8L0Z4
Contact us about this property
Highlights
Estimated valueThis is the price Wahi expects this property to sell for.
The calculation is powered by our Instant Home Value Estimate, which uses current market and property price trends to estimate your home’s value with a 90% accuracy rate.Not available
Price/Sqft$300/sqft
Monthly cost
Open Calculator
Description
Welcome Home! Step inside this thoughtfully designed home where comfort meets functionality. The spacious front foyer greets you with a built-in bench, hooks, and a large walk-in closet—perfect for keeping your everyday essentials organized. Continue through the walk-through pantry into a stunning kitchen featuring ample cabinetry, generous counter space, and modern finishes that flow seamlessly into the bright dining area and cozy living room, ideal for entertaining or family gatherings. Down the hall, you’ll find a convenient 2-piece bathroom and a versatile den that can serve as a home office or playroom. Upstairs offers three spacious bedrooms, two complete with their own ensuites and walk-in closets, as well as a large bonus room and upper-level laundry for added convenience. Thoughtfully located near schools, parks, and shopping centers, this home truly offers the perfect blend of style, comfort, and everyday practicality! (id:39198)
Property Details
Interior
Features
Upper Level Floor
Bonus Room
4.2 x 3.97Bedroom 3
3.37 x 3.21Primary Bedroom
4.01 x 4.12Bedroom 2
4.54 x 3.79Exterior
Parking
Garage spaces -
Garage type -
Total parking spaces 4
Property History
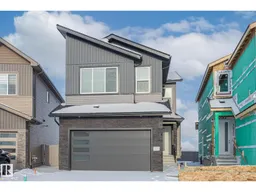 42
42
