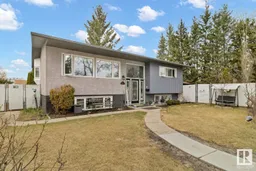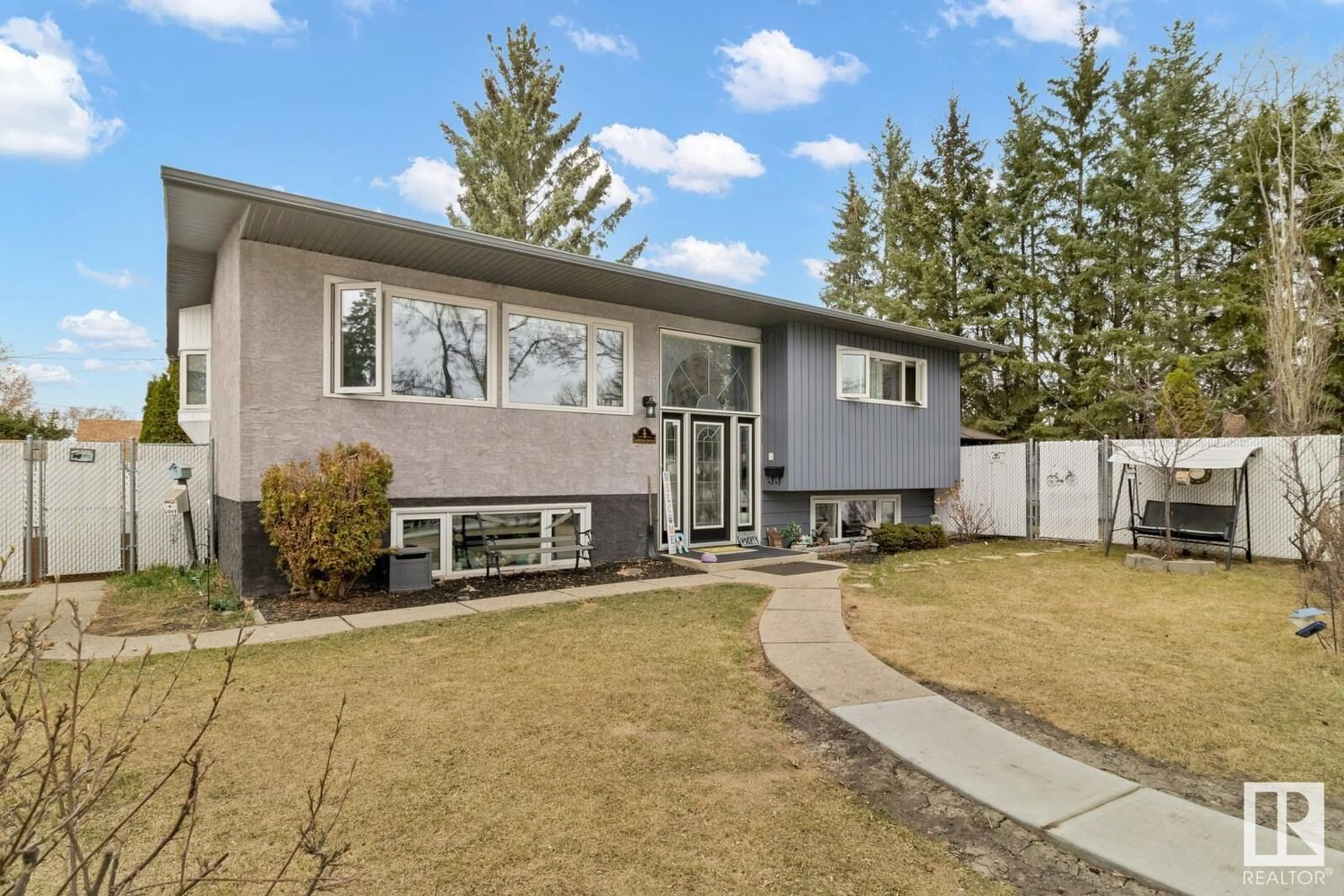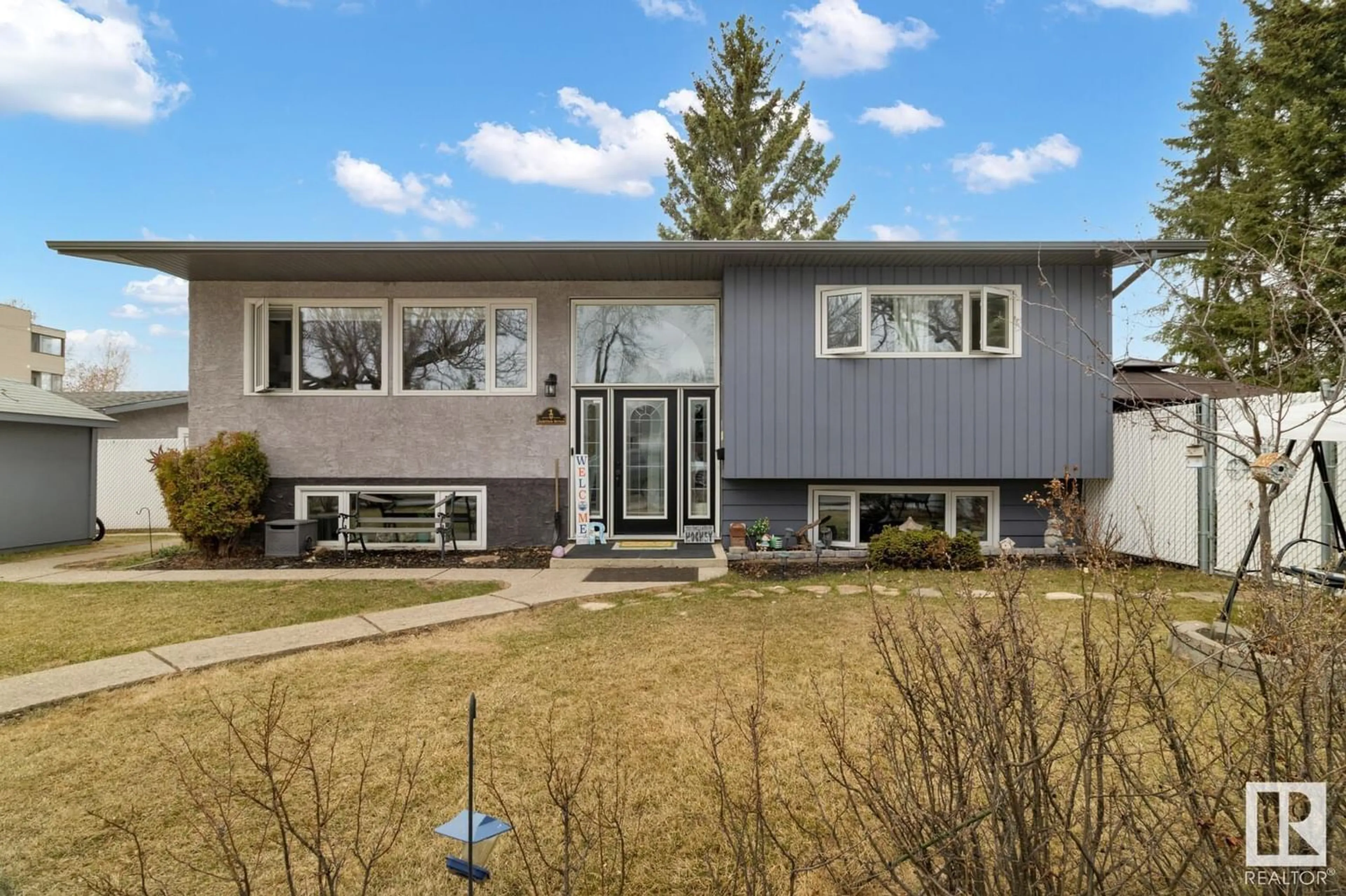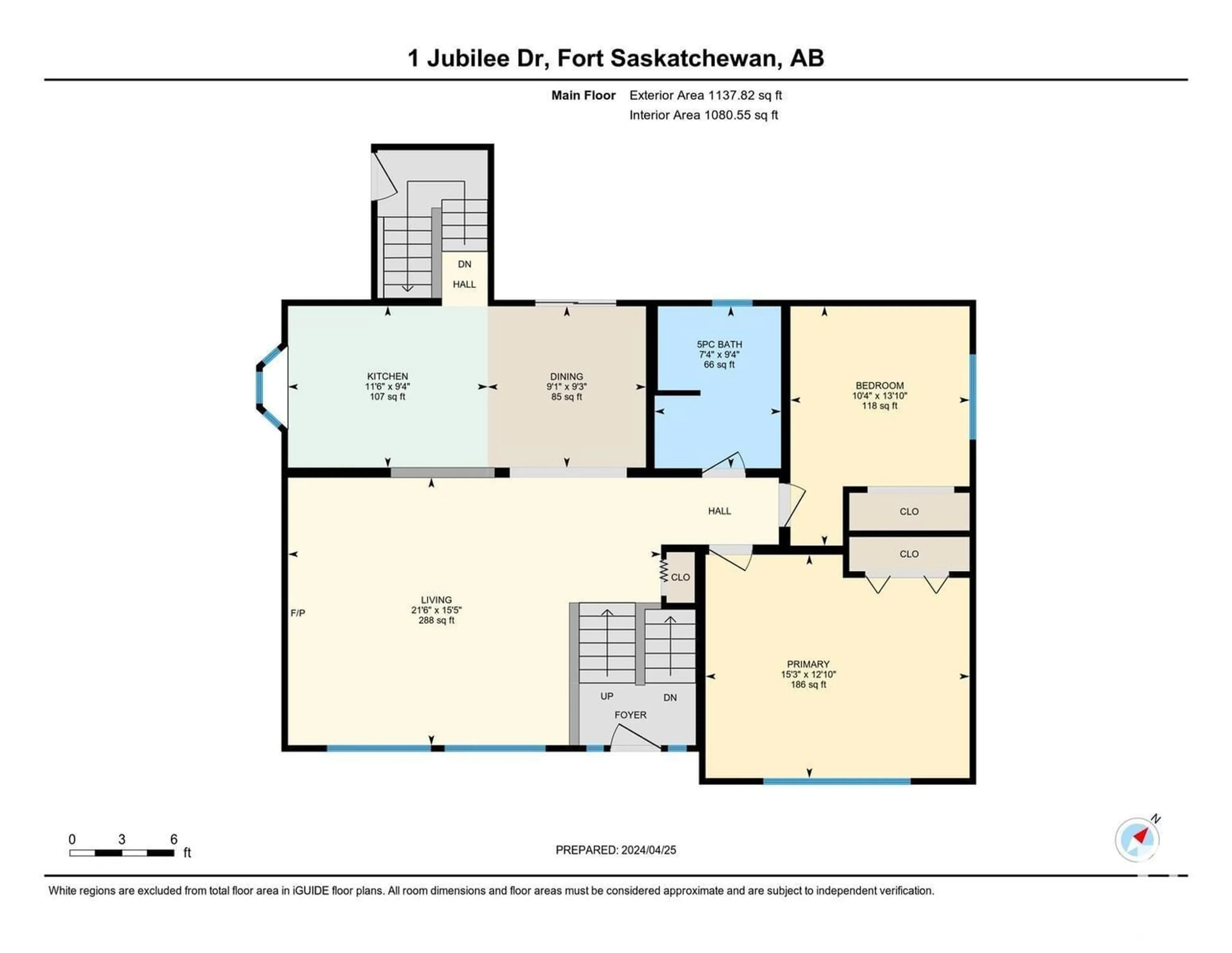1 JUBILEE DR, Fort Saskatchewan, Alberta T8L2L8
Contact us about this property
Highlights
Estimated ValueThis is the price Wahi expects this property to sell for.
The calculation is powered by our Instant Home Value Estimate, which uses current market and property price trends to estimate your home’s value with a 90% accuracy rate.Not available
Price/Sqft$395/sqft
Days On Market14 days
Est. Mortgage$1,932/mth
Tax Amount ()-
Description
Upgraded Fully Finished Bi-Level close to golf course and play ground. Welcoming to your new home. Great room boost bright open living room with beautiful vinyl plank flooring. Stunning electric fireplace, plenty of large windows for all your natural light. Over looking kitchen. Plenty of cabinets and counter space. Large eating bar for your family functions. Garden door to your deck and landscaped big backyard. Super large lot! Private area for your fire pit and room to play! Upgrades throughout this home. Total of 4 bedrooms. Master bedroom and extra bedroom on main floor. Bathrooms have been redone. Basement could be used as mother-in-law suite! Bright rec. room with large windows, vinyl plank floors, three piece bath and 2 extra bedrooms. Bonus of 2 staircases going to the basement. This home has it all! Double detached garage. Storage shed. Central air for all those warm days. New furnace. You won't be disappointed. This is it! (id:39198)
Property Details
Interior
Features
Basement Floor
Bedroom 3
3.31 m x 2.97 mBedroom 4
3.84 m x 4.41 mSecond Kitchen
3.46 m x 5.33 mRecreation room
3.94 m x 5.93 mProperty History
 50
50




