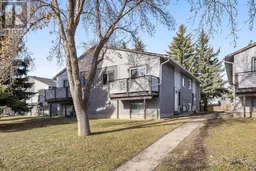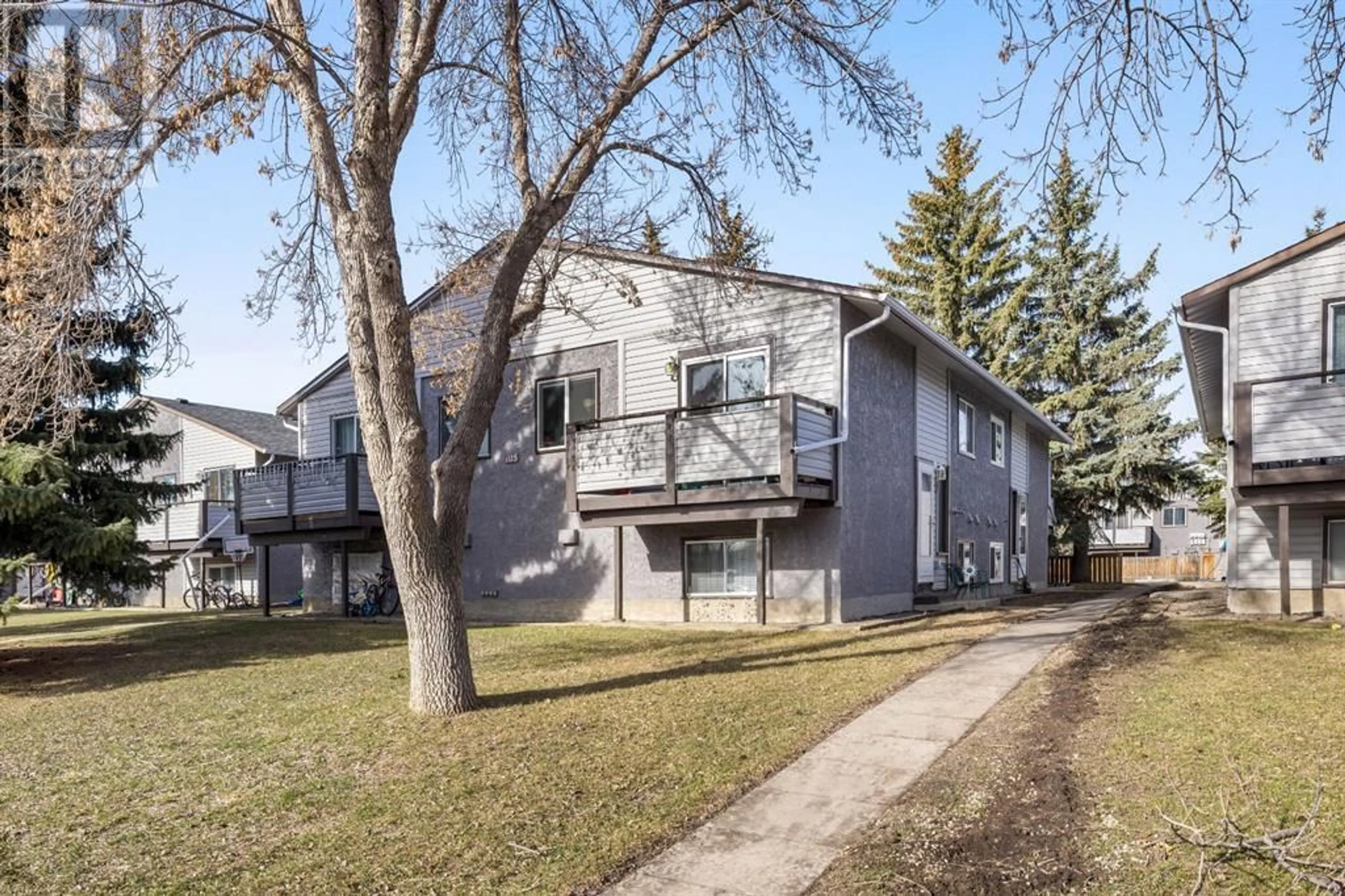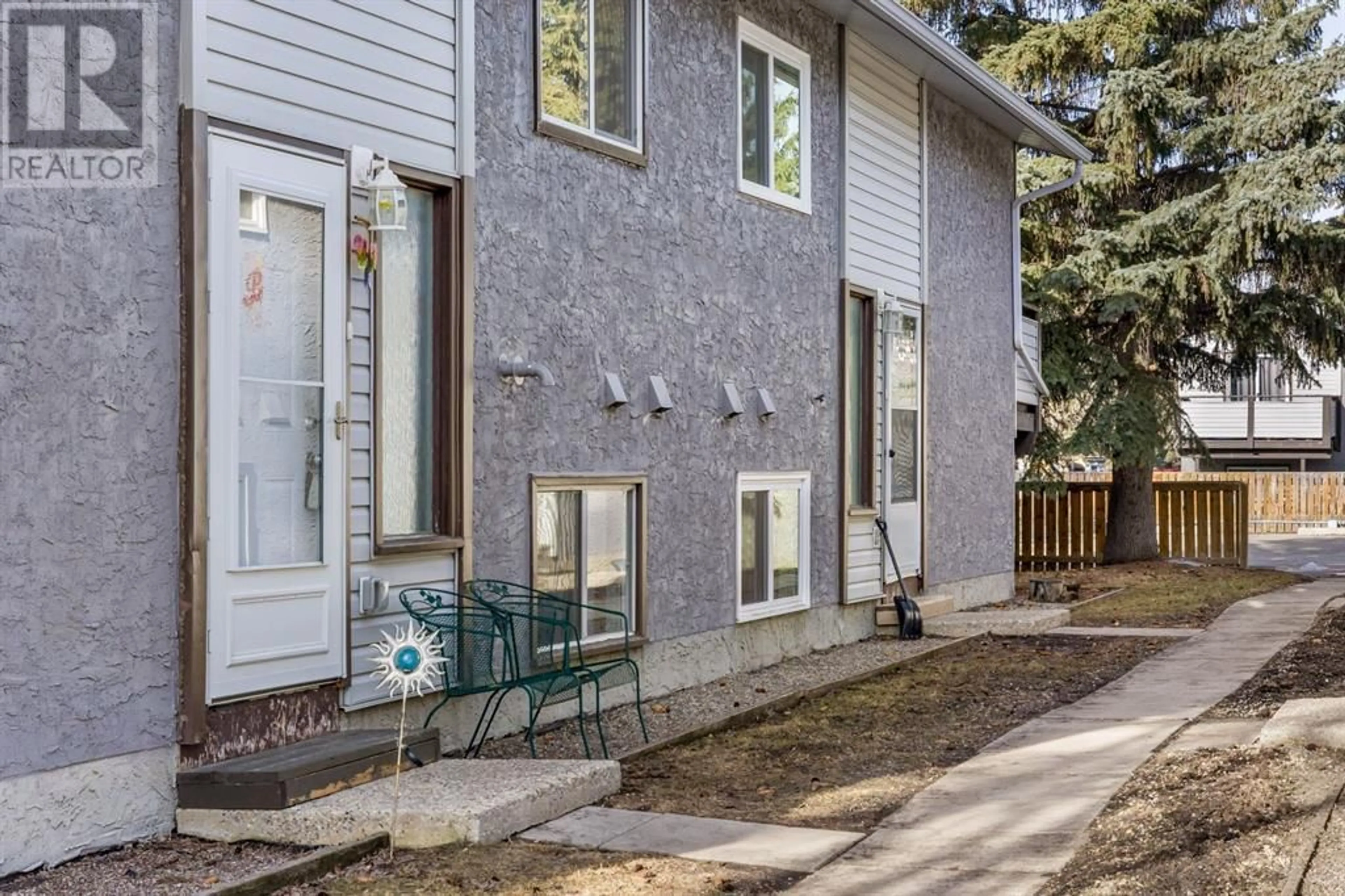B 105 Stanley Avenue, Okotoks, Alberta T1S1H8
Contact us about this property
Highlights
Estimated ValueThis is the price Wahi expects this property to sell for.
The calculation is powered by our Instant Home Value Estimate, which uses current market and property price trends to estimate your home’s value with a 90% accuracy rate.Not available
Price/Sqft$601/sqft
Days On Market39 days
Est. Mortgage$1,395/mth
Maintenance fees$259/mth
Tax Amount ()-
Description
Investors Alert .. No work needed and Low condo fees that take care of the outside yard and maintenance! The Ideal property at an affordable price in a great location! This Bi-Level condo project consists of 4 Plexes and this unit location is great as it faces the street. The condition is fantastic with a complete Reno about 4 years ago of approximately $140K. The Kitchen had a total replacement with cabinets to the ceiling, all of the appliances and fixtures, all new lights, paint, flooring and the 4 piece bathroom including all fixtures and floors. The Comfort and economy of a high efficient furnace even adds more to this property. With some new windows, High quality laminate, Vinyl Tile, Lino, New trims and doors throughout, and modern knock down ceilings there is nothing else needed! The warm morning sun greets you and your coffee on the front deck to start the day! Existing tenants are long term fantastic people and would like to stay for many years to come. Current lease is until Dec 31/24 and must be assumed by the buyer. Great location close to everything you need! (id:39198)
Property Details
Interior
Features
Basement Floor
Primary Bedroom
13.25 ft x 10.08 ftBedroom
10.92 ft x 8.42 ft4pc Bathroom
8.08 ft x 4.92 ftLaundry room
11.75 ft x 5.42 ftExterior
Parking
Garage spaces 1
Garage type -
Other parking spaces 0
Total parking spaces 1
Condo Details
Inclusions
Property History
 30
30



