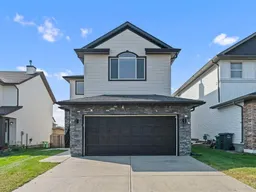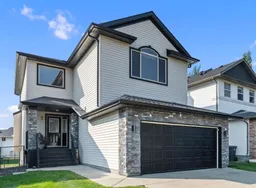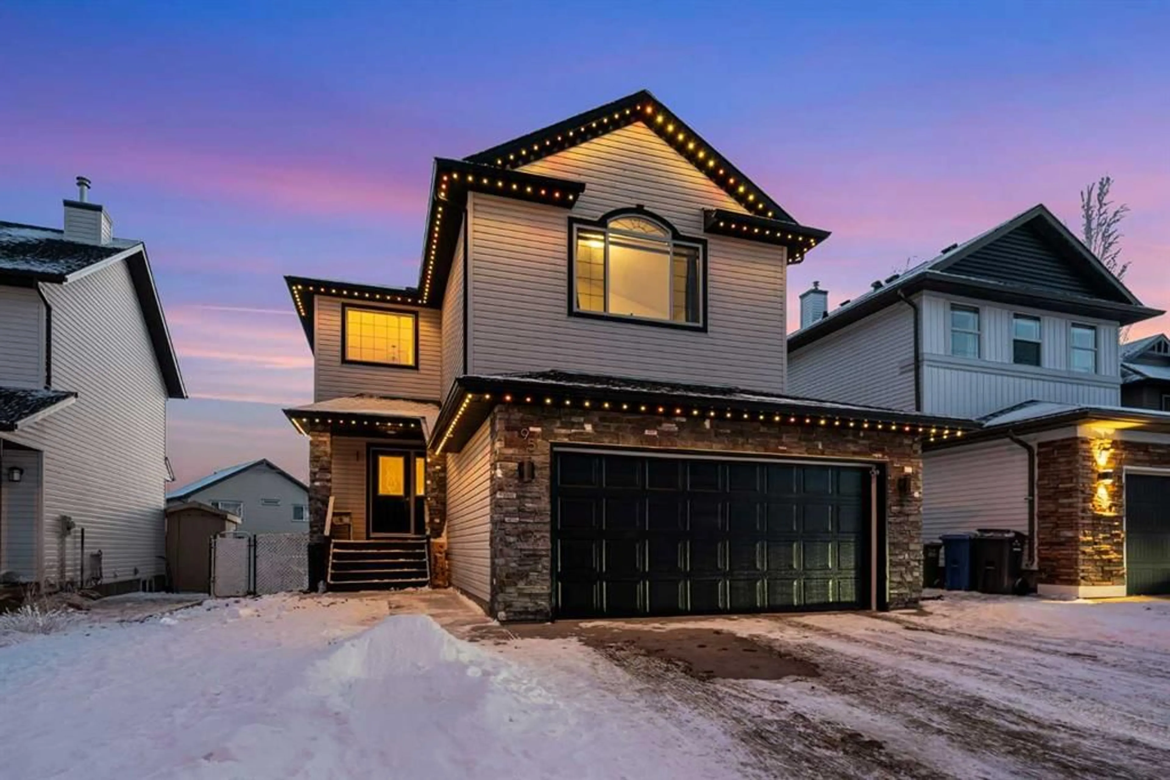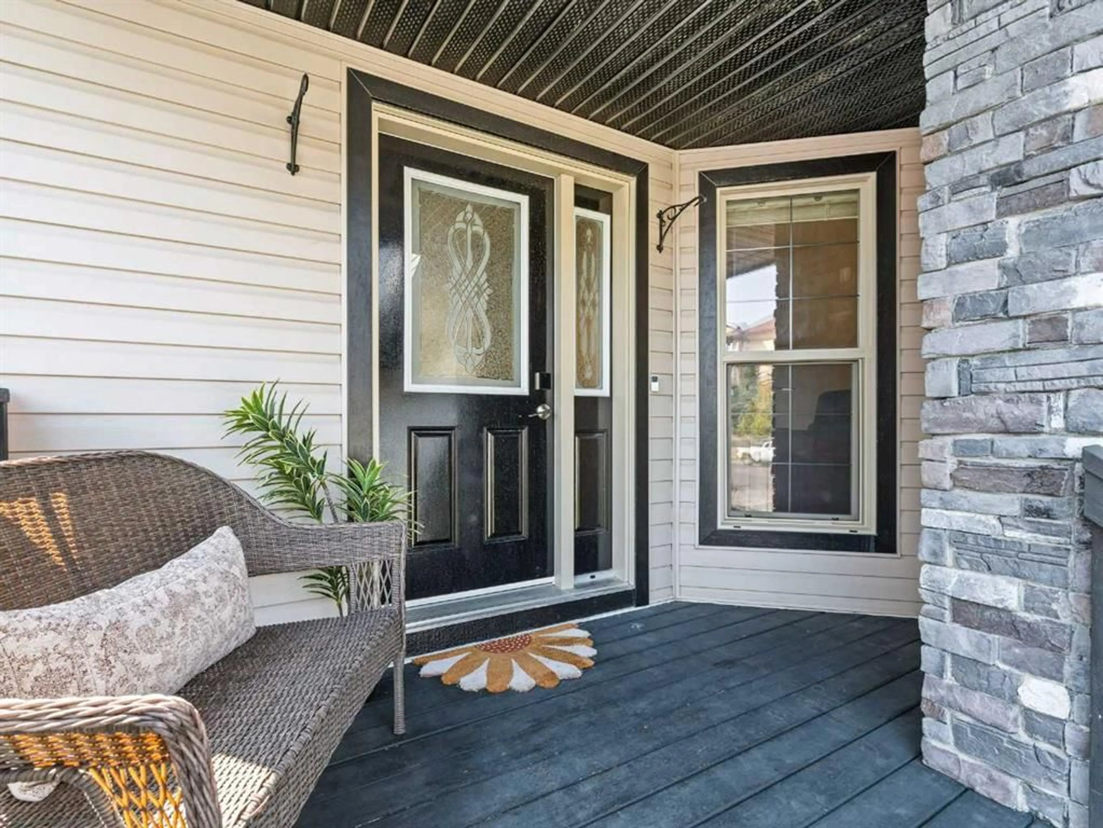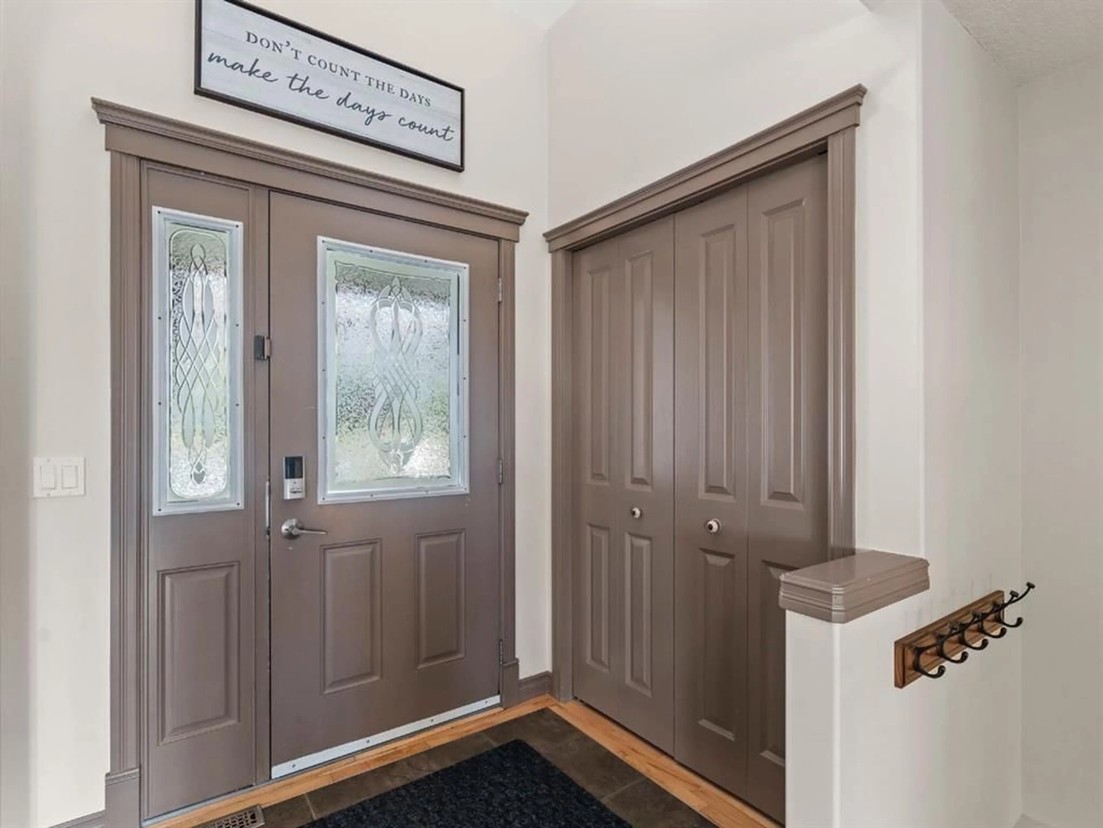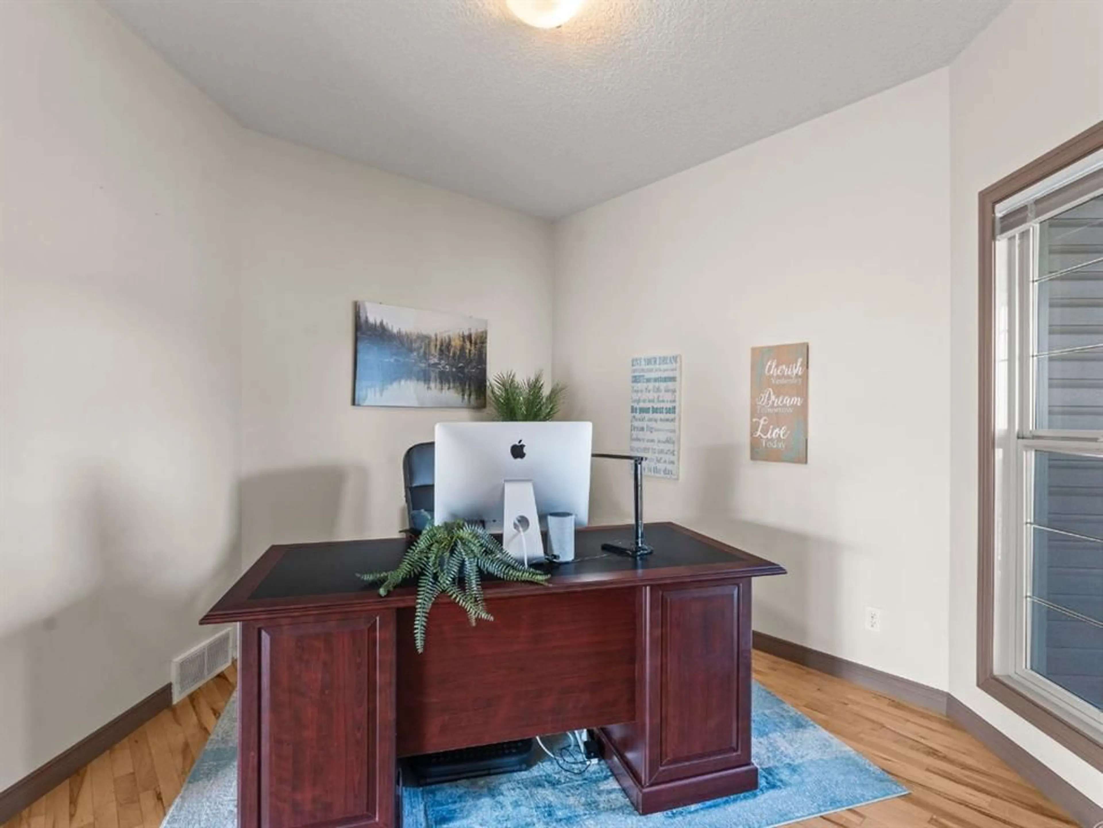95 Crystal Shores Rd, Okotoks, Alberta T1S 2H9
Contact us about this property
Highlights
Estimated valueThis is the price Wahi expects this property to sell for.
The calculation is powered by our Instant Home Value Estimate, which uses current market and property price trends to estimate your home’s value with a 90% accuracy rate.Not available
Price/Sqft$348/sqft
Monthly cost
Open Calculator
Description
Welcome to this fully finished walkout 2-storey offering over 3,000 sq ft of living space designed for both comfort and lifestyle. Complete with air conditioning, a large garage, and a setting that backs onto greenspace and walking paths with mountain views and a park nearby, this home truly has it all. You’ll also enjoy exclusive lake access with year-round activities—swimming, fishing, paddle boarding, volleyball, basketball, and barbecues in the summer, plus skating in the winter. Add in a great school district and quick access to Calgary, just 15 minutes to South Calgary, and the location checks every box. Inside, you’re greeted by a grand entrance, where the main floor features 9-ft ceilings and hardwood flooring. A front office makes working from home easy, while the open living area offers a gas fireplace and large windows for natural light. The kitchen showcases a big island, dark stainless appliances, and flows to the dining area with access to a back deck where you can enjoy the greenbelt behind you. Upstairs you’ll find a vaulted bonus room and three bedrooms, including a large primary suite with mountain views, a walk-in closet, and a spa inspired ensuite with a jetted tub, walk-in shower, and dual sinks. The fully developed basement adds even more living space with a big bedroom, full bathroom with shower, a wet bar with cabinets, and a large open rec space that walks out to the backyard. This home blends lifestyle, location, and family-friendly features in one complete package. Call your favourite Realtor to book your private showing—homes like this don’t last long!
Property Details
Interior
Features
Main Floor
2pc Bathroom
0`0" x 0`0"Dining Room
11`6" x 10`9"Foyer
6`1" x 8`0"Kitchen
12`6" x 11`2"Exterior
Features
Parking
Garage spaces 2
Garage type -
Other parking spaces 2
Total parking spaces 4
Property History
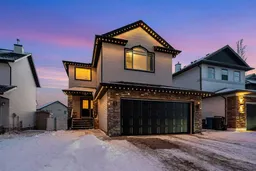 40
40