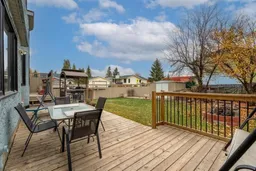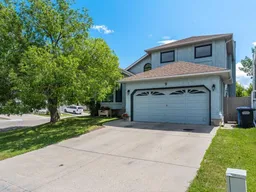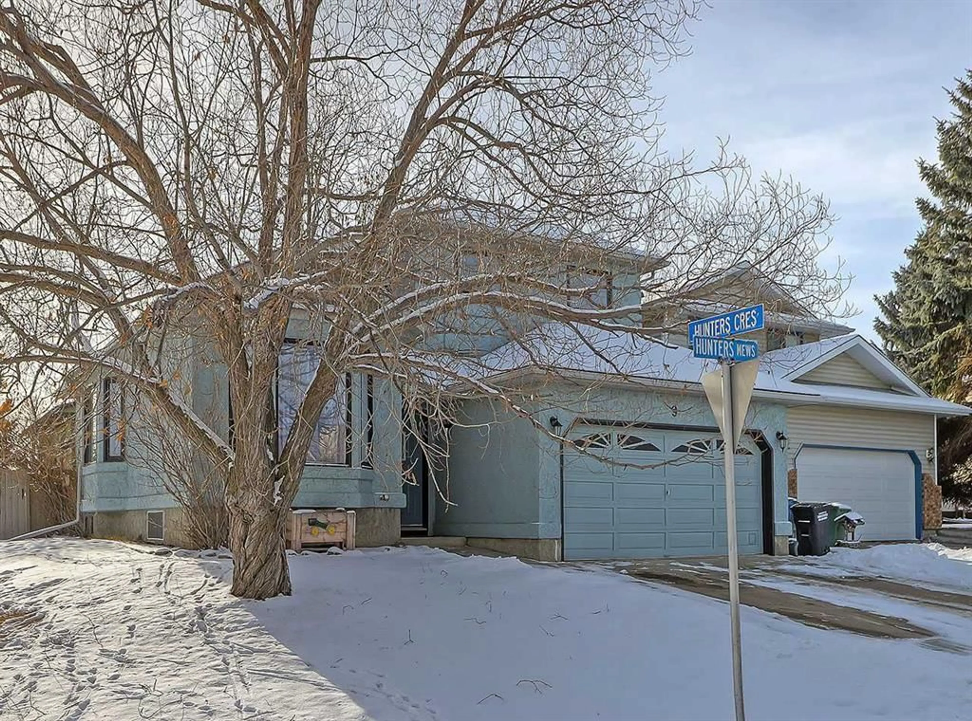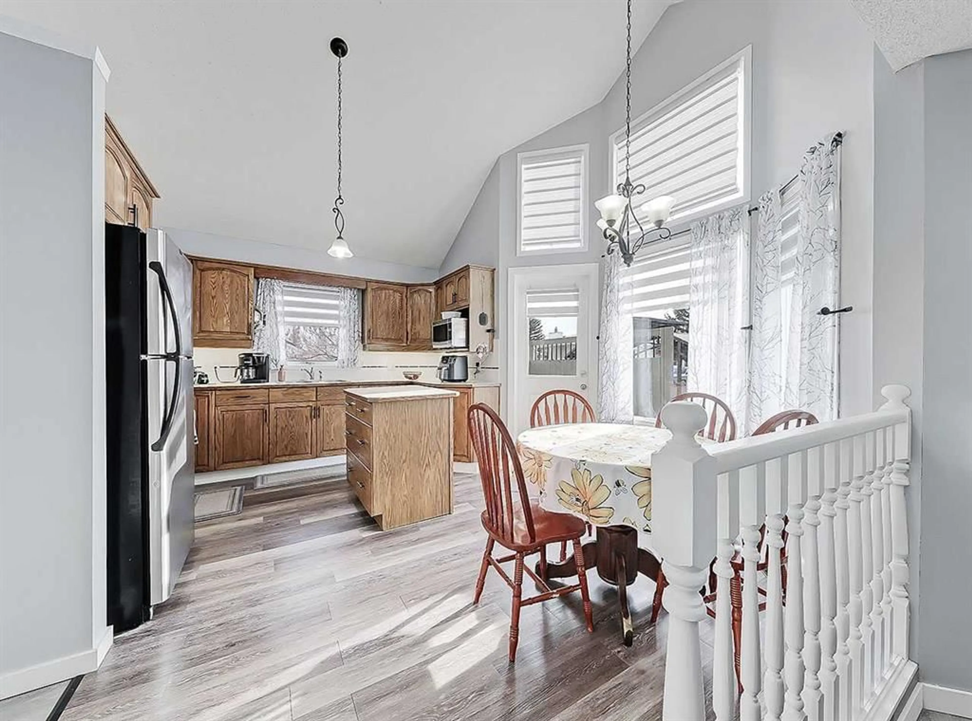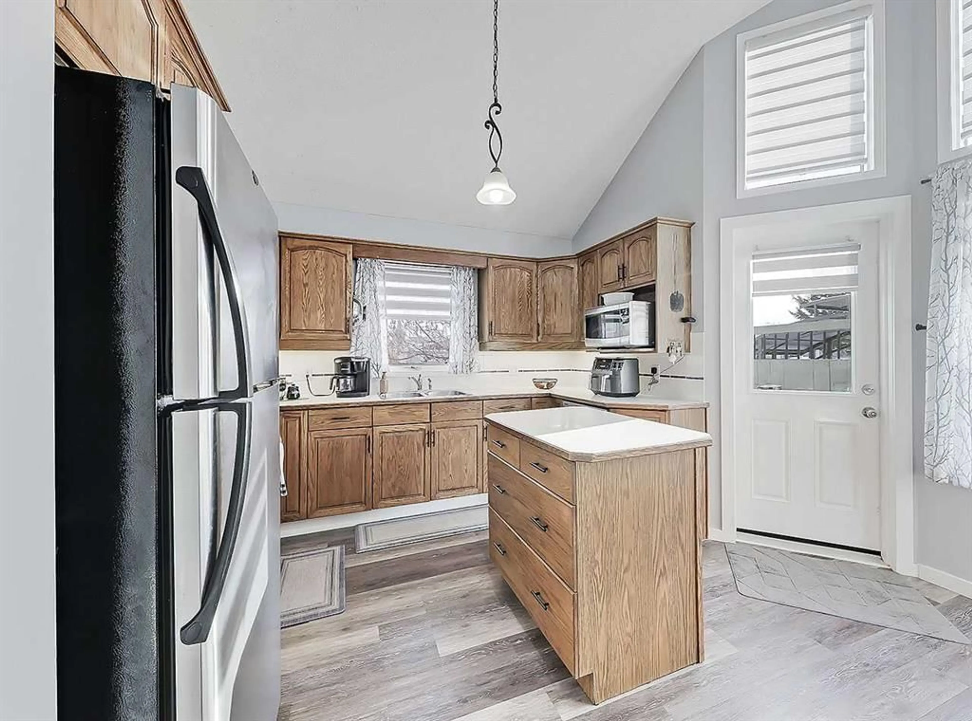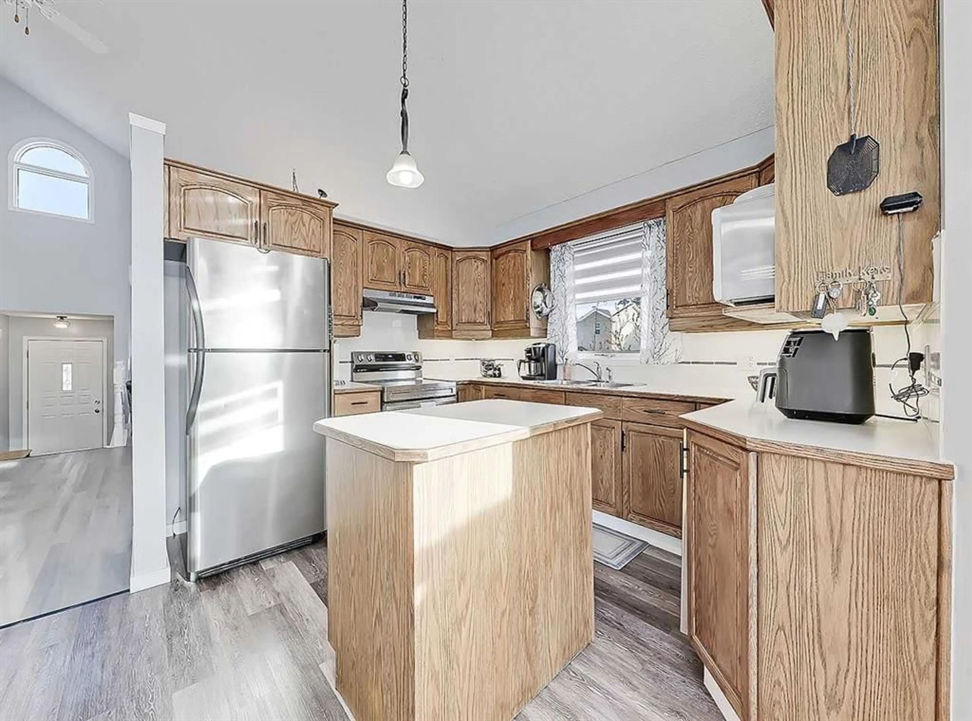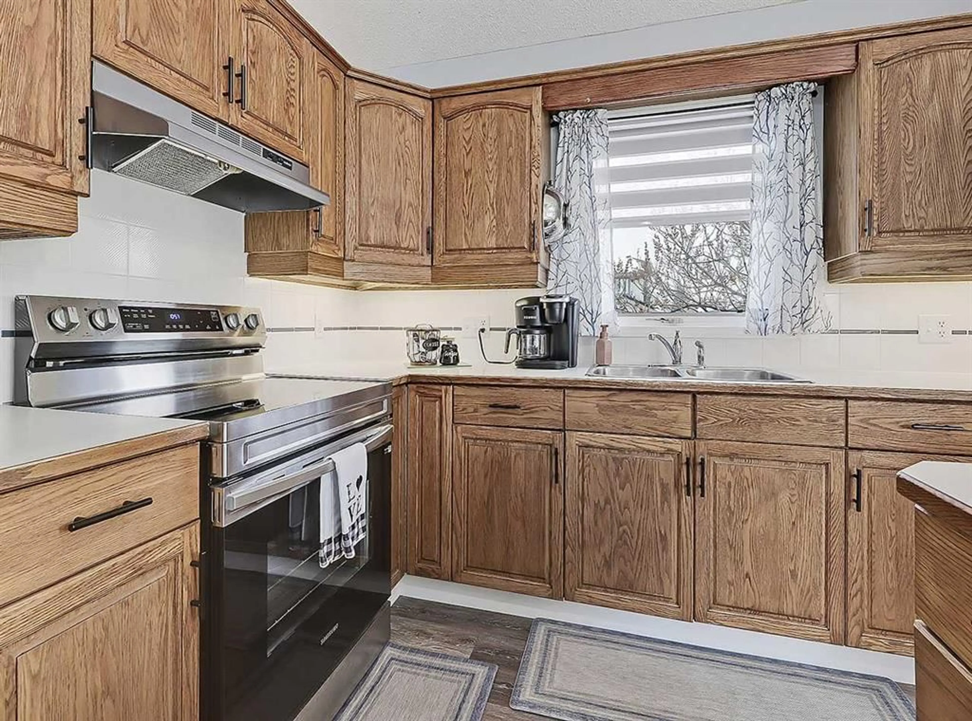9 Hunters Mews, Okotoks, Alberta T1S 1M2
Contact us about this property
Highlights
Estimated valueThis is the price Wahi expects this property to sell for.
The calculation is powered by our Instant Home Value Estimate, which uses current market and property price trends to estimate your home’s value with a 90% accuracy rate.Not available
Price/Sqft$348/sqft
Monthly cost
Open Calculator
Description
Wonderful opportunity to own a great family home ideally located near schools, shopping, and downtown Okotoks. This fully finished 4-bedroom home sits on a corner lot with abundant off-street parking—perfect for families, guests, or recreational vehicles. As you enter, you’re welcomed by new vinyl plank flooring and a spacious living and dining area featuring soaring cathedral ceilings that enhance the sense of space and light. The kitchen offers updated appliances, newer flooring, and opens to a bright breakfast nook with direct access to the backyard. Outside, enjoy a large south-facing yard complete with a back deck—ideal for entertaining or family time. The family room showcases a cozy wood-burning fireplace, creating the perfect setting for holidays and gatherings. Upstairs, you’ll find three generous-sized bedrooms and a 4-piece bathroom. The fully finished basement adds even more living space with an additional bedroom, family room, and another 4-piece bath. Recent upgrades (2024–2025) include: new fence, furnace, central air conditioning, water softener, and updated flooring. This move-in-ready home checks all the boxes—call today to view and start packing.
Property Details
Interior
Features
Main Floor
Living Room
14`9" x 10`6"Kitchen
15`4" x 11`5"Dining Room
11`8" x 9`3"2pc Bathroom
Exterior
Features
Parking
Garage spaces 2
Garage type -
Other parking spaces 2
Total parking spaces 4
Property History
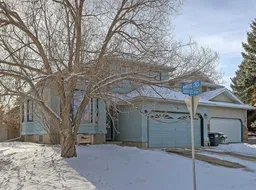 30
30