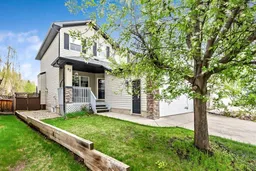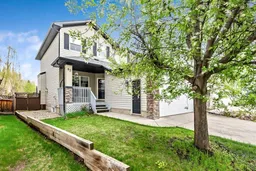Your family will fall in love with this home! Located on a quiet family friendly street in the lake community of Crystal Ridge in Okotoks, you'll be close to playgrounds, schools, walking paths, the community lake and amenities. You'll also love the small town feel and proximity to all your shopping needs while being only 20 minutes from Calgary. The home features generous space on the open concept main floor perfect for entertaining or family time with a functional kitchen with central island overlooking the dining nook and living room. There is also a large den for whatever family needs, be it office space, play area or formal dining. A powder room and laundry mudroom complete the main floor. Upstairs you'll enjoy your own private 4 piece ensuite bathroom off the large primary bedroom. The other 2 bedrooms upstairs offer generous space for the the kids to enjoy plus an additional 4 piece bath. The basement also offers a large recreation room and plenty of storage in addition to a fourth bedroom and a flex room perfect for an office, games room, crafts or storage. There is also a partially finished room that is a perfect gym space, or use the existing rough-ins to finish another full bathroom downstairs. Don't forget you have a double garage and driveway for plenty of parking, and you can enjoy the outdoor space with a great deck and your owned fenced yard. Make 83 Crystal Ridge Close your family home!
Inclusions: Dishwasher,Dryer,Electric Range,Range Hood,Refrigerator,Washer,Window Coverings
 37
37



