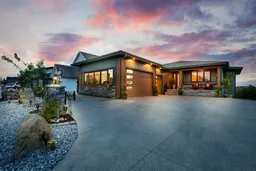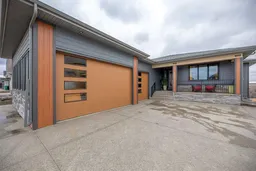Step into this stunning, custom built, modern bungalow by Fifth Avenue Homes. LESS THAN A YEAR OLD and nestled in the heart of Cimarron Estates in Okotoks, offering an unbeatable location and luxurious living. Perfectly positioned to enjoy the sun rising every morning, close to top-rated schools, shopping, and over 8 kms of scenic walking and biking pathways, this property is near playgrounds, a vibrant central park, recreational facilities, top-class golf courses and close to an urgent care facility. Nature lovers will revel in the proximity to the picturesque Sheep River which is connected to the community with its impressive network of pathways. Upon entering the front door you will immediately notice that this open-concept gem boasts high ceilings, 9-ft doors, and triple-pane windows that fill every corner with natural light. To the right you will find a versatile & spacious den that can easily be converted into an additional bedroom. Heading to the other side you will find a thoughtfully designed 3-piece bathroom & the mudroom entrance from the garage that includes a full-size laundry with a handy sink and cabinets. Venturing further you can conveniently access the primary bedroom from here which is a personal retreat, complete with a luxurious ensuite, his-and-hers walk-in closets, & sliding doors that open onto a full-length covered Duradeck deck. This sturdy deck, perfect for relaxing or entertaining, is built to support a hot tub & includes natural gas and hot tub hookups. Exiting the primary bedroom you enter the spacious, bright living and dining area which is perfect for hosting family & friends, complete with a stunning gas fireplace that creates a warm & inviting ambiance. The chef-inspired kitchen is a dream, featuring high-end Café Series appliances, a large stand up Frigidaire Pro Series refrigerator & freezer, elegant quartz countertops, and a convenient walk-in pantry. Elegant hardwood floors, ceramic tiles & upgraded plush carpeting add a touch of comfort throughout the home. A wide staircase takes you to the lower level that is equally impressive, offering a large living & recreational area complete with an additional fireplace, two additional bedrooms, a full bathroom, & plenty of storage. Walk out from this level into the expansive, fully fenced backyard, overlooking serene green space & walking paths. This outdoor haven is awaiting your creative landscaping ideas to make it your own. Exclusive features of this home include an oversized triple-car garage (which can accommodate 5 vehicles with an included XL car hoist), is insulated and drywalled, has 12-foot ceilings, overhead lights, a fan, a workbench, a garage heater, a 220 V outlet, and an EV charger—ideal for car enthusiasts & hobbyists alike. Additional upgrades include central air conditioning, a water softener, and a hot water on-demand tank. Discover the perfect blend of luxury, comfort, and functionality in this exceptional Okotoks bungalow!
Inclusions: Central Air Conditioner,Dishwasher,Dryer,Garage Control(s),Gas Range,Microwave,Refrigerator,Washer,Water Softener,Window Coverings
 47
47



