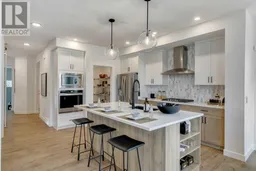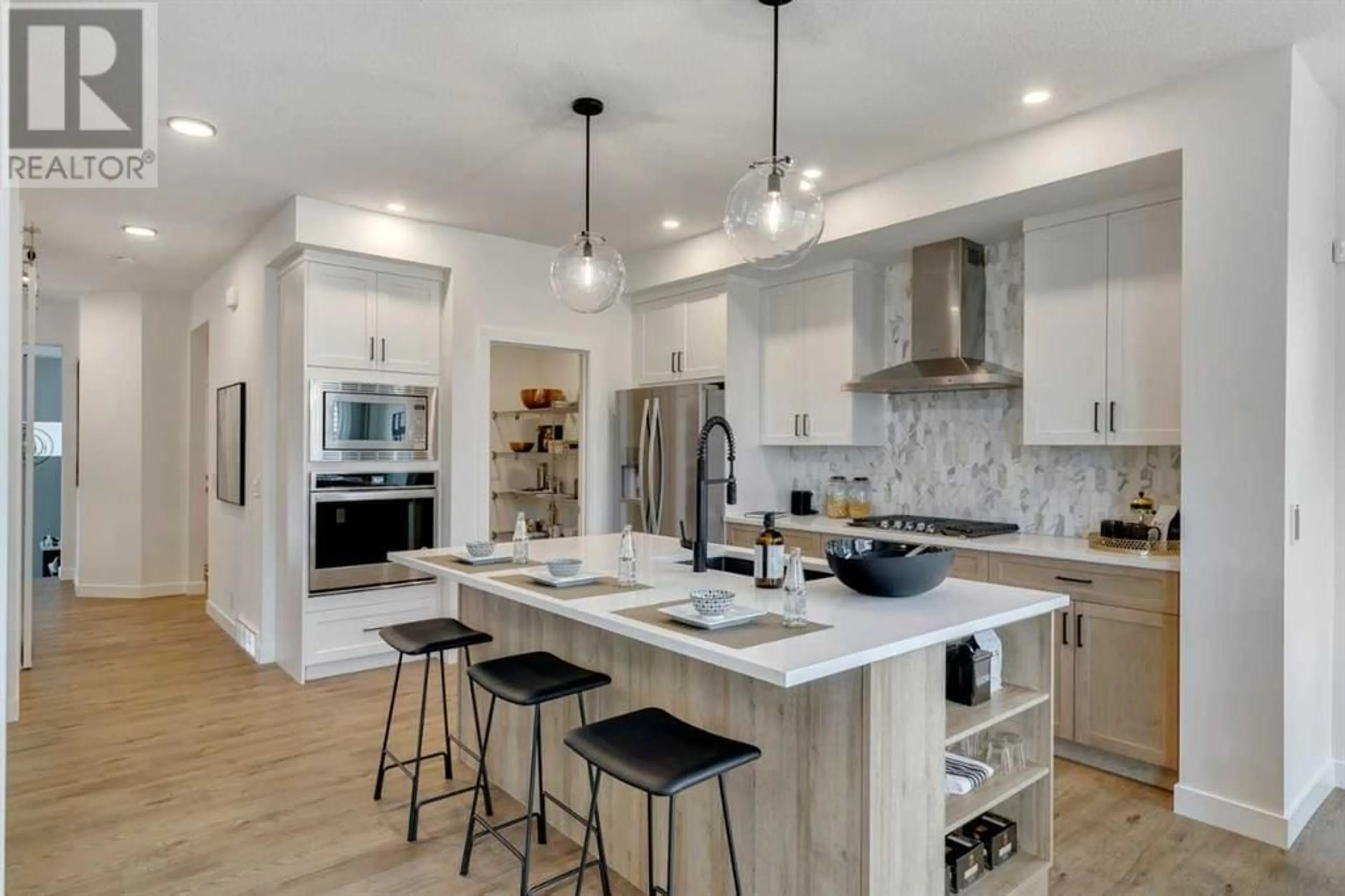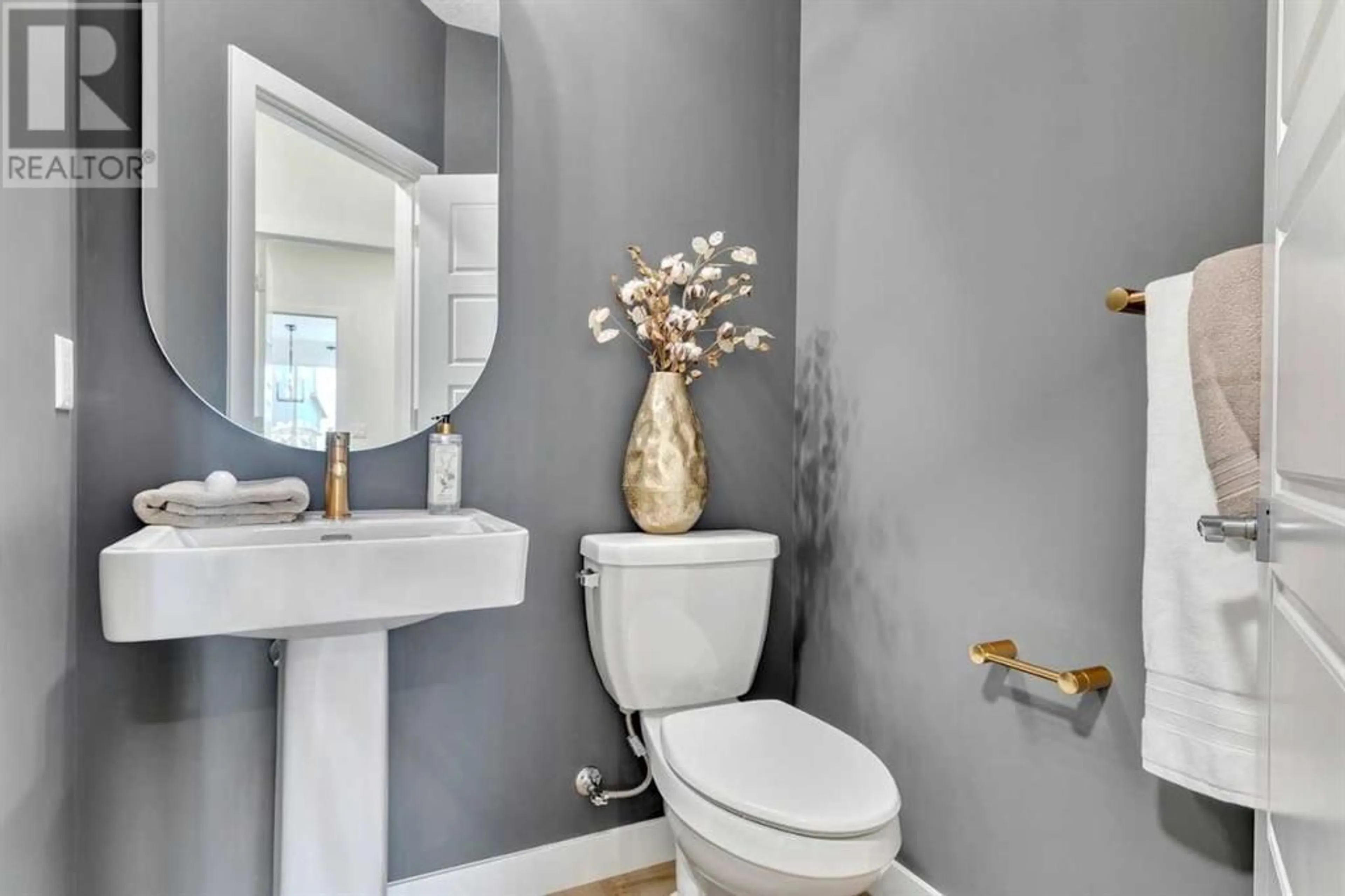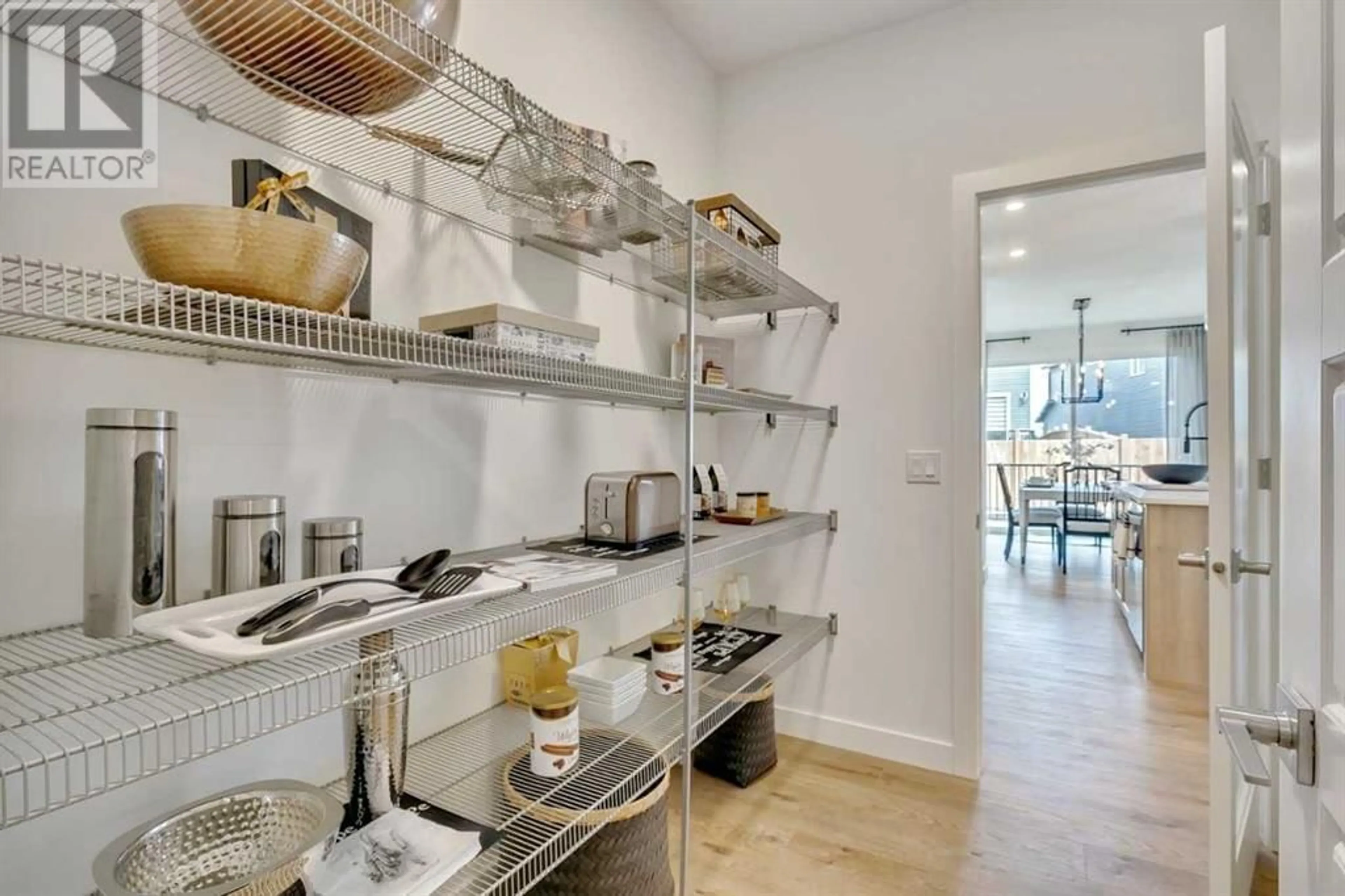76 Larkspur Bend SE, Okotoks, Alberta T1S1R1
Contact us about this property
Highlights
Estimated ValueThis is the price Wahi expects this property to sell for.
The calculation is powered by our Instant Home Value Estimate, which uses current market and property price trends to estimate your home’s value with a 90% accuracy rate.Not available
Price/Sqft$375/sqft
Days On Market33 days
Est. Mortgage$3,758/mth
Tax Amount ()-
Description
Exceptional Property with 1 Bedroom Legal Suite (subject to municipal/city compliance and approvals)! The Denali 7 by Sterling Homes Calgary features 9' knockdown ceilings and 9' basement ceilings, adding a sense of spaciousness throughout. The spacious kitchen is a culinary dream, boasting stainless steel appliances. Enjoy the elevated style of the vaulted ceiling in the bonus room, creating an airy and inviting atmosphere. The electric fireplace with a tile surround in the great room adds warmth and charm. The upper level is complete with a spacious primary retreat, and two additional spacious bedrooms. The greenspace facing backyard is perfect for basking in the sun. This property is the perfect combination of practicality and luxury. Don't miss the opportunity to make it your own. *Photos are representative* (id:39198)
Property Details
Interior
Features
Basement Floor
3pc Bathroom
.00 ft x .00 ftBedroom
9.92 ft x 12.00 ftKitchen
5.00 ft x 13.58 ftRecreational, Games room
21.58 ft x 14.67 ftExterior
Parking
Garage spaces 4
Garage type Attached Garage
Other parking spaces 0
Total parking spaces 4
Property History
 13
13




