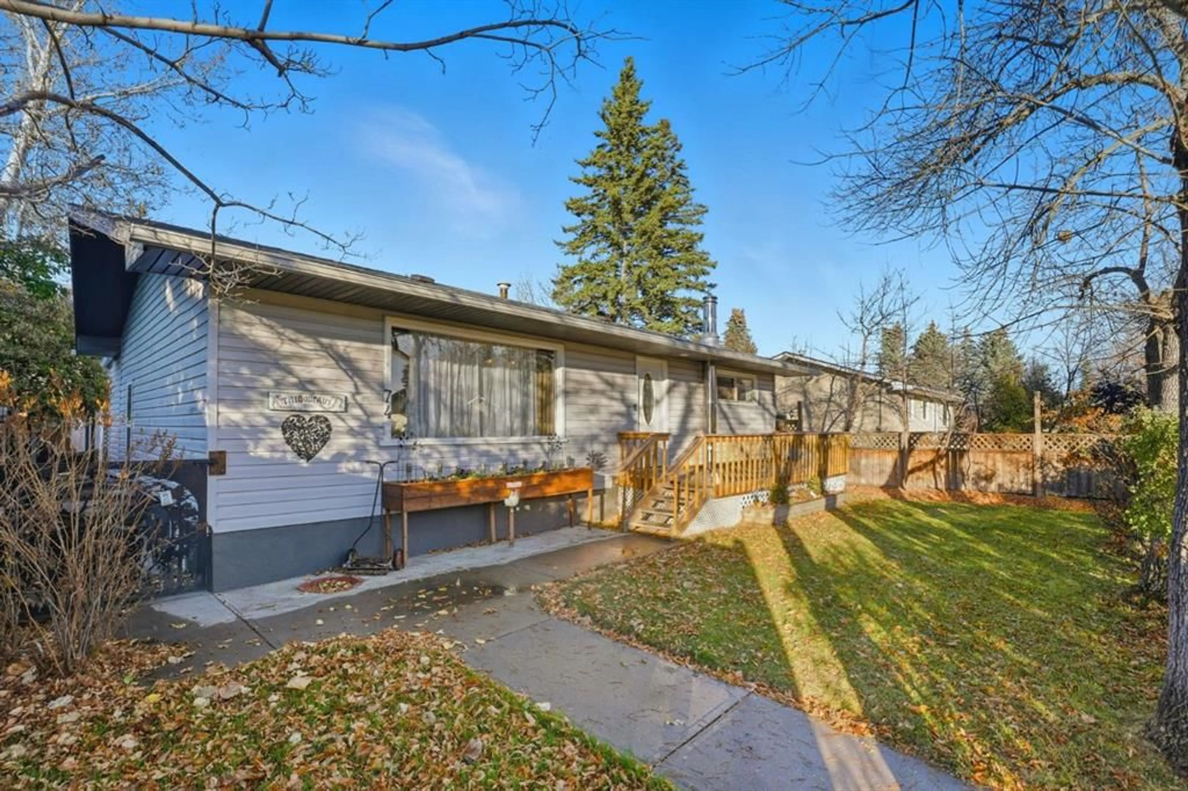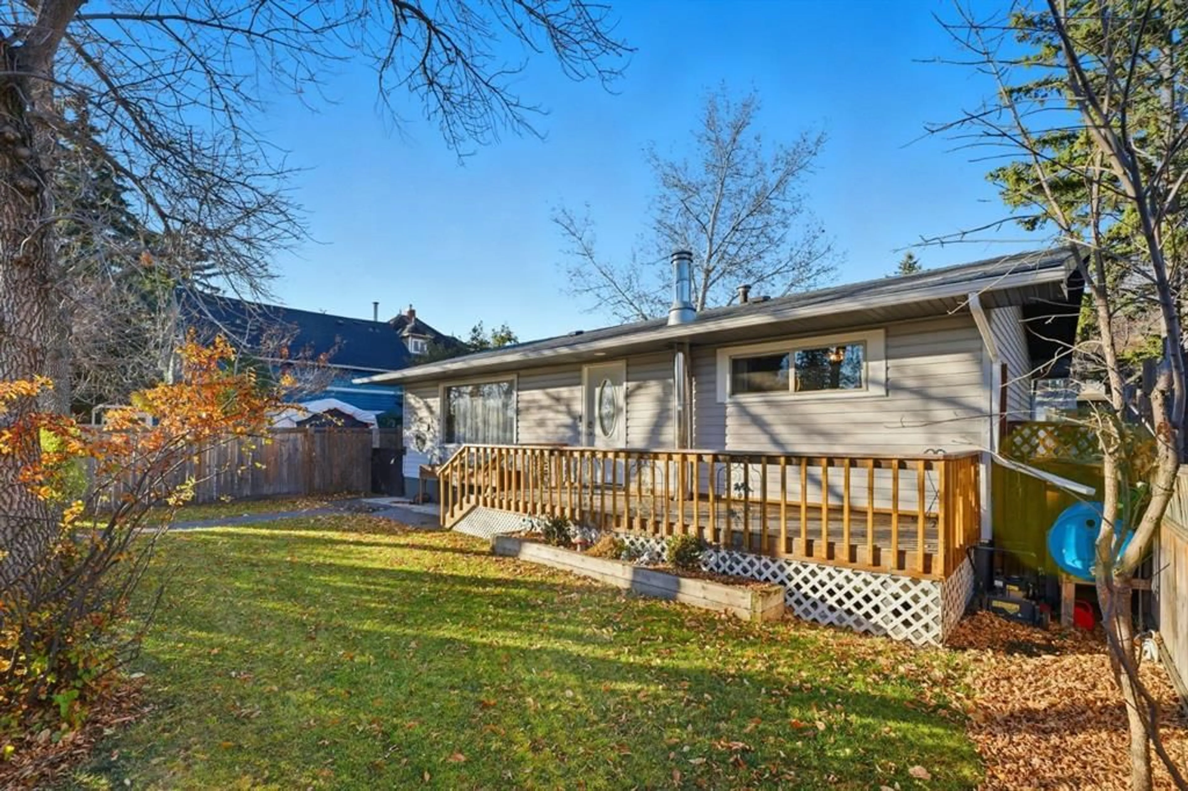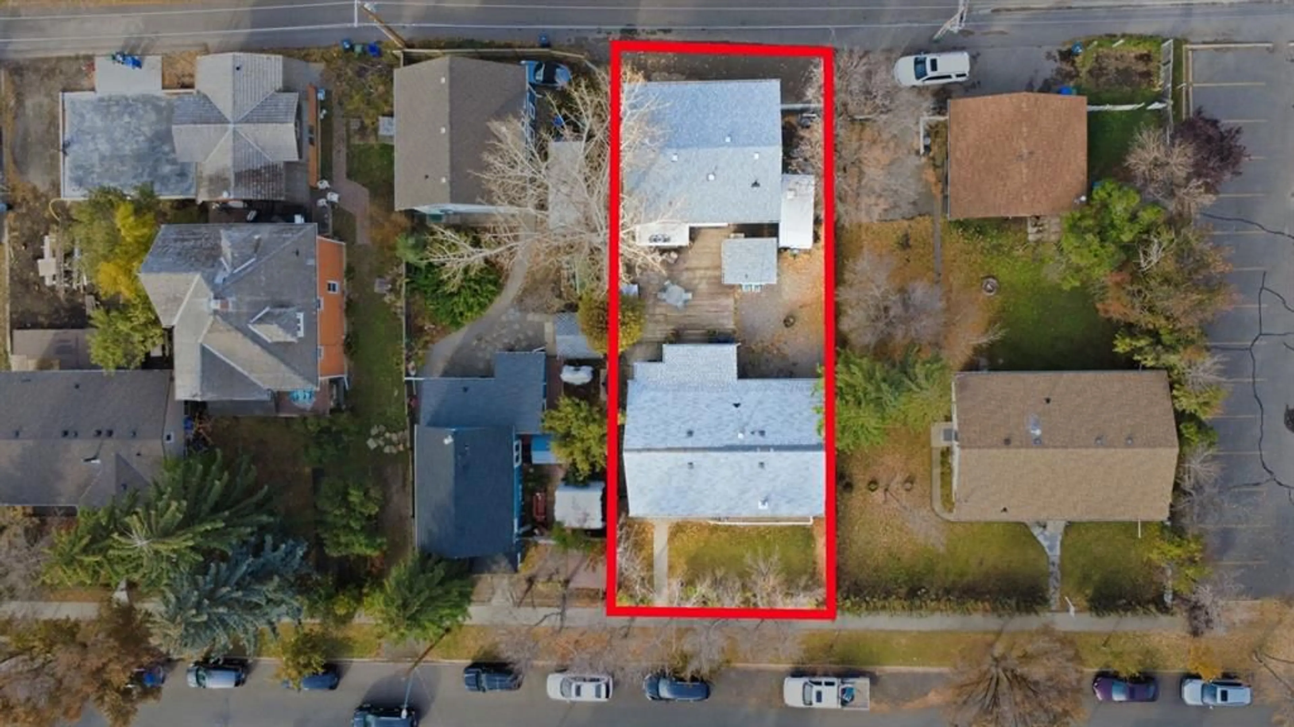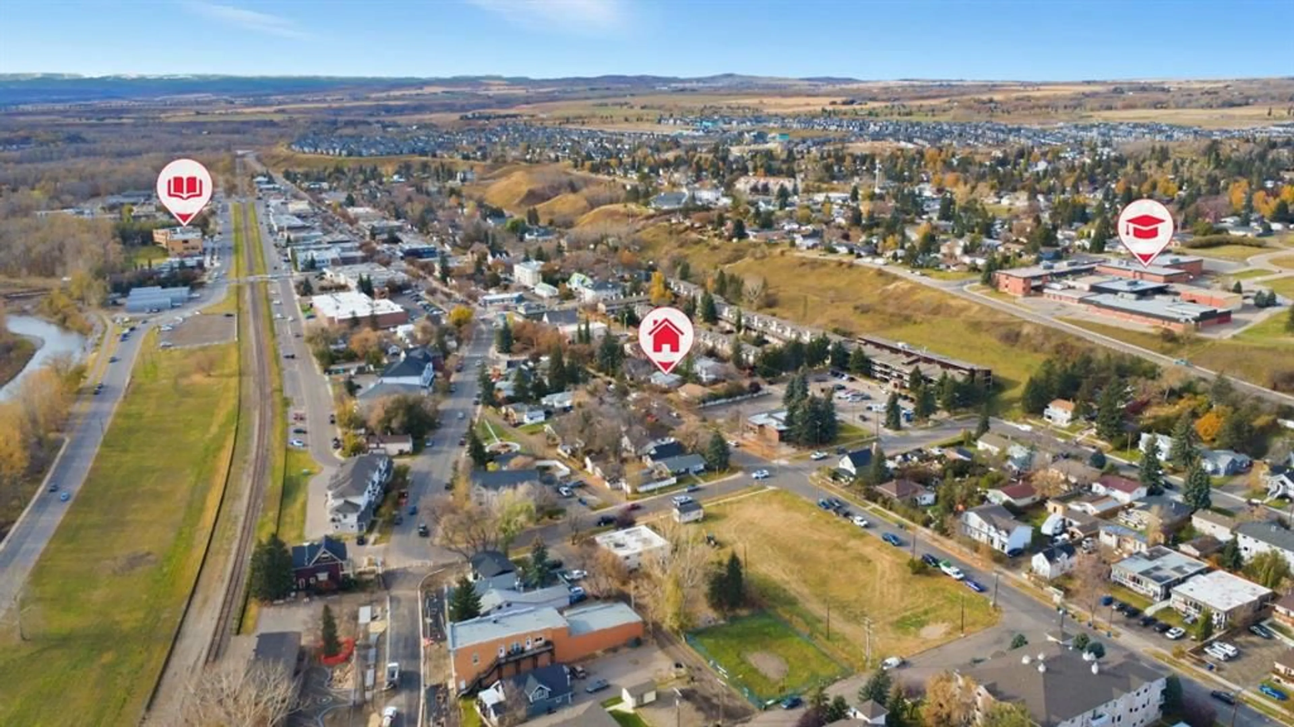74 Mcrae St, Okotoks, Alberta T1S 1J6
Contact us about this property
Highlights
Estimated valueThis is the price Wahi expects this property to sell for.
The calculation is powered by our Instant Home Value Estimate, which uses current market and property price trends to estimate your home’s value with a 90% accuracy rate.Not available
Price/Sqft$741/sqft
Monthly cost
Open Calculator
Description
**Open House Saturday, Jan 10 from 12-2pm** Welcome to 74 McRae Street in the heart of downtown Okotoks! This rare property offers exceptional flexibility with Downtown District zoning and a fully legal suite above the detached garage. The main home features on main floor, 2 bedrooms and 1 bath with a bright open-concept layout, a functional kitchen, and plenty of natural light throughout. The fully finished basement adds 2 more bedrooms and full bath plus a cozy wood stove to keep you toasty all winter, with potential for a separate entrance allowing for a future suite (subject to approvals). Enjoy the covered rear deck overlooking a spacious yard with room for an RV or extra parking. Above the heated oversized detached garage sits a fully legal secondary suite, complete with its own private entrance, full kitchen, and living area, laundry and a lovely balcony overlooking to the South to enjoy the sunshine year round. Perfect for extended family, guests, or as a reliable mortgage helper, this suite adds exceptional versatility to the property. The Downtown District zoning offers even more opportunity, giving homeowners the flexibility to live, rent, or operate a small home-based business. Enjoy the walkable lifestyle that comes with being steps away from Okotoks’ vibrant shops, restaurants, and local amenities. This is THE street to be buying on as we are seeing more and more businesses popping up along here!
Upcoming Open House
Property Details
Interior
Features
Basement Floor
Living Room
10`10" x 17`8"Storage
10`6" x 8`3"3pc Bathroom
11`4" x 8`2"Bedroom
11`2" x 14`5"Exterior
Features
Parking
Garage spaces 2
Garage type -
Other parking spaces 3
Total parking spaces 5
Property History
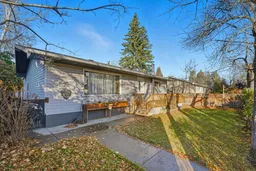 50
50
