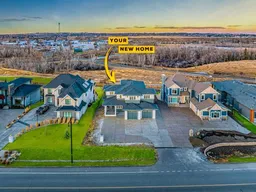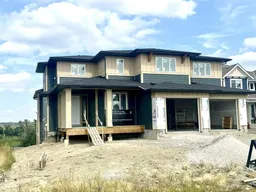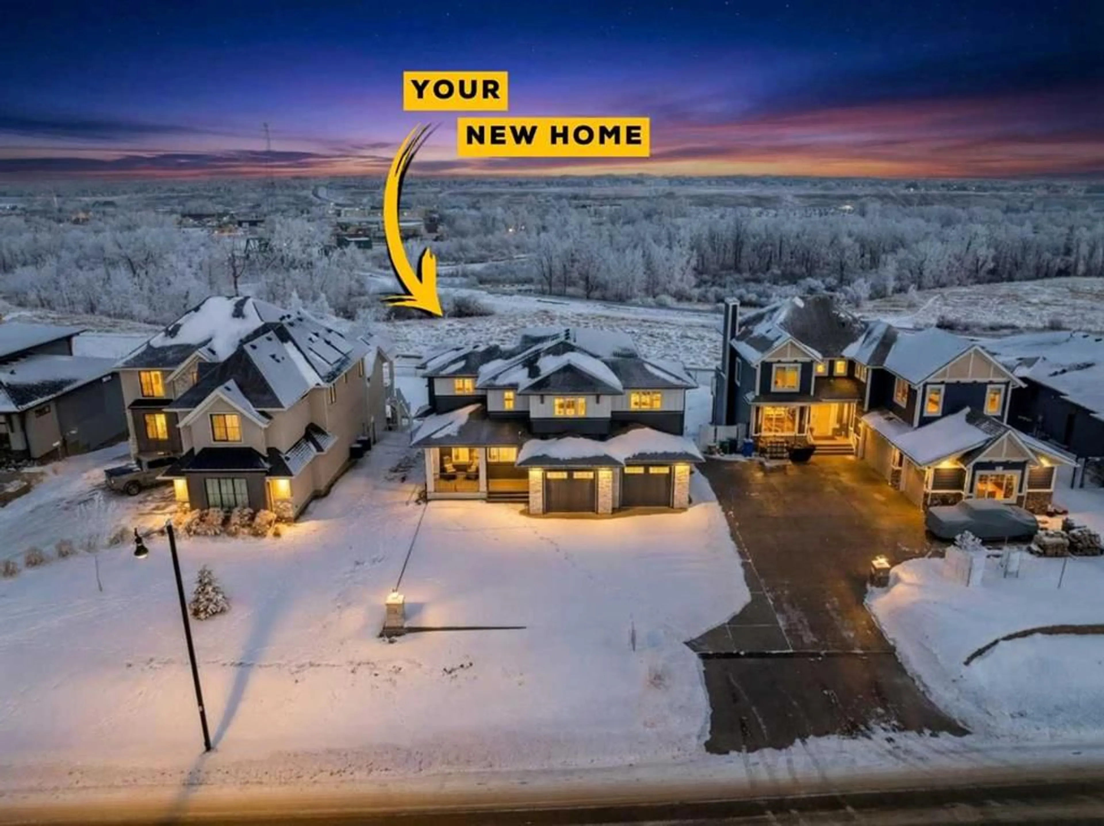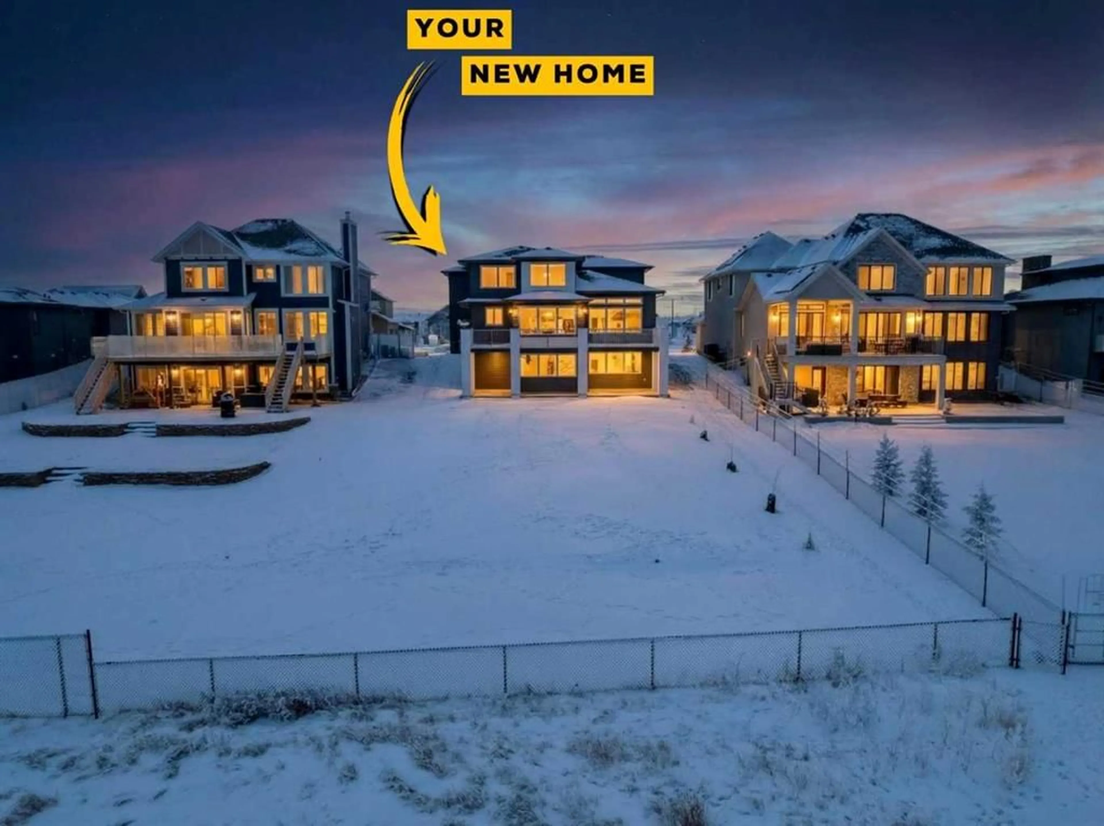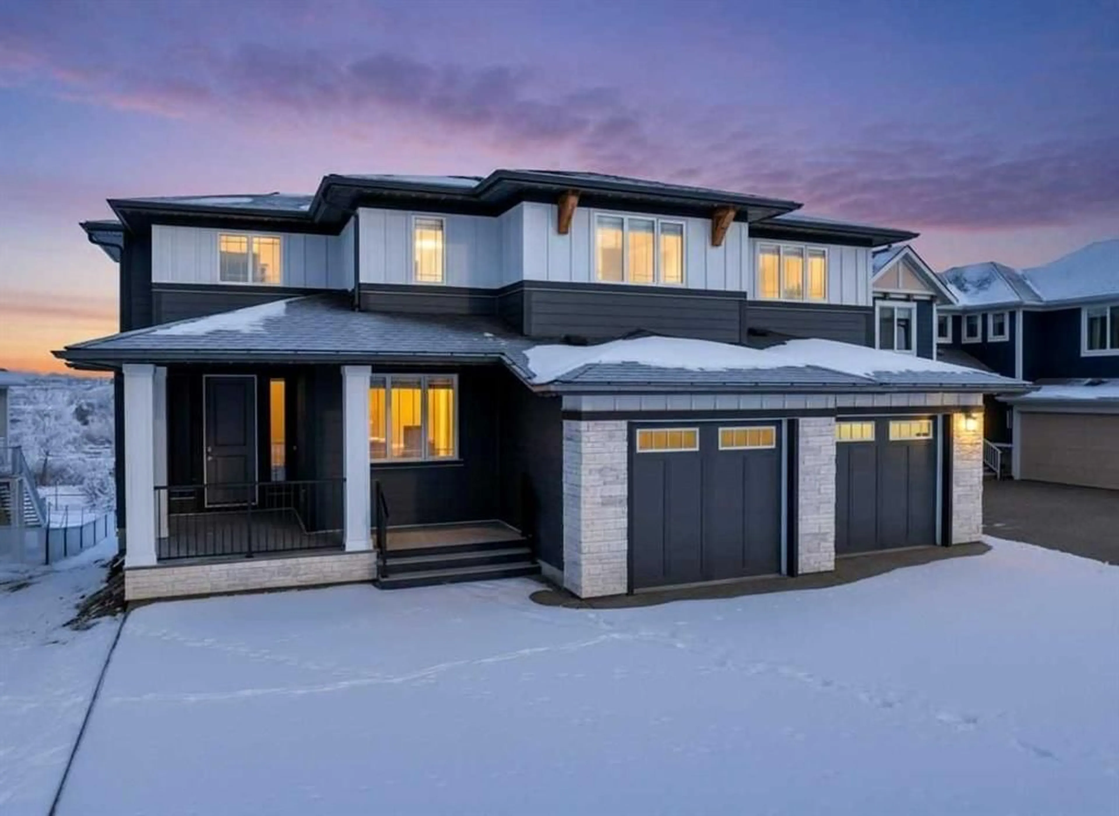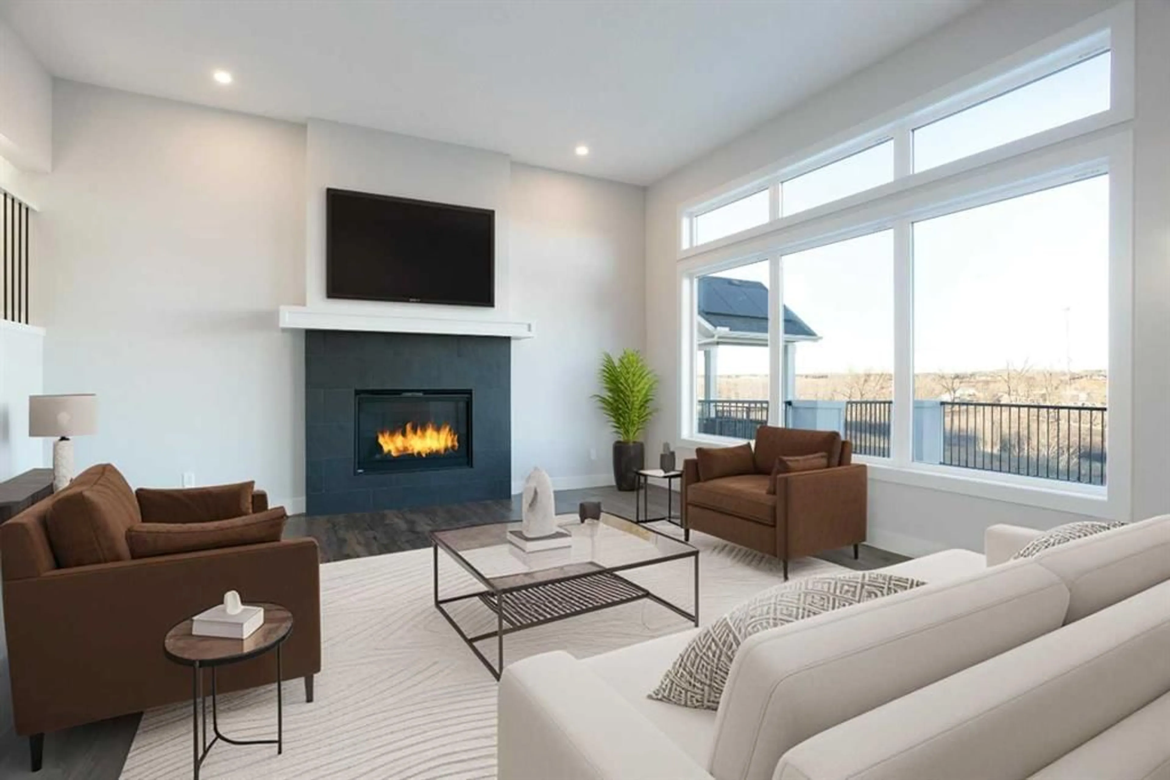74 Cimarron Estates Dr, Okotoks, Alberta T1S 0R2
Contact us about this property
Highlights
Estimated valueThis is the price Wahi expects this property to sell for.
The calculation is powered by our Instant Home Value Estimate, which uses current market and property price trends to estimate your home’s value with a 90% accuracy rate.Not available
Price/Sqft$411/sqft
Monthly cost
Open Calculator
Description
Welcome to 74 Cimarron Estates Drive — a showpiece of craftsmanship and thoughtful design in one of Okotoks’ most prestigious communities with some of the best views in town! Built by Fifth Avenue Homes, this property delivers over 4,600 square feet of beautifully finished living space and stands out for both its quality and versatility. The main level offers an immediate sense of volume and warmth, highlighted by soaring ceilings, massive windows, and a great room centered around a stunning gas fireplace with custom built-ins. The dining area opens to a full-width deck overlooking the backyard, making it perfect for hosting friends or relaxing in the evenings. The kitchen is the heart of this home — anchored by a large quartz island and finished with professional-grade stainless steel appliances, a walk-through butler’s pantry, and plenty of workspace for those who love to cook or entertain. On the main level, you’ll also find a large office and an additional bonus space, providing flexibility for families who need multiple work zones or a main-floor bedroom option. A well-appointed mudroom with direct garage access and a designer powder room complete this level. Upstairs, the primary suite feels like a private retreat, complete with a cozy sitting area, a luxurious five-piece ensuite, and an impressive walk-in closet. Two additional bedrooms, a four-piece bath, and a large laundry room with extra storage make the upper floor as functional as it is elegant. The fully developed walk-out basement extends the living space with a bright recreation area featuring a second fireplace and a wet bar, ideal for movie nights or hosting guests. There’s also a soundproofed fitness or music room, a full bathroom, and additional storage. Recent upgrades add tremendous value, including over $50,000 in exterior concrete work, Gemstone lighting, a tankless water heater, and dual high-efficiency furnaces. The exterior features durable composite siding and 30-year shingles, ensuring long-term peace of mind. Located in Cimarron Estates, this home is surrounded by walking paths, open spaces, and is just minutes from schools, shopping, restaurants, and the Sheep River. With Calgary’s South Health Campus only a short drive away, you’ll enjoy the best of both worlds — small-town charm with city convenience.
Property Details
Interior
Features
Basement Floor
Furnace/Utility Room
8`11" x 8`10"3pc Bathroom
8`8" x 8`9"Bedroom
12`4" x 15`3"Game Room
29`6" x 38`2"Exterior
Features
Parking
Garage spaces 2
Garage type -
Other parking spaces 2
Total parking spaces 4
Property History
 45
45