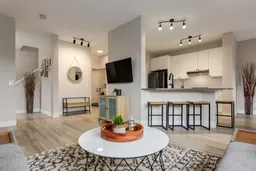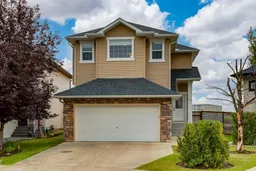INVESTORS DREAM ~ LAKE ACCESS ~ FULLY RENOVATED! This stunning fully renovated 2 Storey home sits on an expansive pie shaped lot, offering endless possibilities for both homeowners and investors. With 1852 SF of beautifully updated living space above grade, plus a developed basement with a SEPERATE ENTRANCE, this property is primed for revenue generation. The basement has all the necessary rough-in's to create a future LEGAL SUITE (was previously developed as a legal suite with permits, may need updated inspection and approval by city/municipality). The large backyard features a TRIPLE garage pad, fully serviced with utilities for a potential 750 SF carriage suite (subject to approval and permitting by the city/municipality). Inside, you'll find a bright modern interior with neutral tones. The main floor offers a spacious living room, a fully updated kitchen with white cabinetry, quartz counters and sleek stainless steel appliances including a gas stove. A powder room, laundry/mudroom and welcoming foyer complete the main level. Upstairs, enjoy the cozy bonus room with gas fireplace, a master retreat with walk-in closet and 3pc ensuite, plus two additional guest bedrooms sharing a 4-piece bathroom. The developed basement includes a family room, exercise space, 4pc bathroom and ample storage. Recent updates include: high efficiency furnace and HRV, siding, shingles and 75 USG hot water tank. A quick 5-minute bike ride away to EXPERIENCE all the LAKE offers with a sandy beach, playground and club house that provides year-round activities, programs, events and services. This home offers incredible flexibility for families or investors looking for a move-in ready property with revenue generating potential.
Inclusions: Dishwasher,Dryer,Gas Stove,Range Hood,Refrigerator
 46
46



