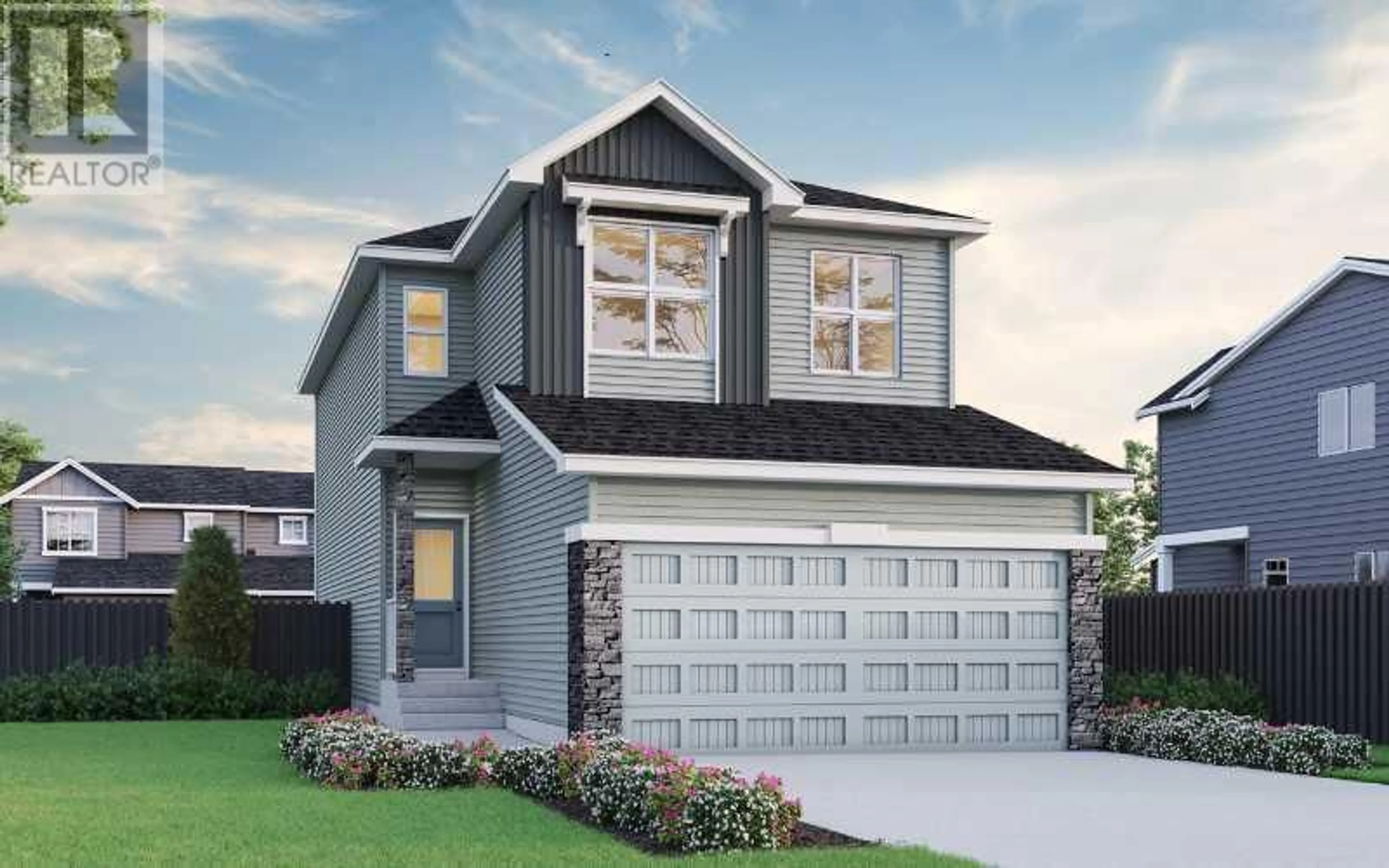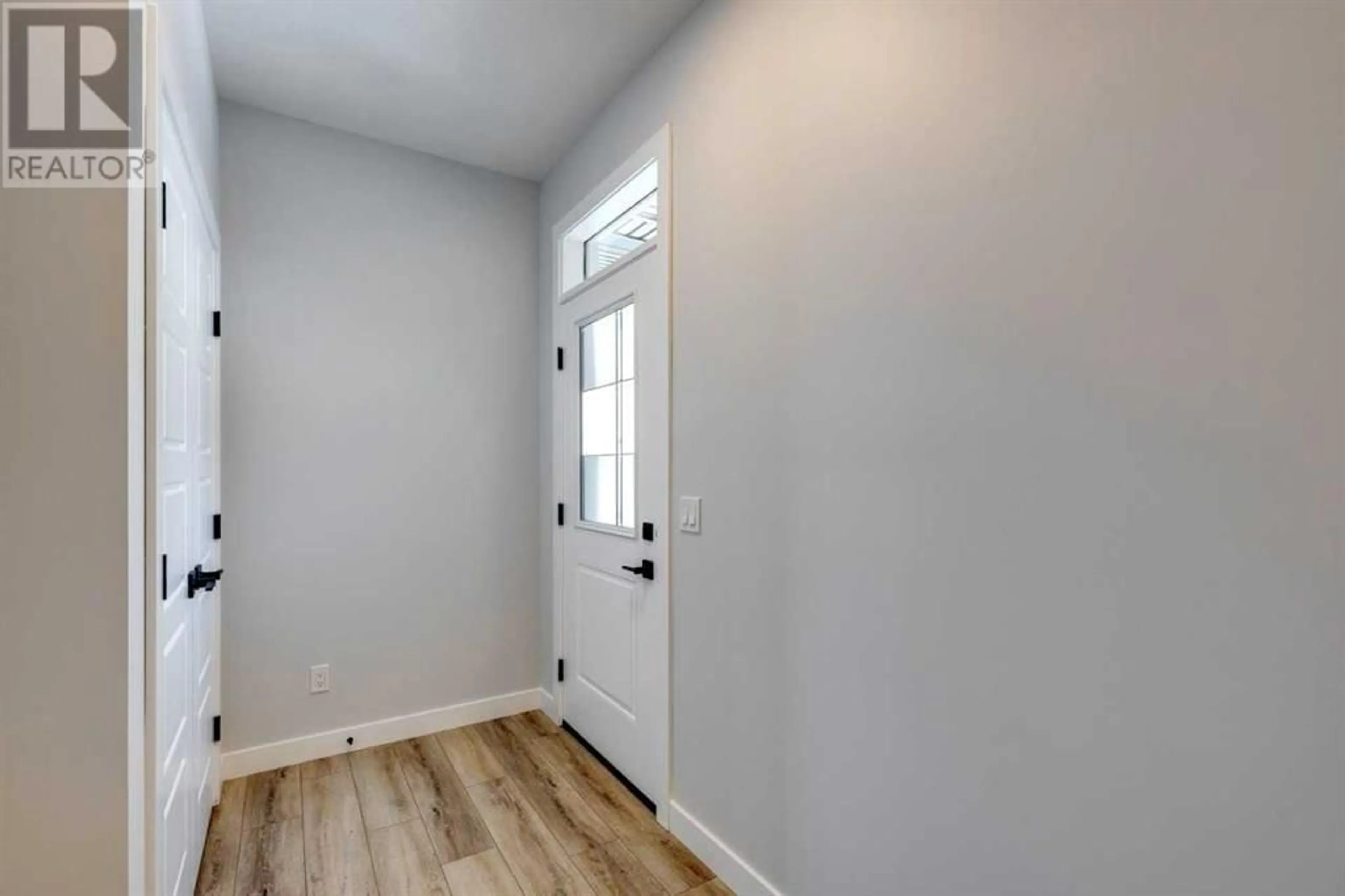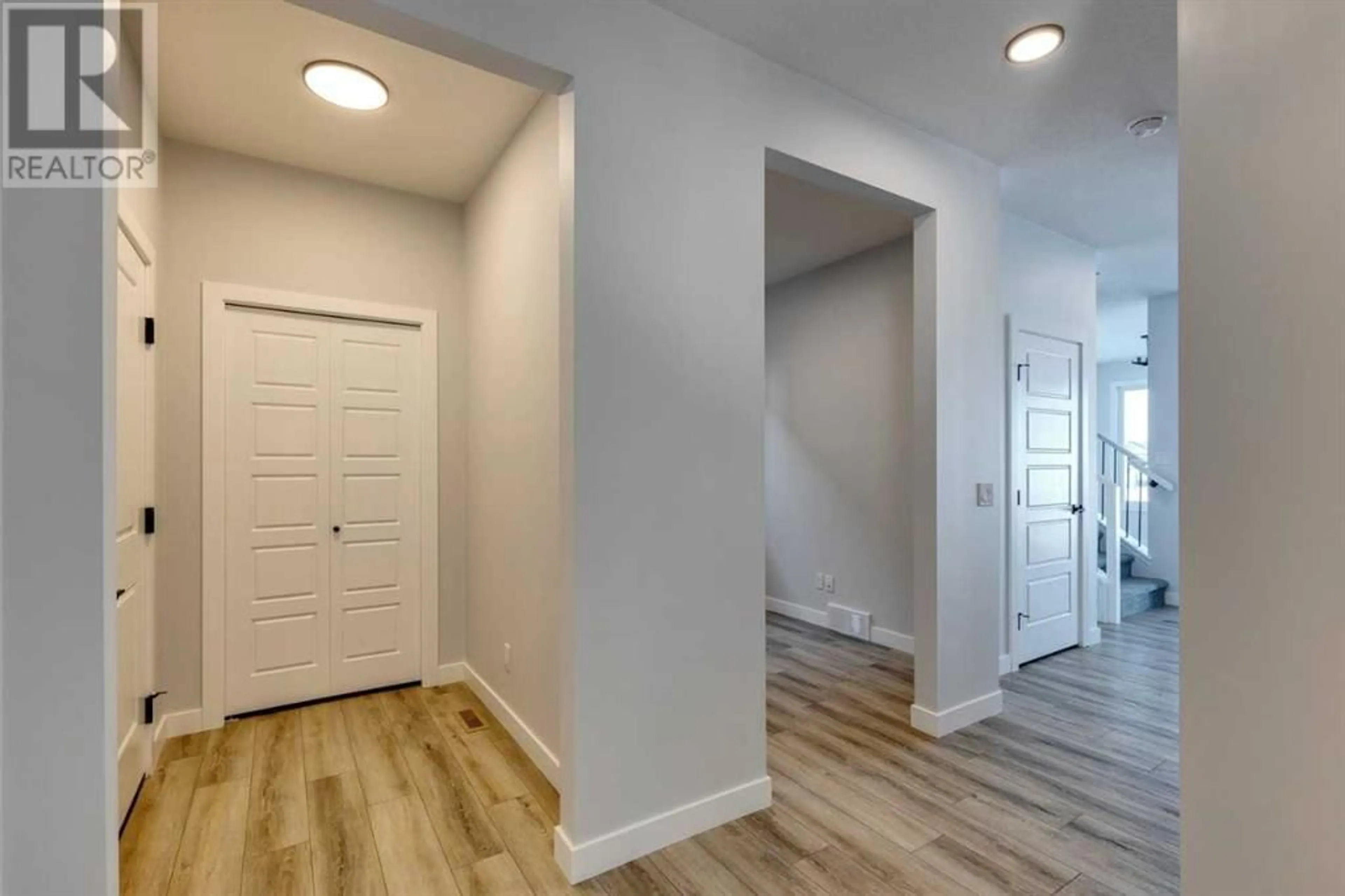71 Ranchers View, Okotoks, Alberta T1S0K5
Contact us about this property
Highlights
Estimated ValueThis is the price Wahi expects this property to sell for.
The calculation is powered by our Instant Home Value Estimate, which uses current market and property price trends to estimate your home’s value with a 90% accuracy rate.Not available
Price/Sqft$375/sqft
Days On Market124 days
Est. Mortgage$3,003/mth
Tax Amount ()-
Description
Welcome to the Abbott by Sterling Homes – a 3-bed, 2.5-bath masterpiece blending modern luxury and practical design. The chef's kitchen, with stainless steel appliances and an island, is a culinary delight. A flex room on the main floor adds versatility, while the knockdown ceiling enhances the inviting ambiance. The side entrance ensures convenience and privacy. Gather around the electric fireplace for cozy moments, creating a warm atmosphere for socializing. Retreat to the master suite, featuring a 5-piece ensuite with dual sinks, a luxurious soaker tub, and a walk-in shower with tiled walls – a true spa-like escape. The Abbott is not just a home; it's a sanctuary where style meets comfort. *Photos Are Representative* (id:39198)
Property Details
Interior
Features
Main level Floor
2pc Bathroom
.00 ft x .00 ftOffice
8.83 ft x 8.17 ftKitchen
9.33 ft x 11.50 ftGreat room
10.50 ft x 12.33 ftExterior
Parking
Garage spaces 4
Garage type Attached Garage
Other parking spaces 0
Total parking spaces 4
Property History
 41
41




