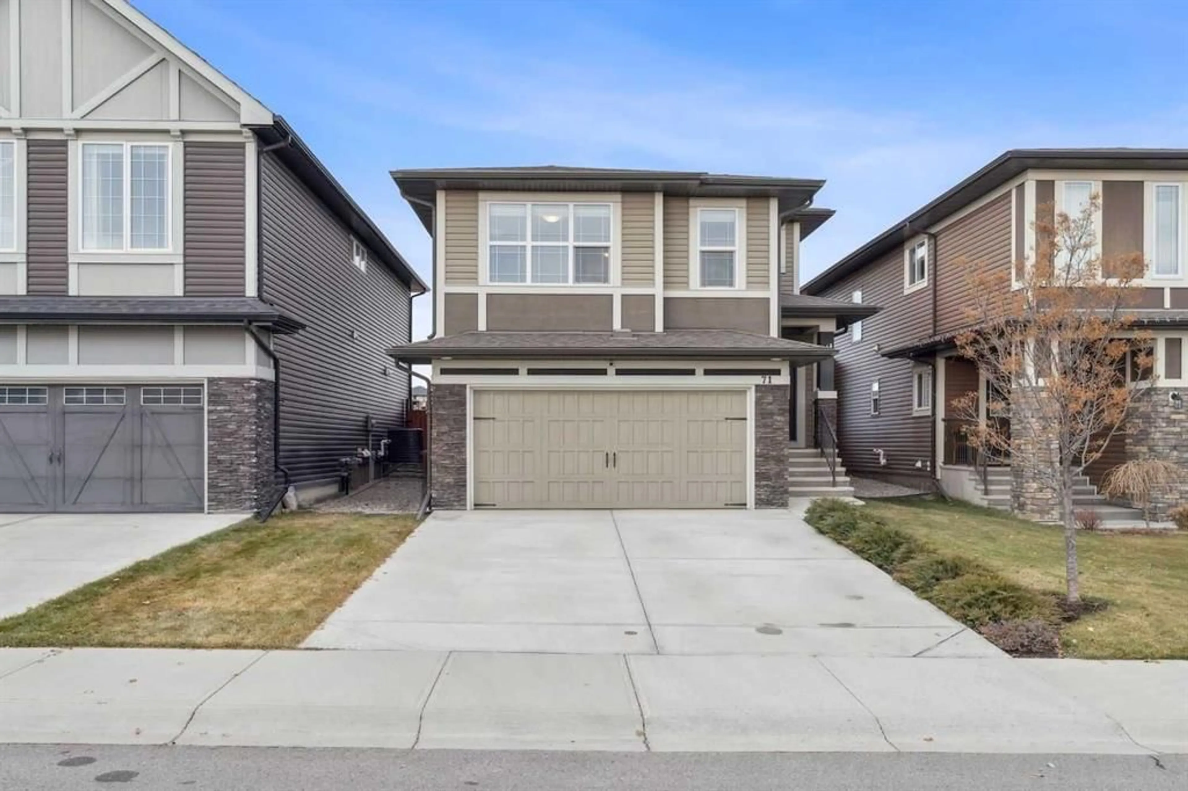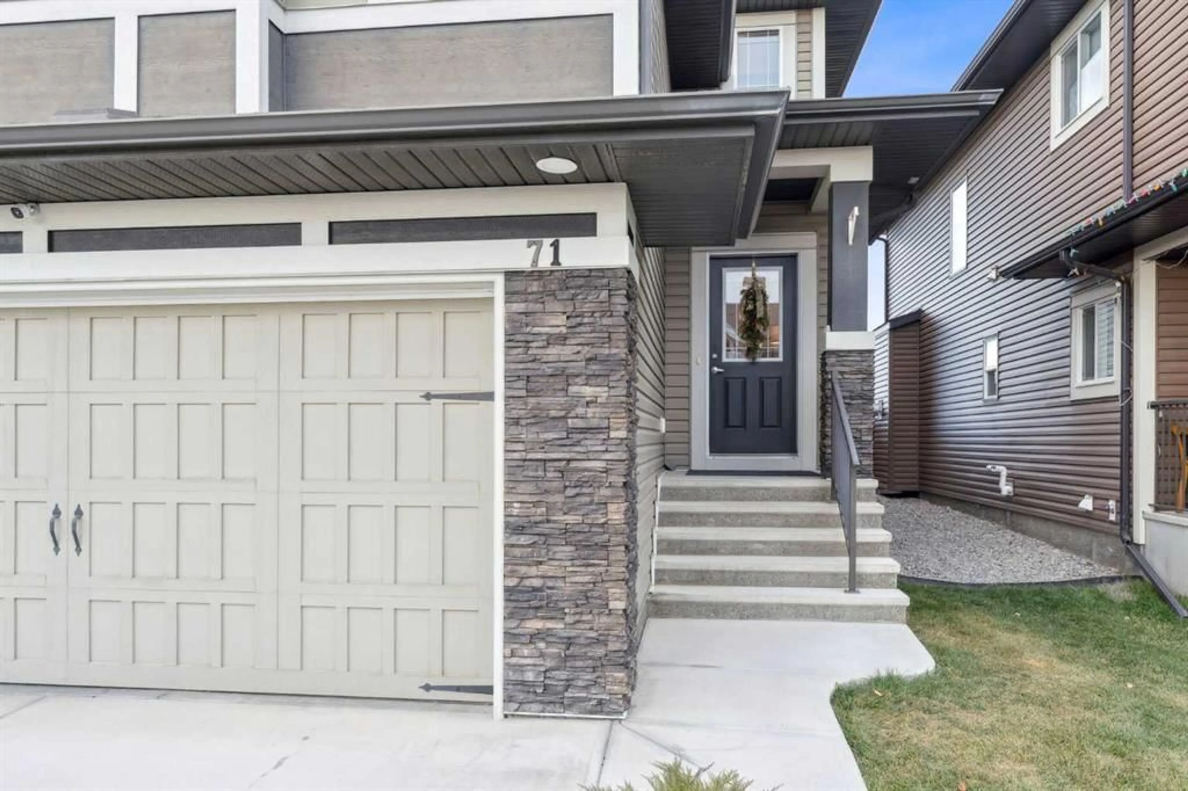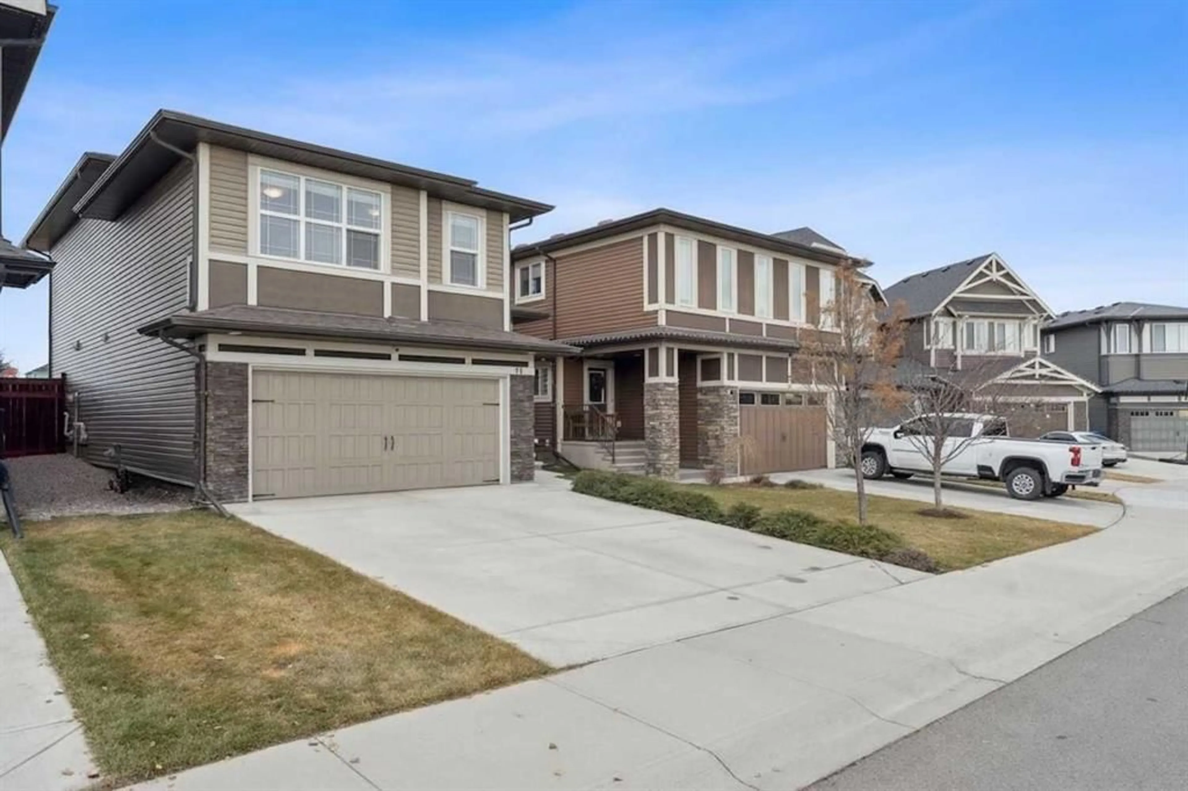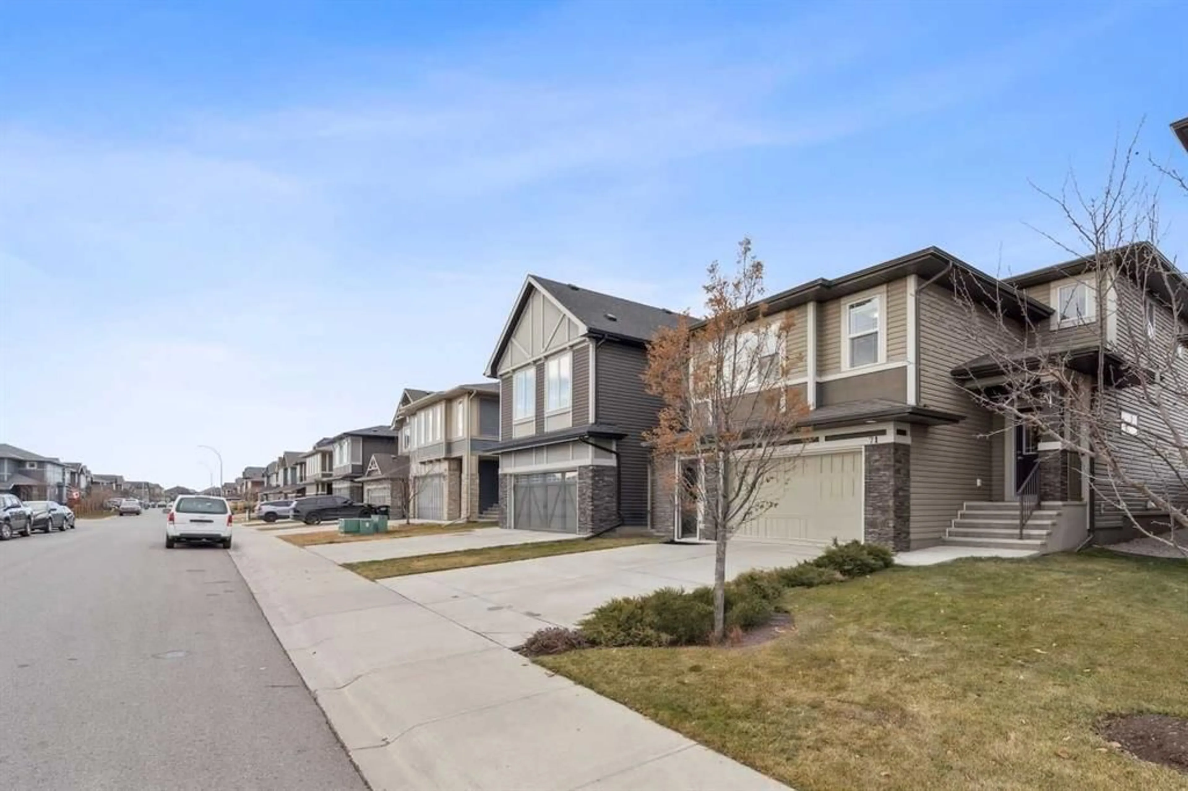71 Mount Rae Hts, Okotoks, Alberta T1S 0N7
Contact us about this property
Highlights
Estimated valueThis is the price Wahi expects this property to sell for.
The calculation is powered by our Instant Home Value Estimate, which uses current market and property price trends to estimate your home’s value with a 90% accuracy rate.Not available
Price/Sqft$332/sqft
Monthly cost
Open Calculator
Description
Introducing a charming new listing in the coveted Mountainview neighborhood of Okotoks at 71 Mount Rae Heights. This home balances modern comfort with awe-inspiring mountain scenery, inviting you to unwind as sunsets become a daily celebration. Just steps from a serene, winding pathway, you’ll enjoy easy access to expansive mountain vistas, a beautifully landscaped yard, and proximity to D'Arcy Ranch Golf Club for easy, upscale recreation. The neighborhood radiates a family-friendly energy, with nearby playgrounds that spark spontaneous adventures and foster a welcoming sense of community. Inside, the residence offers a thoughtful open-concept layout that smoothly supports everyday living and memorable gatherings. The kitchen inspires culinary creativity with granite countertops, while the adjacent living spaces are designed for both entertaining and quiet family time. Upstairs laundry adds daily convenience, and a generous bonus room provides flexible space for a home office, media room, or additional play area. A nook off the bonus room adds a cozy built-in space for reading or study. The home includes three bedrooms, including a primary suite that promises restful nights, with a deep soaker tub in the ensuite bath. This property represents a rare blend of sophisticated design, practical living, and unmatched views in a premier Okotoks setting. Fresh curb appeal welcomes you from the curb to the entry, setting a tone of calm and quality before you even step inside. After you’ve seen the home, do yourself a favor and stroll to the ridge just half a block away to take in the mountain views and sweeping vistas. It’s a great place to relax, walk the dog, or simply soak in the scenery. Get in touch with your Realtor to book your private showing today!
Property Details
Interior
Features
Main Floor
2pc Bathroom
3`3" x 6`9"Dining Room
12`7" x 9`4"Kitchen
12`7" x 9`6"Living Room
12`5" x 21`11"Exterior
Features
Parking
Garage spaces 2
Garage type -
Other parking spaces 3
Total parking spaces 5
Property History
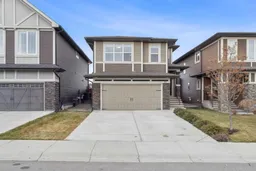 47
47

