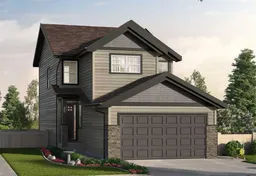With a west-facing backyard that backs directly onto green space, this brand new home in Wedderburn makes the most of its location, offering evening sun and views of the Rocky Mountains. Anthem’s Front Drive 110 model offers 1,971 sq. ft. of thoughtfully designed living space with 3 bedrooms, 2.5 bathrooms, and a flexible layout for family life. The main floor features a front den, a spacious great room with a fireplace, and a dining area that opens onto a rear deck with a gas line rough-in for future barbecues. The kitchen blends modern style with everyday function, including quartz countertops, quality cabinetry, an undermount Silgranit sink, and a premium stainless steel appliance package with a gas range. Upstairs, a central bonus room creates separation between the two large secondary bedrooms and the primary suite, which includes a walk-in closet and a private ensuite with dual sinks and a tiled shower. The upper floor also includes a full main bath, laundry room, and plenty of storage. A side entrance and 9-foot basement provide options for future development. Located in the growing community of Wedderburn, close to schools, playgrounds, and future retail, this home offers lasting value in a family-friendly setting. (Rendering and photos are representative)
Inclusions: Dishwasher,Dryer,Gas Range,Microwave,Range Hood,Refrigerator,Washer
 8
8


