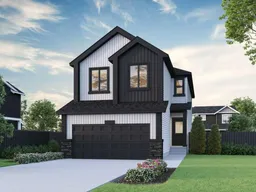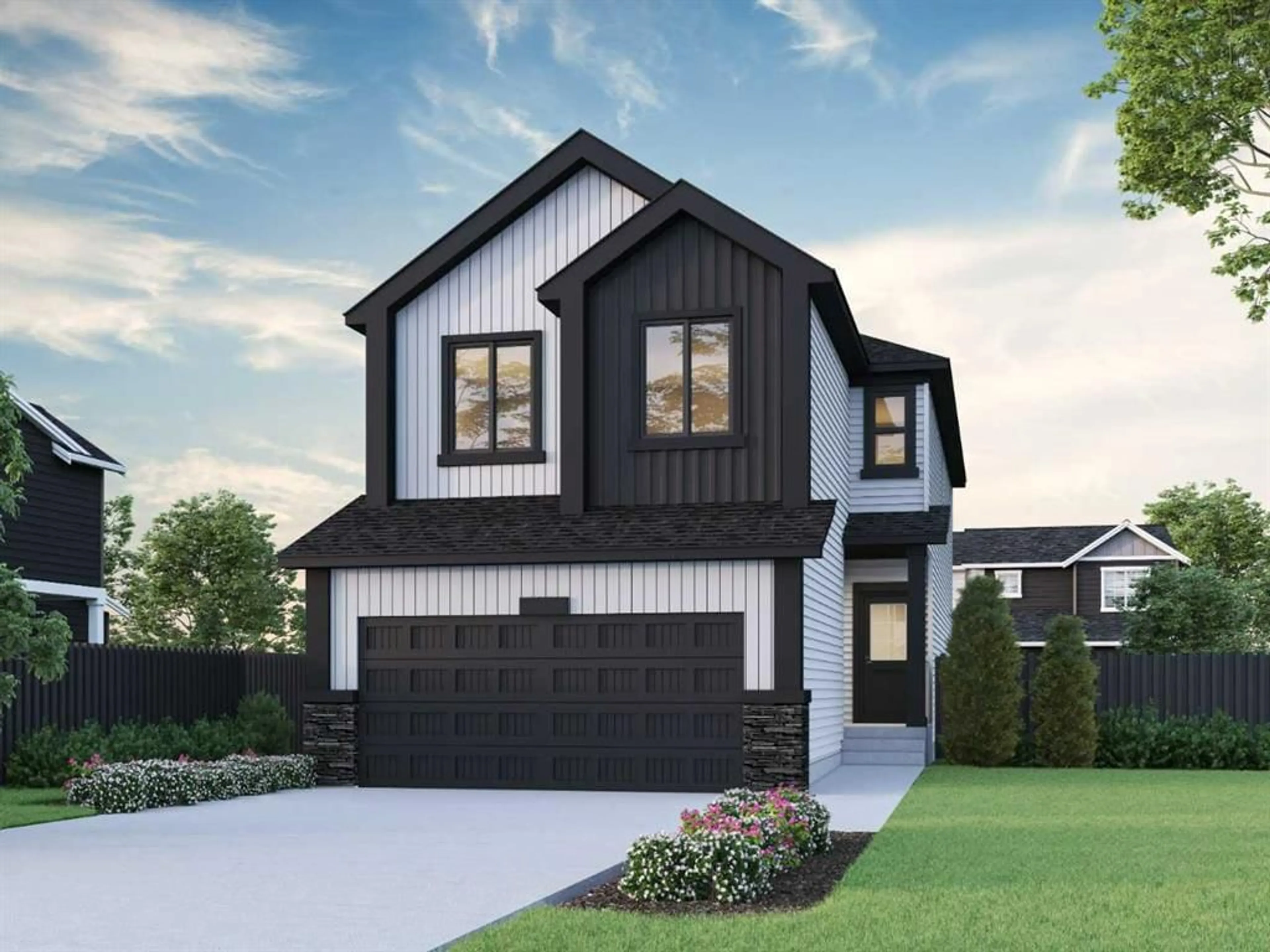Introducing the Damon by Sterling Homes! This stunning 2388 sq. ft. home offers 4 bedrooms, 2.5 bathrooms, and a 2 car garage. The main floor features an executive kitchen with built-in stainless steel appliances, a chimney hood fan, builtin microwave, quartz countertops, and a walk-in pantry. The spacious flex room comes with charming barn doors, while the great room boasts a cozy gas fireplace with a floor-to-ceiling tile face. Luxury Vinyl Plank flooring extends throughout the main floor for durability and style. Upstairs, enjoy the vaulted ceiling in the bonus room and a luxurious 5-piece ensuite in the primary bedroom, complete with dual sinks, a soaker tub, a walk-in shower with tiled walls and base, and a sleek sliding glass barn door. Additional highlights include paint-grade railing with iron spindles, tiled floors in the bathrooms, and a 12'x12 rear deck with a gas line for BBQs. The walk-out basement opens onto a pump track, perfect for outdoor fun. Photos are representative.
Inclusions: Built-In Oven,Dishwasher,Gas Cooktop,Microwave,Range Hood,Refrigerator
 17
17



