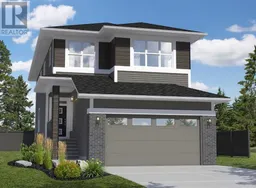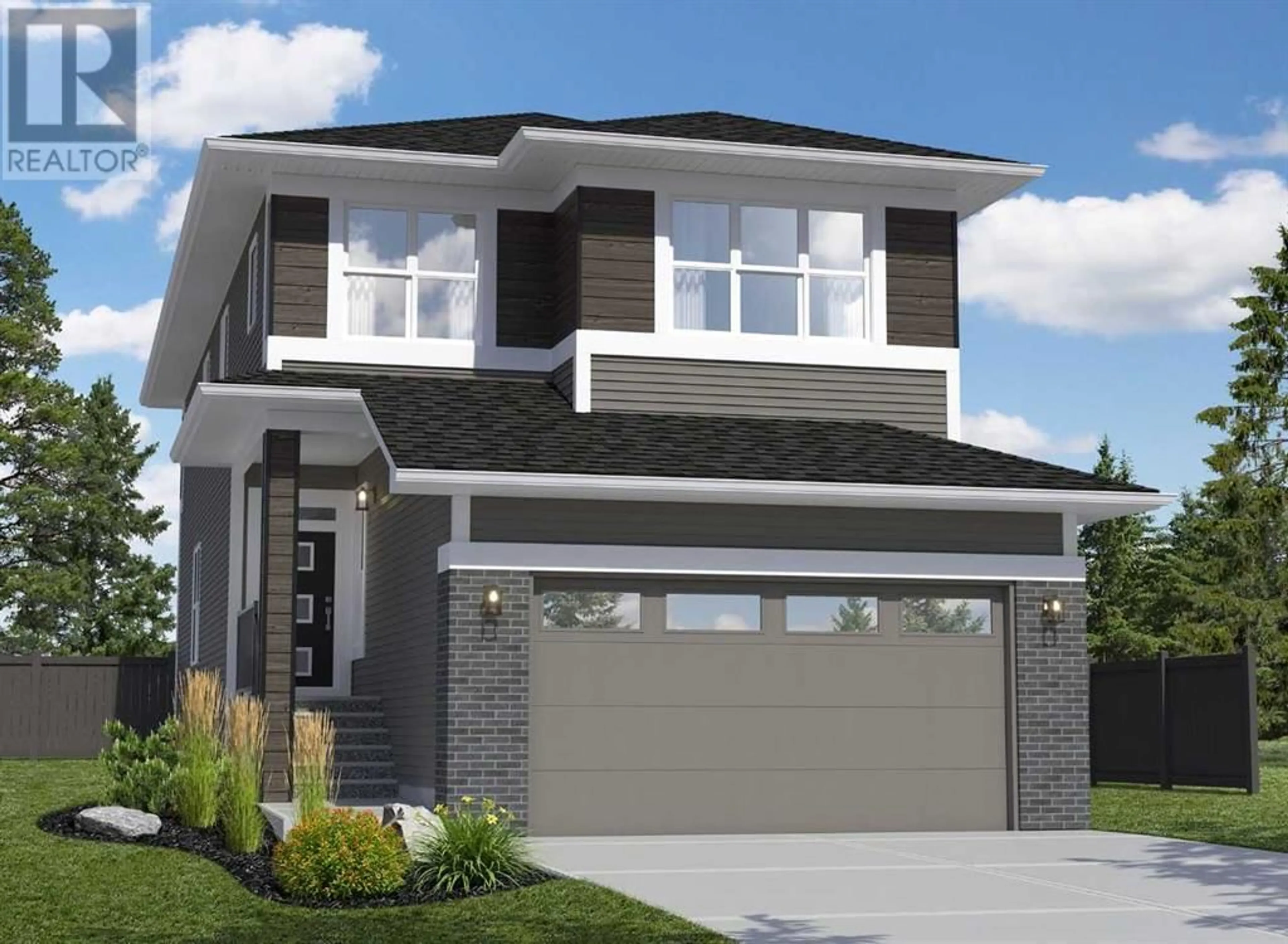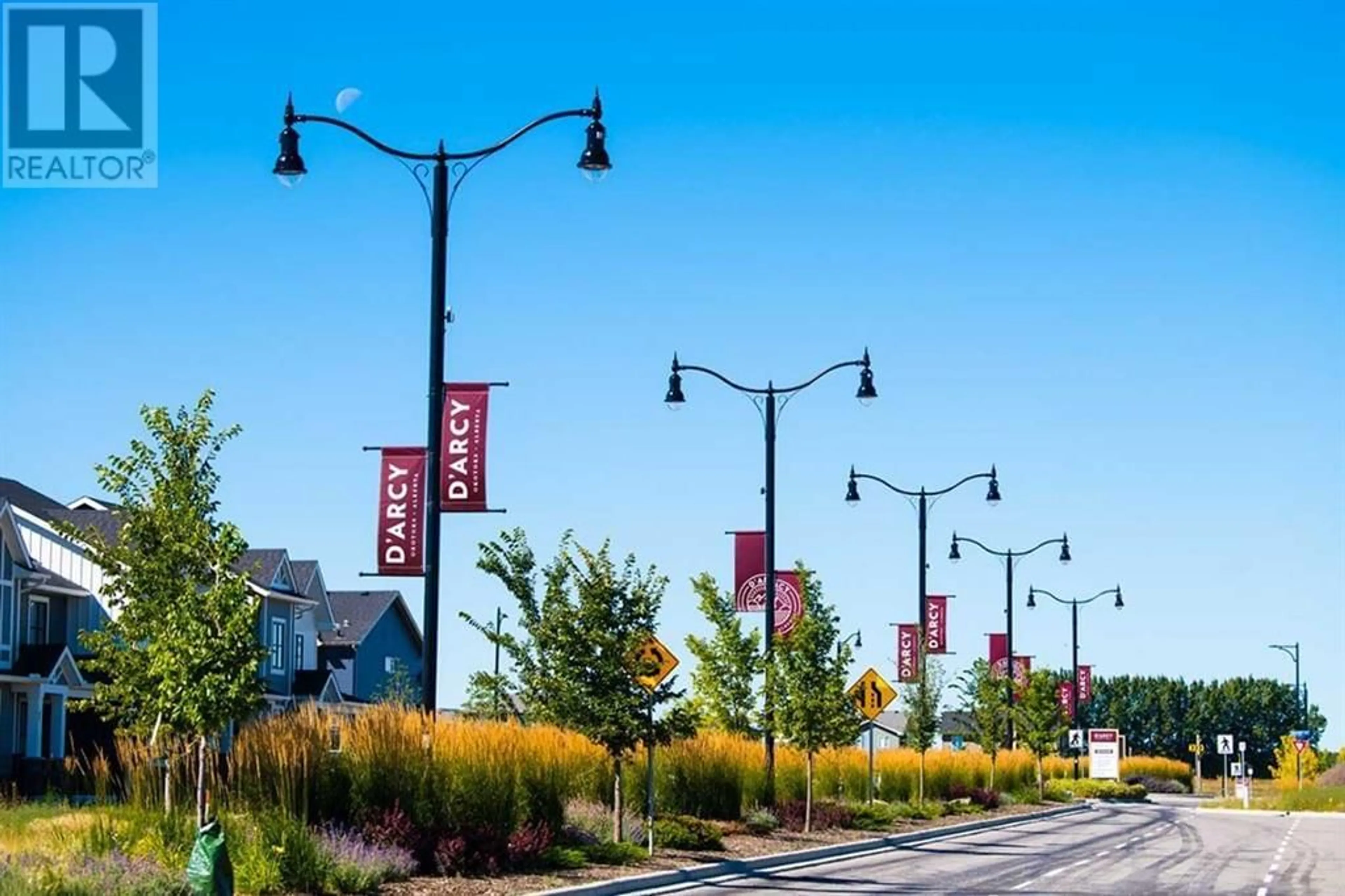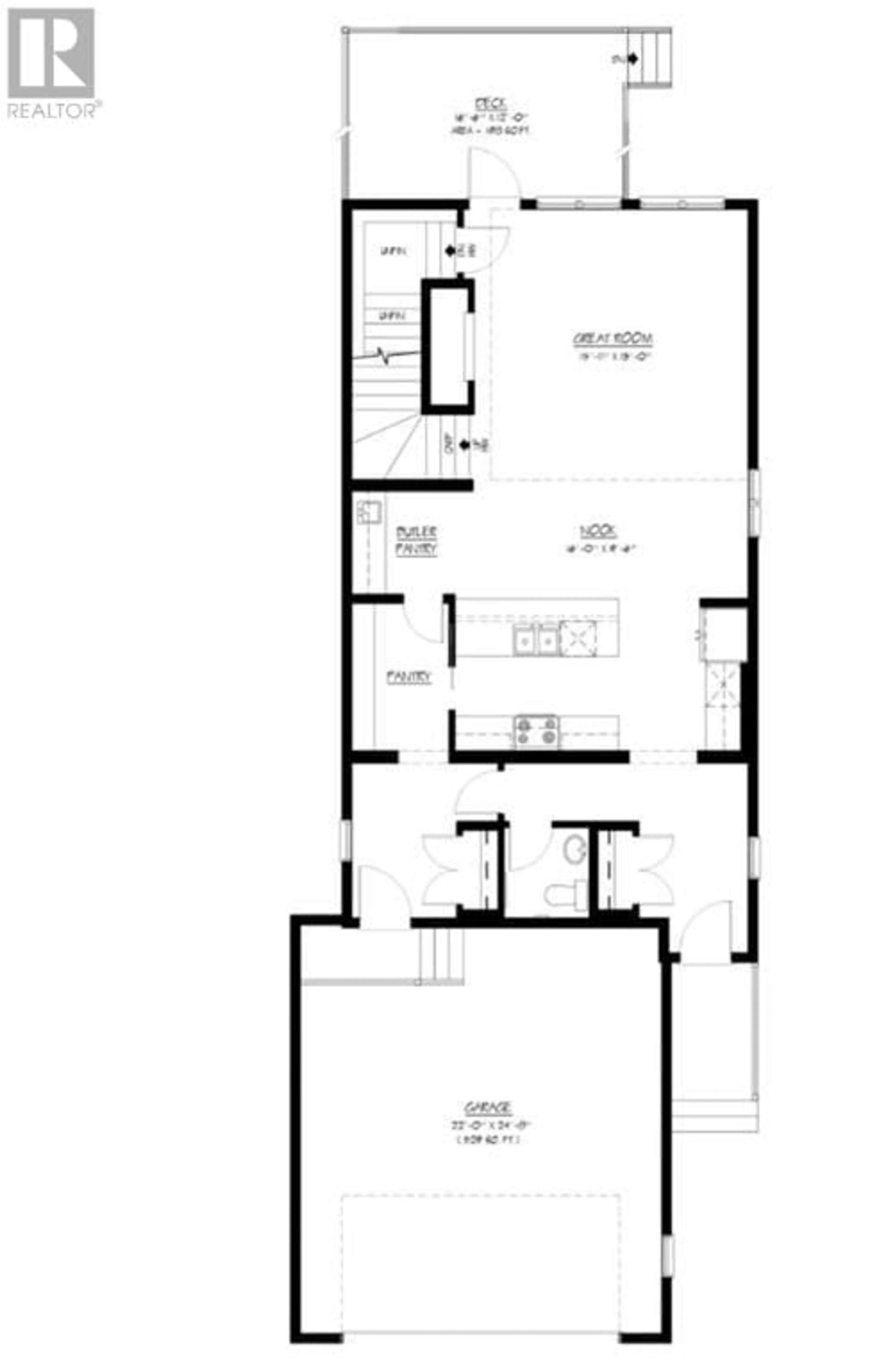62 Larkspur Bend, Okotoks, Alberta T1S3K7
Contact us about this property
Highlights
Estimated ValueThis is the price Wahi expects this property to sell for.
The calculation is powered by our Instant Home Value Estimate, which uses current market and property price trends to estimate your home’s value with a 90% accuracy rate.Not available
Price/Sqft$372/sqft
Days On Market38 days
Est. Mortgage$3,500/mth
Tax Amount ()-
Description
Welcome to Encore by Trico Homes a 3 bed 2.5 bath two-story home with a double attached garage, where luxury meets convenience in a stunning setting. This home boasts a breathtaking open-to-below concept over the great room, offering scenic views and direct access to rear pathways through the adjacent green space. Enjoy the convenience of nearby amenities, including grocery stores, pharmacies, and salons, all within walking distance. Large upgraded windows flood the home with natural light, while the living room is enhanced by a cozy fireplace, perfect for chilly evenings. Upstairs, discover a bonus room, ideal for additional living or entertainment space, and a convenient laundry room. The spacious kitchen features both a walk-in pantry and a butler pantry with a washing sink. Experience the epitome of modern living in this exceptional residence. Welcome home. *Photos are representative* (id:39198)
Property Details
Interior
Features
Main level Floor
2pc Bathroom
.00 ft x .00 ftOther
16.00 ft x 9.50 ftGreat room
15.92 ft x 13.00 ftExterior
Parking
Garage spaces 4
Garage type Attached Garage
Other parking spaces 0
Total parking spaces 4
Property History
 6
6




