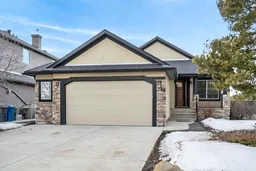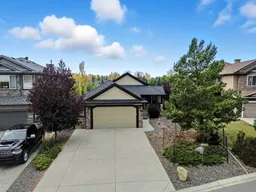Sought-after EXECUTIVE walkout bungalow in the prestigious Air Ranch, offering breathtaking MOUNTAIN, pond, and environmental reserve views, plus unforgettable sunsets. It's a MUST SEE.
Tucked away on a quiet cul-de-sac, this home features a sunny southwest-facing backyard with low-maintenance landscaping and perimeter fencing. The OVERSIZED heated double garage includes ceiling-mounted storage racks, storage lockers, and closets, while the charming front porch is enhanced with poured concrete walkways and patio stone accents.
Inside, you’ll find a bright open foyer with direct garage access and a convenient 2-piece powder room. The front den/office showcases VAULTED ceilings and abundant natural light, and could easily function as a second main-floor bedroom. The spacious primary retreat offers vaulted ceilings, scenic views, a large walk-in closet, and a beautifully designed 4-piece ensuite with double sinks, custom vanity, and stand-up shower. A private ensuite laundry room with extra shelving and stacked washer/dryer adds everyday convenience.
The open-concept design is ideal for entertaining, featuring a spacious kitchen with granite countertops, custom cabinetry, corner pantry, and stainless steel appliances. The expansive dining area flows into the bright living room with vaulted ceilings, gas fireplace, and patio doors leading to the massive back deck, perfectly positioned to capture the incredible VIEWS. Fresh paint throughout the main floor adds a crisp, modern feel.
The fully developed walkout basement includes an expansive family/games room with direct access to a covered patio and beautiful south-west facing backyard with low maintenance landscaping HUGE LOT, plus a large lower-level bedroom, full 4-piece bath, additional hobby/storage space, and a massive utility/storage room with extensive shelving and POTENTIAL for another bedroom.
A meticulously maintained home with hardwood flooring, vaulted ceilings, granite countertops, and timeless appeal. This is a NO PET home and a NO SMOKING home. A RARE offering in one of Okotoks’ most desirable neighbourhoods.
Inclusions: Dishwasher,Gas Range,Microwave,Refrigerator,Washer/Dryer Stacked,Water Purifier,Window Coverings
 50
50



