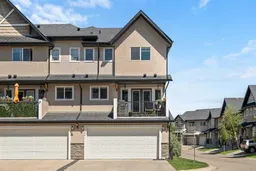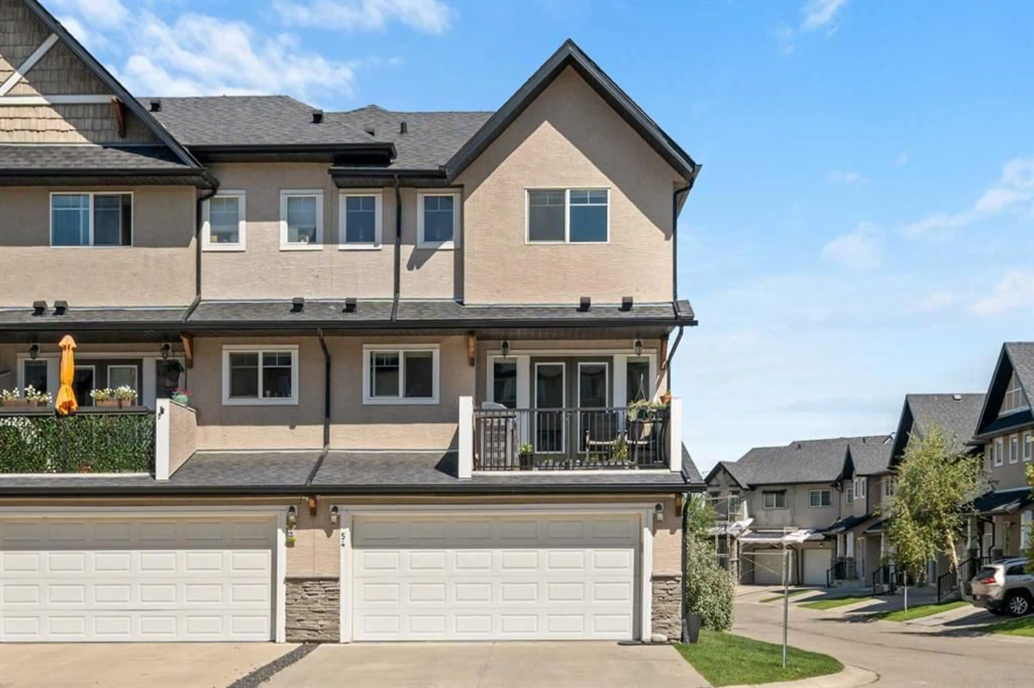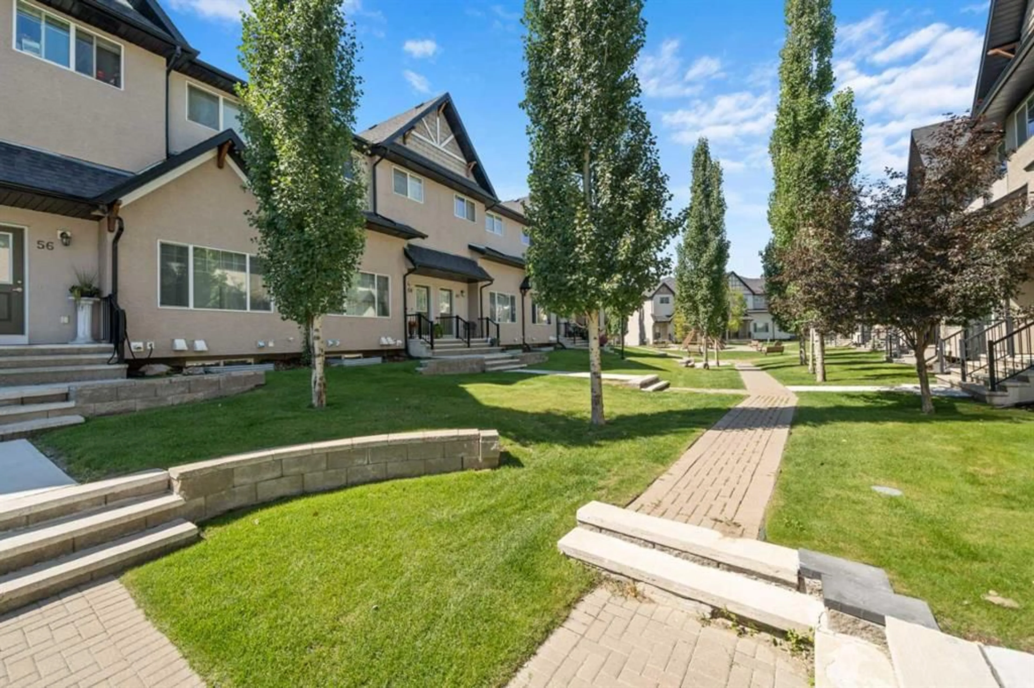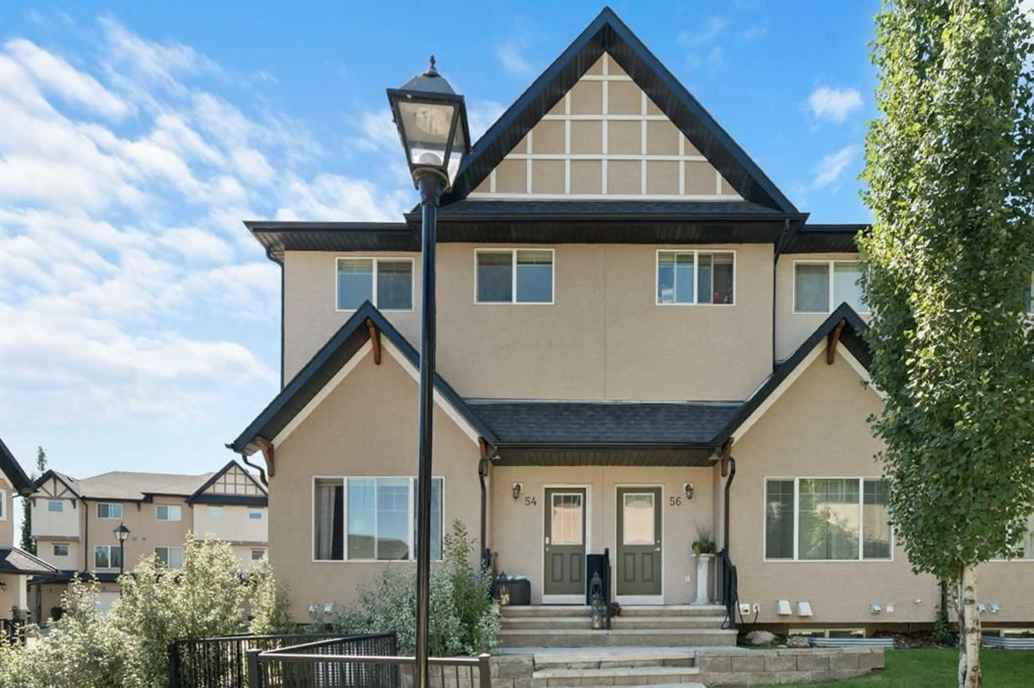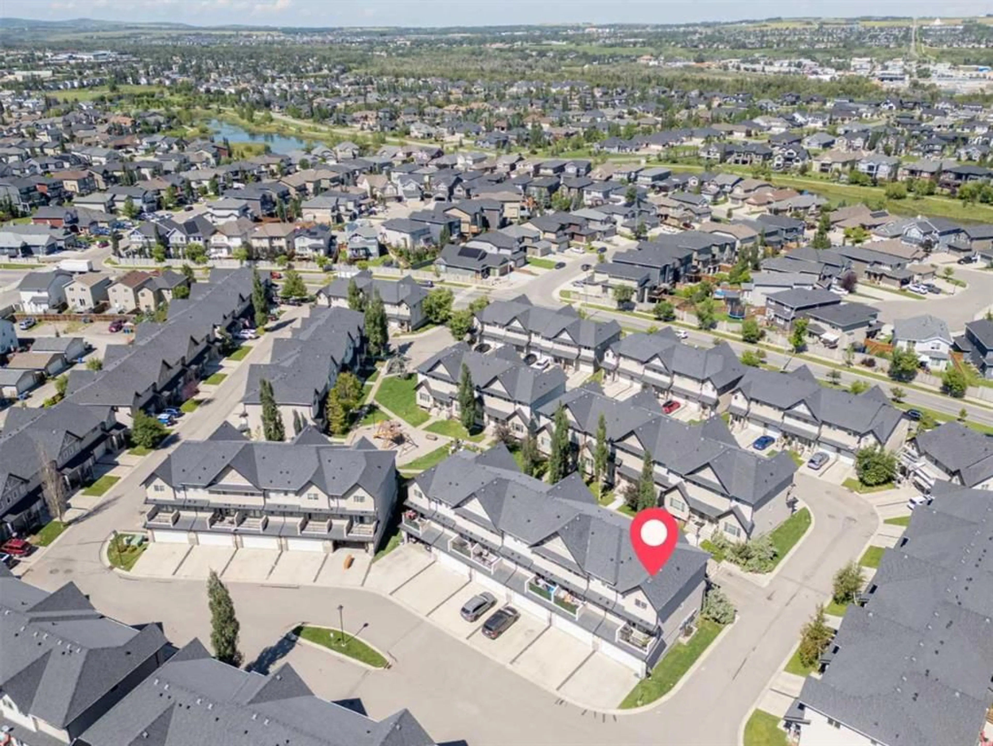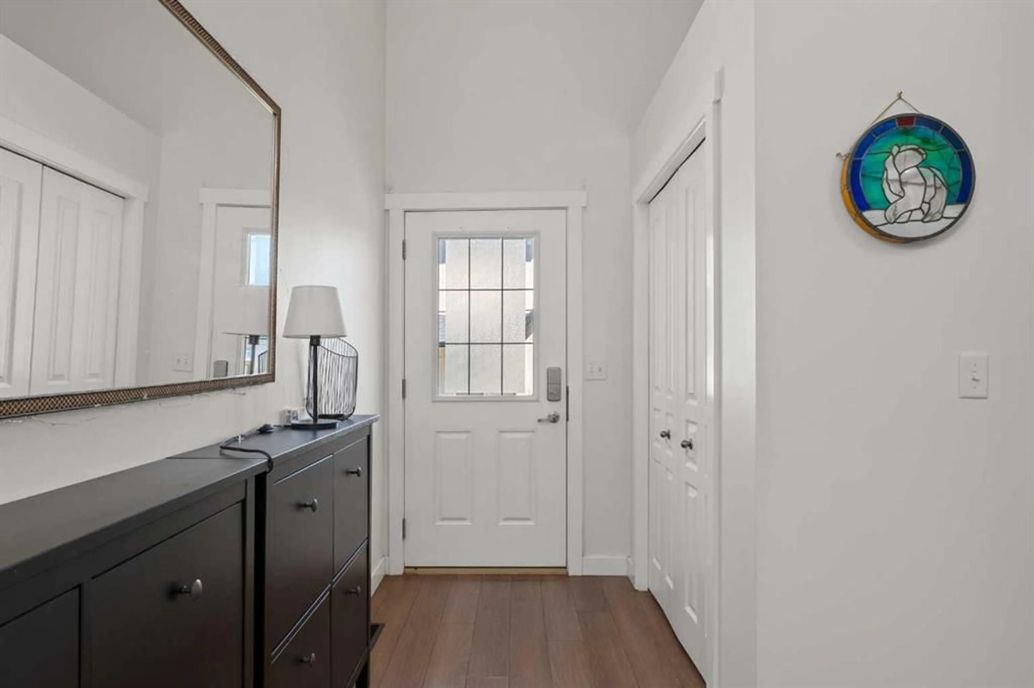54 Cimarron Vista Gdns, Okotoks, Alberta T1S 0G2
Contact us about this property
Highlights
Estimated valueThis is the price Wahi expects this property to sell for.
The calculation is powered by our Instant Home Value Estimate, which uses current market and property price trends to estimate your home’s value with a 90% accuracy rate.Not available
Price/Sqft$300/sqft
Monthly cost
Open Calculator
Description
Welcome to this fabulous end-unit townhome offering 3 bedrooms, 2.5 bathrooms, and an attached double garage in the popular community of Cimarron. Beautifully maintained and truly move-in ready, this home features vinyl plank flooring throughout and an ideal layout for everyday living. The main level welcomes you with soaring ceilings, stylish flooring, and a bright, inviting living room—perfect for relaxing at the end of the day. Upstairs, you’ll find a well-designed kitchen with a central island and ample counter space, a spacious dining area, and access to a south-facing balcony—ideal for BBQs and enjoying the sunshine. This level is completed by a convenient 2-piece powder room and laundry with washer and dryer. The upper level offers three generous bedrooms, including a primary suite with a 4-piece ensuite, plus an additional 4-piece main bathroom to accommodate family and guests. On the lower level, enjoy easy access to the attached double garage, along with a partially finished family room offering extra flexible living space. This home faces onto the park within the complex, with a playground just steps away. Ideally located within walking distance to shopping, walking paths, and the Sheep River, this is an excellent opportunity to own a stylish, low-maintenance home in a desirable complex. View the 3D tour!
Property Details
Interior
Features
Main Floor
Entrance
4`6" x 6`0"Living Room
12`0" x 14`4"Exterior
Features
Parking
Garage spaces 2
Garage type -
Other parking spaces 2
Total parking spaces 4
Property History
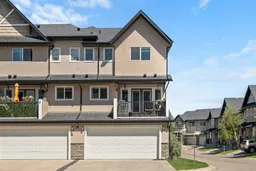 38
38