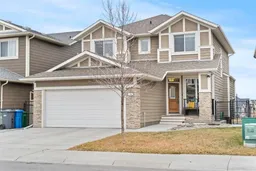This stunning 2-story walkout home, offering over 3000 sq. ft. living space, is fully finished and features 4 bedrooms and 4 bathrooms with a second full kitchen in the walkout basement! Highlights of this exceptional home include: in-slab in-floor heat, insulated heated double garage with extra wide driveway, central air conditioning, hardie board siding, vinyl deck, upgraded Kohler plumbing appliances, custom cabinets/built-ins with real wood & dovetailed drawers, granite counters throughout, imported Italian tiles, 9 ft ceilings - main floor & basement, large patio, hardwood flooring, stunning vinyl deck overlooking the pond, gas stove (also 220V behind), central vacuum, water softener, and the list goes on! The main floor showcases an open concept design with 9-foot ceilings, custom cabinetry, and high-end stainless steel appliances, including a spacious island that overlooks the cozy living room with a gas fireplace and beautiful wood/glass cabinetry. Abundant windows fill the space with natural light, and you can step out onto a large deck that offers breathtaking views of the pond and vibrant fall colors. Upstairs, relax in the central bonus room or the master bedroom & its spa-like 5-pc en-suite. The spacious 2nd & 3rd bedrooms share the upgraded family bathroom. The walkout basement features a full kitchen, in-floor heating, a family/game room with a second kitchen, second laundry room, a fourth bedroom, and full bath, along with access to a lower walkout deck and a fenced backyard. Ideally located within walking distance to schools, Costco, and scenic pathways. This property is situated in one of Okotoks' most desirable neighborhoods. It's truly an ideal home for a growing family!
Inclusions: Dishwasher,Dryer,Electric Stove,Garage Control(s),Refrigerator,Washer,Window Coverings
 50
50


