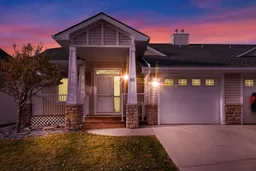*** NEW PRICING *** OPPORTUNITY IS KNOCKING FOR THE NEXT LUCKY BUYER on this EXTENSIVELY UPGRADED VILLA that gives you the 'WOW FACTOR' as soon as you enter the GLASS STORM DOOR ~ Beautiful HARDWOOD FLOORING flows throughout the MAIN FLOOR and DOWN THE STAIRS to the Lower Level ~ Enjoy WARM CORK FLOORING in the PRIMARY BEDROOM and the LOWER LEVEL ... VERY EASY FLOOR MAINTENANCE as there is NO CARPET in this home to worry about!!! ~ In the OPEN-CONCEPT KITCHEN there is lots of counterspace and an EXTRA SET OF UPPER CABINETS with glass fronts and remote lighting WAS ADDED ... STUNNING FEATURE TO SHOWCASE YOUR TREASURES!!! ~ Kitchen also boasts a Counter-Depth Stainless Fridge with Water/ Ice, Bosch Countertop Stove, Built-In Oven, Over the Range Microwave & Bosch Dishwasher ~ CUSTOM DRAPERIES in the Dining Area & Living Room, coupled with 9' CEILINGS, adds an ELEGANT FLAIR TO THE ENTIRE LIVING SPACE ~ MAIN FLOOR DEN is a great size and is commonly used as a TV ROOM, OFFICE or 2nd MAIN FLOOR BEDROOM, if needed ... just requires a Closet ~ The PRIMARY BEDROOM has a WALK-IN CLOSET w/ Organizer and a 3-PIECE ENSUITE featuring a LARGE WALK-IN SHOWER w/ Bench ~ This home also 'CHECKS ALL THE BOXES' with MAIN FLOOR LAUNDRY ~ Downstairs has been BEAUTIFULLY DESIGNED with a Large Family Room, Bedroom with Large Storage Closet, Hobby Room w/ Window and a Large Three Piece Bath with a GORGEOUS GLASS SHOWER & VESSEL SINK VANITY ~ Outdoor Living is in abundance as this home has a GENEROUS FRONT VERANDAH and a LARGE DECK off the Kitchen; allowing you to choose HOW & WHERE YOU'D LIKE TO RELAX ~ Complex is surrounded by Walking Paths to enjoy the Outdoors ~ There is lots of Shopping & Restaurants just a Stone's Throw Away ~ LOVINGLY MAINTAINED & IMMACULATELY CLEAN ... MOVE IN READY!!! ~
Inclusions: Dishwasher,Dryer,Electric Cooktop,Garburator,Humidifier,Microwave Hood Fan,Oven-Built-In,Refrigerator,Washer,Window Coverings
 50
50


