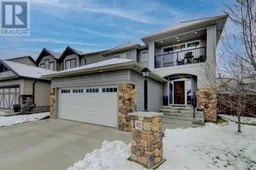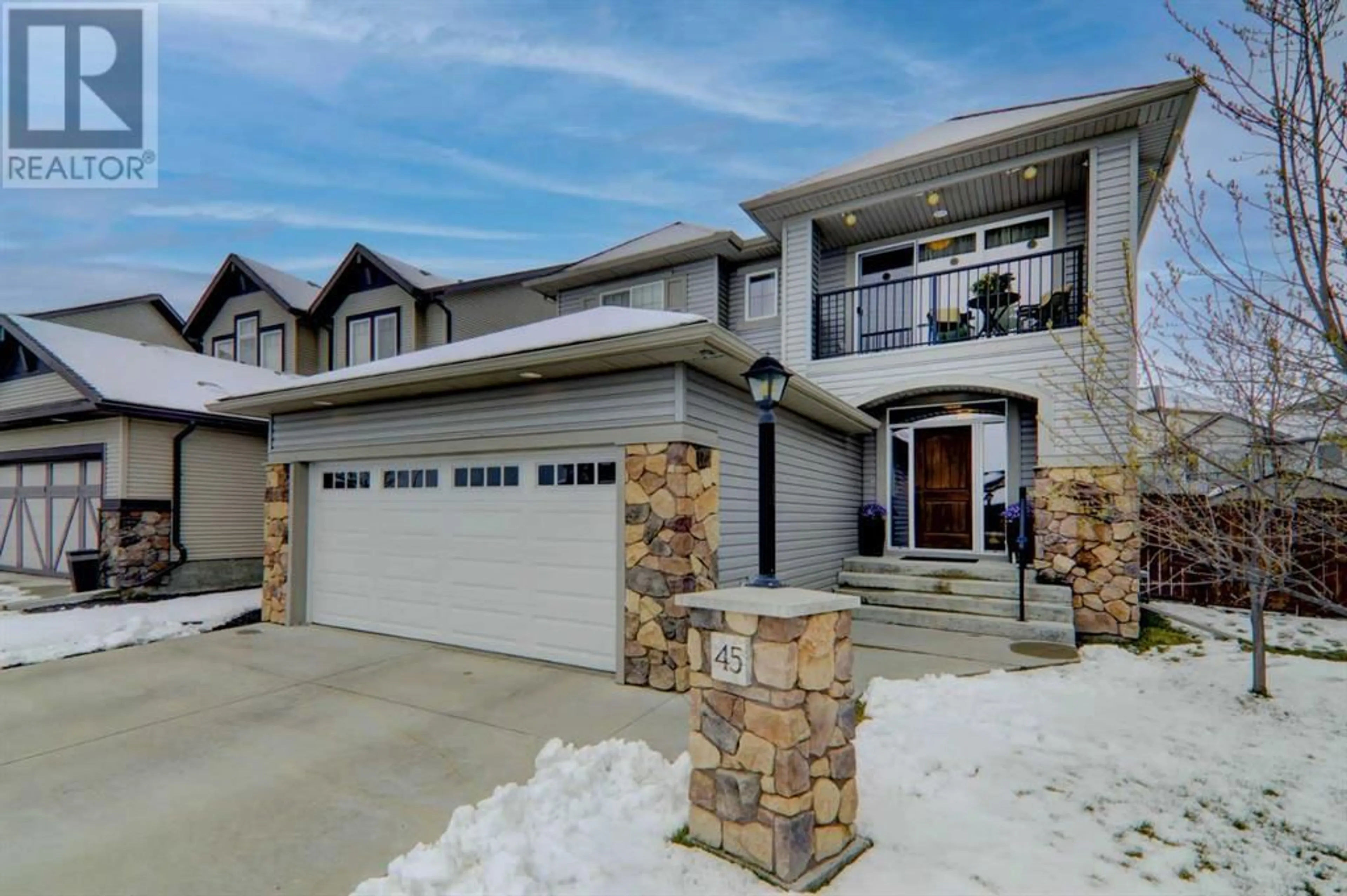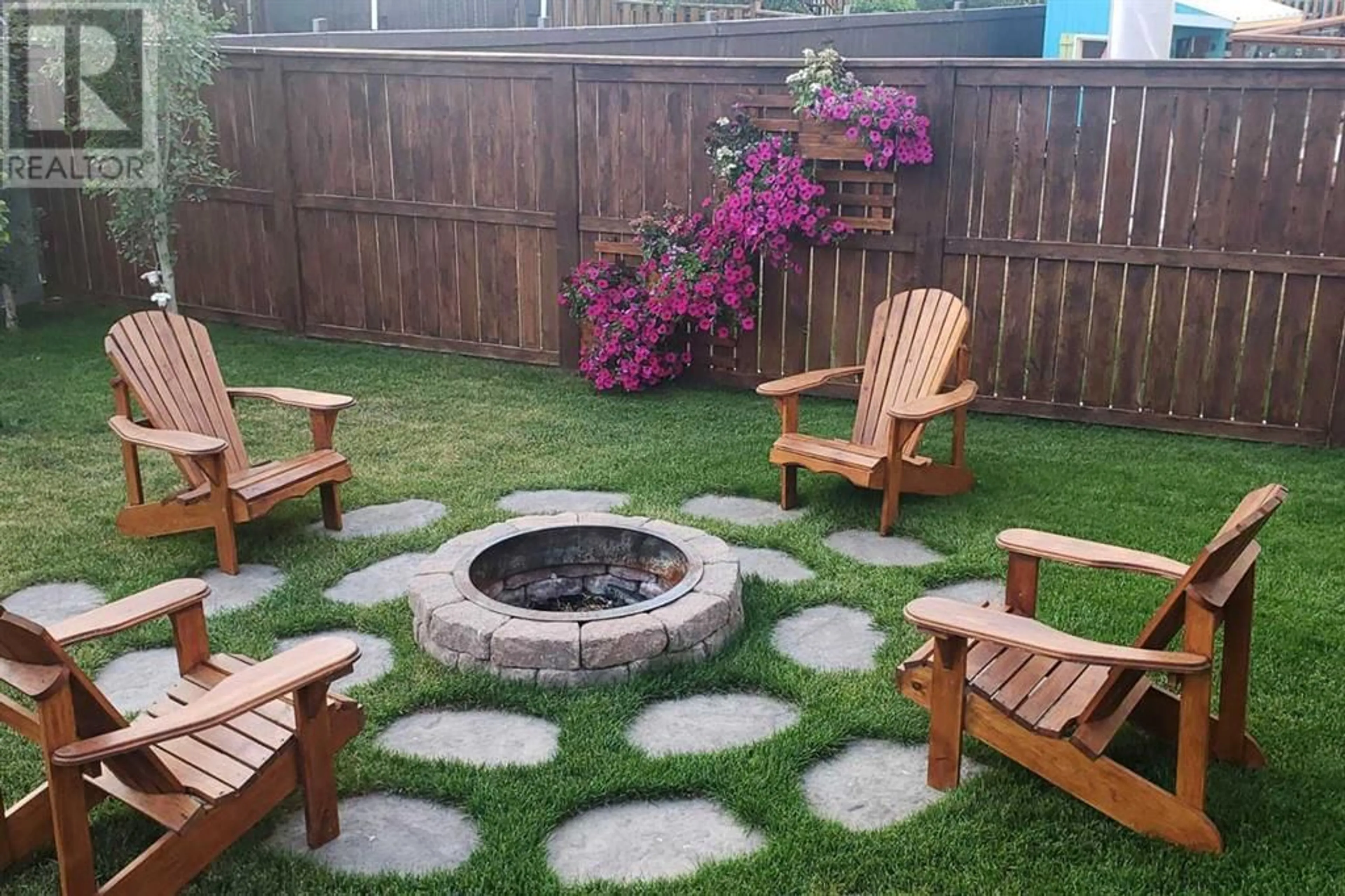45 Cimarron Springs Road, Okotoks, Alberta T1S0J4
Contact us about this property
Highlights
Estimated ValueThis is the price Wahi expects this property to sell for.
The calculation is powered by our Instant Home Value Estimate, which uses current market and property price trends to estimate your home’s value with a 90% accuracy rate.Not available
Price/Sqft$403/sqft
Days On Market19 days
Est. Mortgage$3,650/mth
Tax Amount ()-
Description
OPEN HOUSE SAT/SUN May 18/19 from 1 PM to 4 PM. This timeless over 2820+ developed sf fully loaded 4-bedroom, 3.5-bath home with 9’ ceilings is on a massive SW PIE lot that meets all your needs! Seeing the beautiful rod-iron railings, you will love the classic slate and hardwood flooring as you enter through the large front entry fiberglass door. The dream kitchen has a walk-through pantry from the garage, high-end stainless steel appliances with 2 Fridges/ice, custom-built cabinetry and wallpaper, and granite countertops with island storage. The living room has a gas-stone fireplace mantle adjacent to this open-concept plan. No detail was too small, with upgraded hardware, cabinetry/finishing, storage, and window coverings for the large venting windows. Upstairs is a master complete with a ceiling fan, his and her granite sinks, a soaker tub, and a large walk-in closet. Two other well-appointed bedrooms have ample closets/organizers and a full bath. The BONUS ROOM has a low-maintenance Romeo and Juliet balcony, perfect for relaxing outside. Upgraded lighting and Kohler plumbing. Downstairs, the basement has IN-FLOOR heating with another giant living room and bedroom, a full bathroom, flex space, and more storage! Air conditioning, high-efficiency furnace/humidifier, 75G HWT, and irrigation for your amazing landscaped yard with mature trees. Pride of ownership is evident with the finished 20X24 man cave garage, exquisite curb appeal with additional stonework… and even the fence has built-in flower boxes! Centrally located in a premium location, you are minutes from schools and all amenities! (id:39198)
Upcoming Open House
Property Details
Interior
Features
Basement Floor
Bedroom
12.67 ft x 12.83 ft4pc Bathroom
8.42 ft x 4.83 ftOffice
10.42 ft x 13.08 ftFamily room
15.58 ft x 13.58 ftExterior
Parking
Garage spaces 4
Garage type -
Other parking spaces 0
Total parking spaces 4
Property History
 46
46



