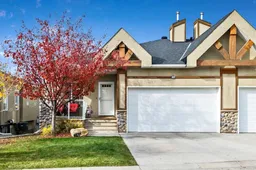This beautiful walkout bungalow villa is located in the highly sought-after community of Air Ranch in Okotoks. The main floor flows over hardwood, and under a vaulted ceiling with plenty of natural light. The front room is flexible and can be utilized as a sitting room, home office, dining space, and more. The main floor offers an open-concept great room with the kitchen, living room, and dining area flowing together. The primary suite boasts a walk-in closet, and an ensuite with a heated floor, and an upgraded walk-through shower/tub. The main floor is completed by a separate laundry room and powder room. Enjoy access to the rear, west-facing deck where you can enjoy animals passing through the greenspace or grill with a BBQ gas line. The lower walkout level is fully finished with a family room with an inviting gas fireplace, two more bedrooms (one with a built-in Murphy bed), and a ‘Jack-and-Jill’ 4 piece bathroom with slate tile flooring, and plenty of storage spaces. The double-attached front garage is complete with a 220-voltage circuit and hot/cold taps. Surrounded by estate homes, just minutes from two golf courses, this villa provides easy access to a 23 acres of wildlife reserve with a large pond, perfect for peaceful nature walks. Don’t worry about lawn care or snow removal, your monthly condo fee includes all common area upkeep, making this villa ideal for anyone seeking a hassle-free lifestyle.
Inclusions: Dishwasher,Dryer,Electric Stove,Garage Control(s),Microwave,Range Hood,Refrigerator,Wall/Window Air Conditioner,Washer
 36
36


