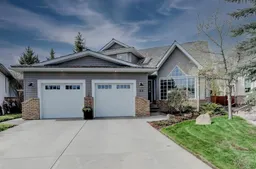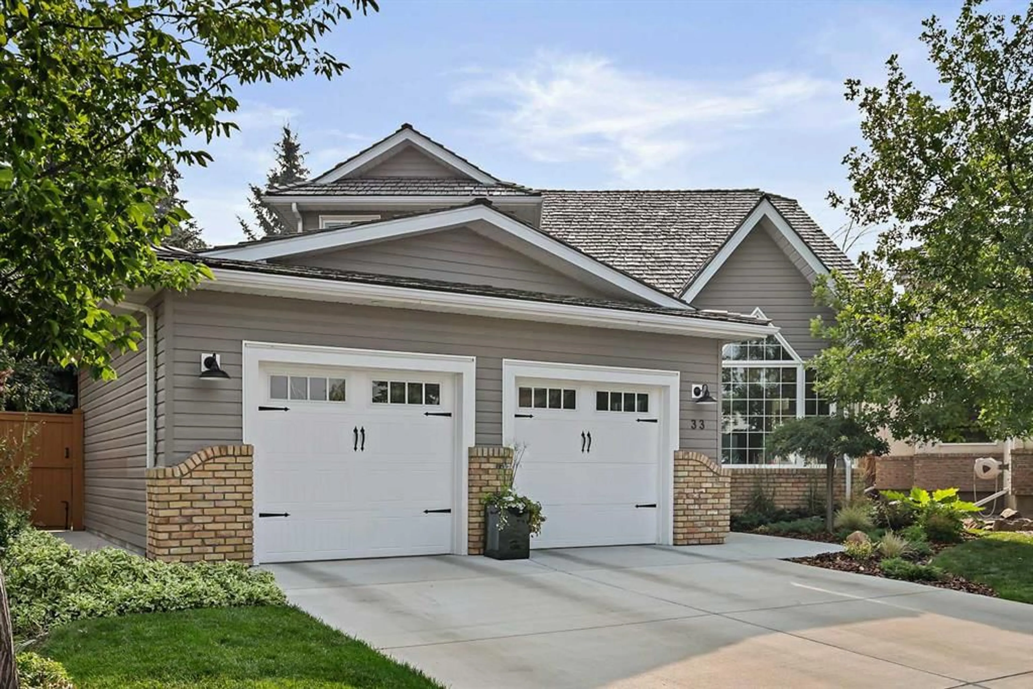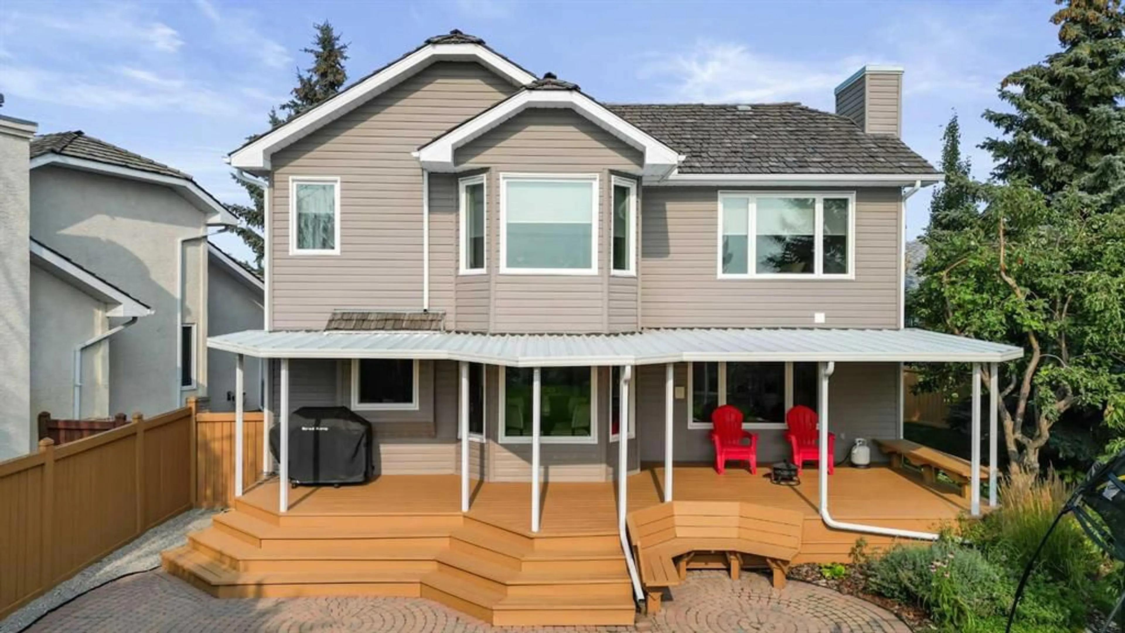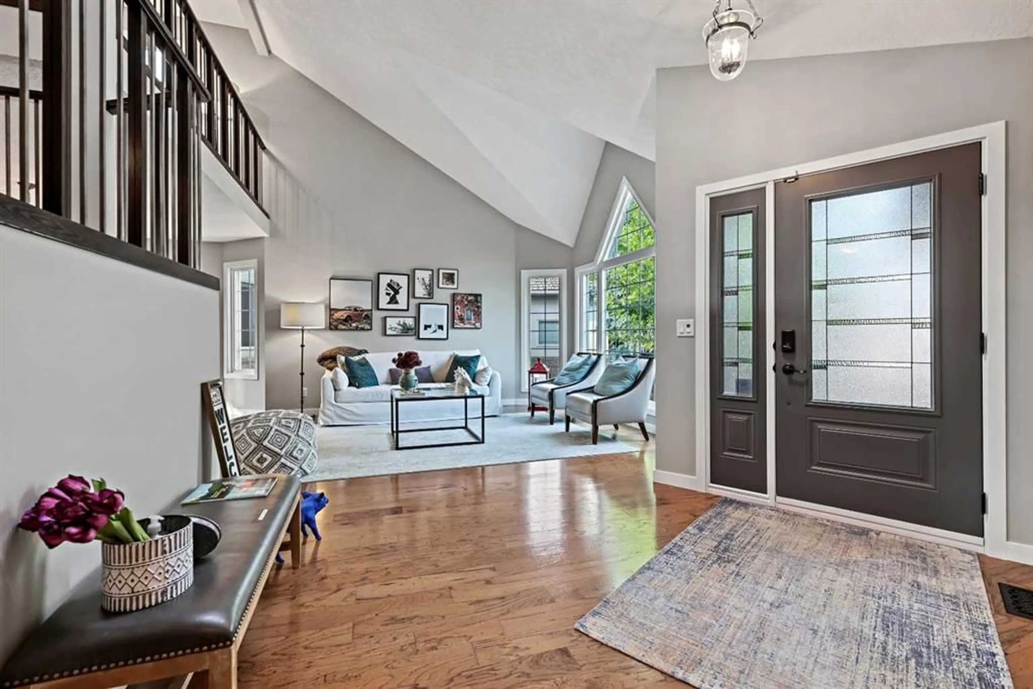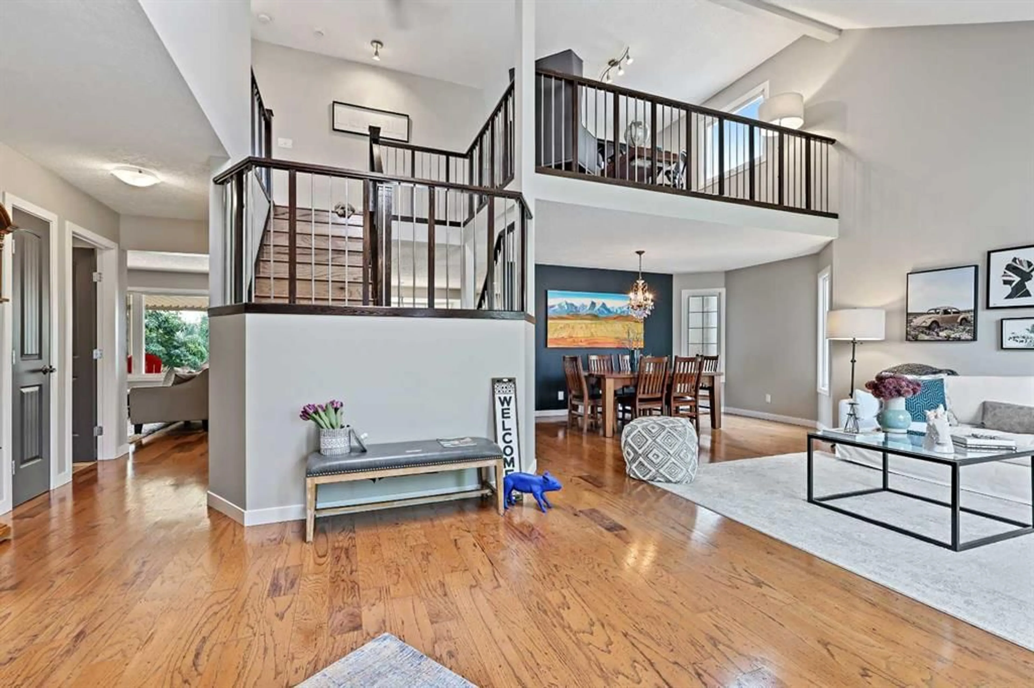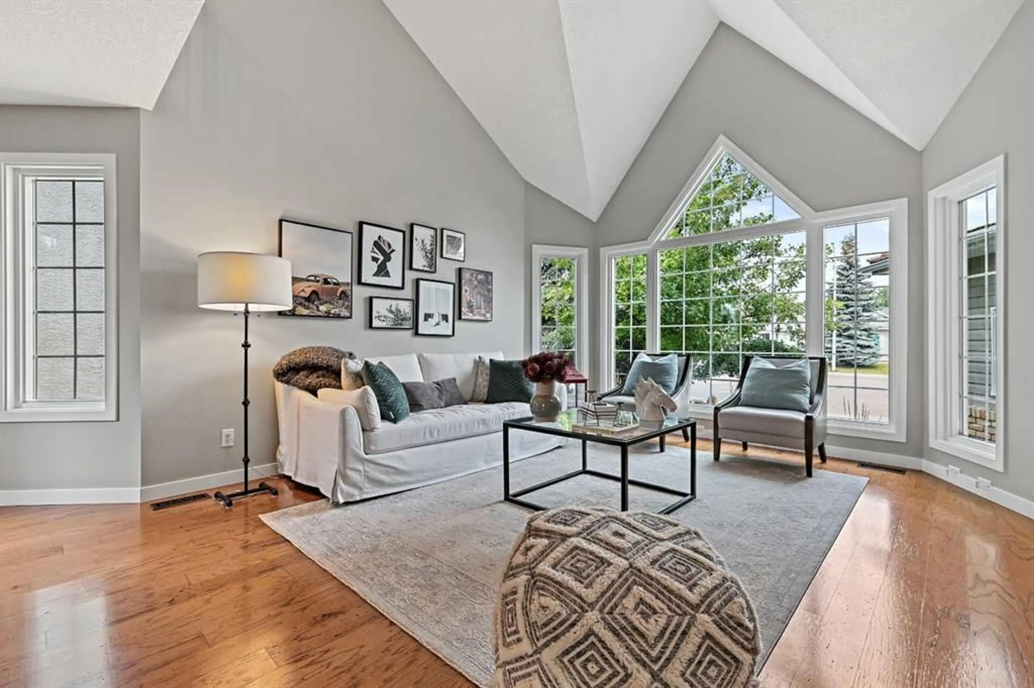33 Sunset Cres, Okotoks, Alberta T1S 1P3
Contact us about this property
Highlights
Estimated valueThis is the price Wahi expects this property to sell for.
The calculation is powered by our Instant Home Value Estimate, which uses current market and property price trends to estimate your home’s value with a 90% accuracy rate.Not available
Price/Sqft$390/sqft
Monthly cost
Open Calculator
Description
This home has it all! Mountain views, huge 1/4 acre lot, and privacy! Discover the epitome of elegance in this meticulously maintained residence, showcasing over 3,100 square feet of refined living space that exudes sophistication and charm. Step inside to find soaring vaulted ceilings, rich wide plank hardwood floors, and plush new carpeting that enhance the home’s opulent ambiance. The gourmet kitchen is a culinary masterpiece, featuring a high-end gas cooktop, wall oven, premium stainless steel appliances, and a generously sized island, perfect for entertaining. The grand great room is a haven of tranquility, highlighted by a stylish gas fireplace and expansive views of the beautifully landscaped grounds, framed by southwest-facing windows that invite natural light. Ascend to the versatile loft, an ideal space for a private office or study, ensuring productivity in a serene environment. Retreat to the primary suite, a luxurious sanctuary adorned with upgraded tile finishes in the spa-like shower and bath, complemented by a spacious walk-in closet and an inviting reading nook or home gym that offers breathtaking mountain panoramas. This exquisite residence also features three additional well-appointed bedrooms, each boasting built-in storage solutions. Additional highlights include a generous oversized garage, a meticulously landscaped yard with irrigation, and air conditioning for summer comfort. Nestled within a tranquil crescent, this extraordinary home combines privacy with stunning mountain vistas, making it the ultimate sanctuary for discerning families.
Property Details
Interior
Features
Main Floor
Kitchen
9`10" x 13`5"Dining Room
12`7" x 9`6"Breakfast Nook
9`1" x 9`1"Living Room
13`3" x 14`2"Exterior
Features
Parking
Garage spaces 2
Garage type -
Other parking spaces 2
Total parking spaces 4
Property History
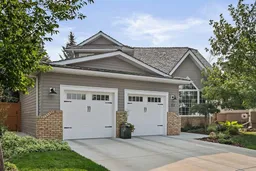 50
50