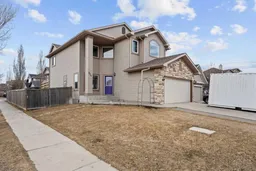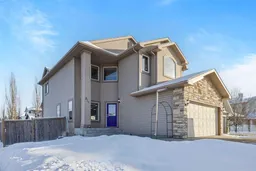Welcome to 321 Crystal Shores View, where Space, Style, another beautiful lake home collide.
Tired of tripping over your kids, your dog, and your sanity? Problem solved. This 5-bedroom, 3.5-bathroom beauty in Okotoks’ beloved Crystal Shores lake community is here to rescue you…with room for the whole family and that growing pile of Amazon boxes.
Step inside and be greeted by a spacious, natural light filled layout that says, “Go ahead, host the in-laws… or don’t.” The kitchen features black appliances, a walk-through pantry that leads to your main floor laundry (because multitasking is a superpower), and an open design perfect for catching up with the fam, or binging Netflix while pretending to cook. Cozy up in the living room with the gas fireplace, ideal for those chilly Alberta evenings or setting the mood for board game night with just the right level of drama.
Need room to spread out? You've got it. A large bonus room upstairs is ready for movie marathons, Lego explosions, or a yoga studio if you’re feeling ambitious. There’s a dedicated home office for those Zoom calls, spreadsheets, or escape from the kids moments. And yes, it has air conditioning, so you can stay frosty all summer long while everyone else is sweating it out.
Downstairs, the fully finished basement gives you even more space to play, perfect for a rec room, gym, or that long-delayed hobby project. Once down here, the 2 basement bedrooms offers up plenty of space between you and the teens to ensure you get to "wine"down while they do the things that teens do..
Outside, enjoy your double car attached garage, a covered hot tub for year-round soaking (no more freezing while running barefoot across the deck), and a back yard gate for easy access to stash your RV, trailer, or weekend toys(Check local laws please).
And let’s not forget—you’re in Crystal Shores, Okotoks’ only lake community. That means year-round lake access: paddleboard in the summer, skate in the winter, and brag on Instagram all year round.
With over 3,000 sq. ft. of thoughtfully designed living space, this home has all the space, function, and personality you’re looking for…and then some.
Inclusions: Central Air Conditioner,Dishwasher,Electric Range,Humidifier,Range Hood,Refrigerator,Washer/Dryer,Water Purifier,Window Coverings
 48
48



