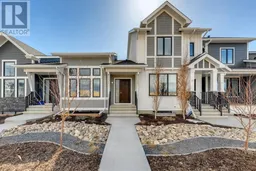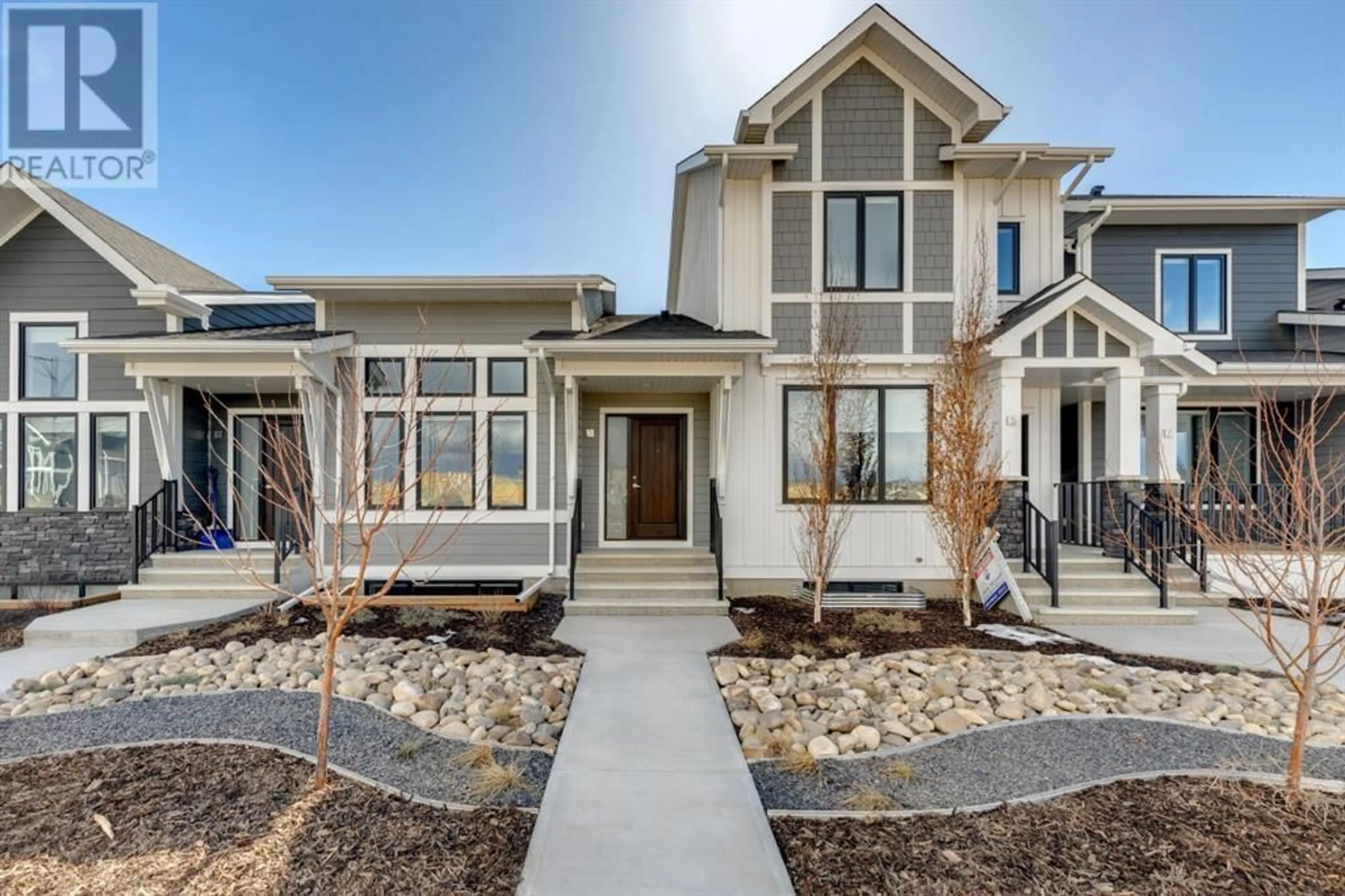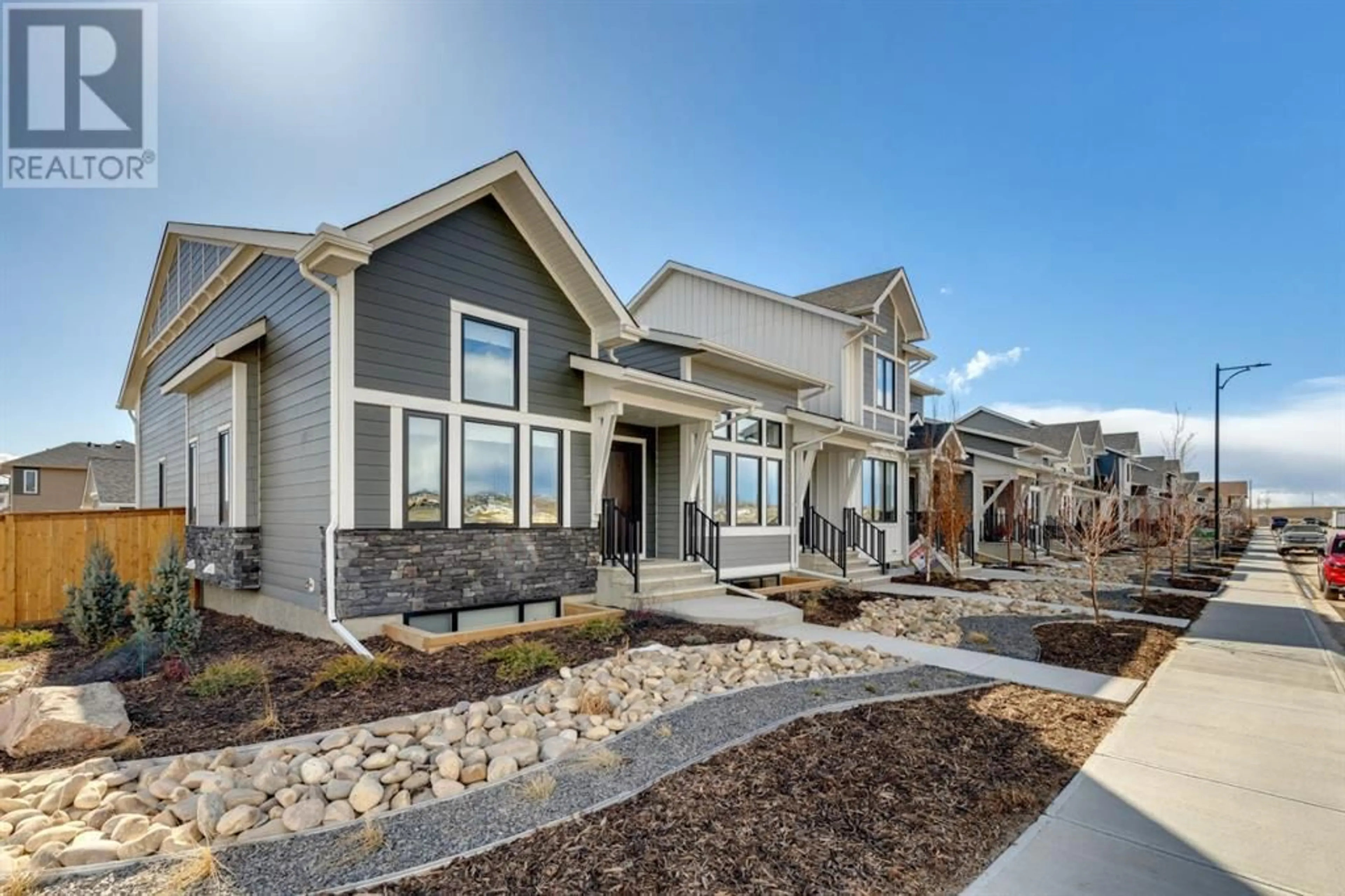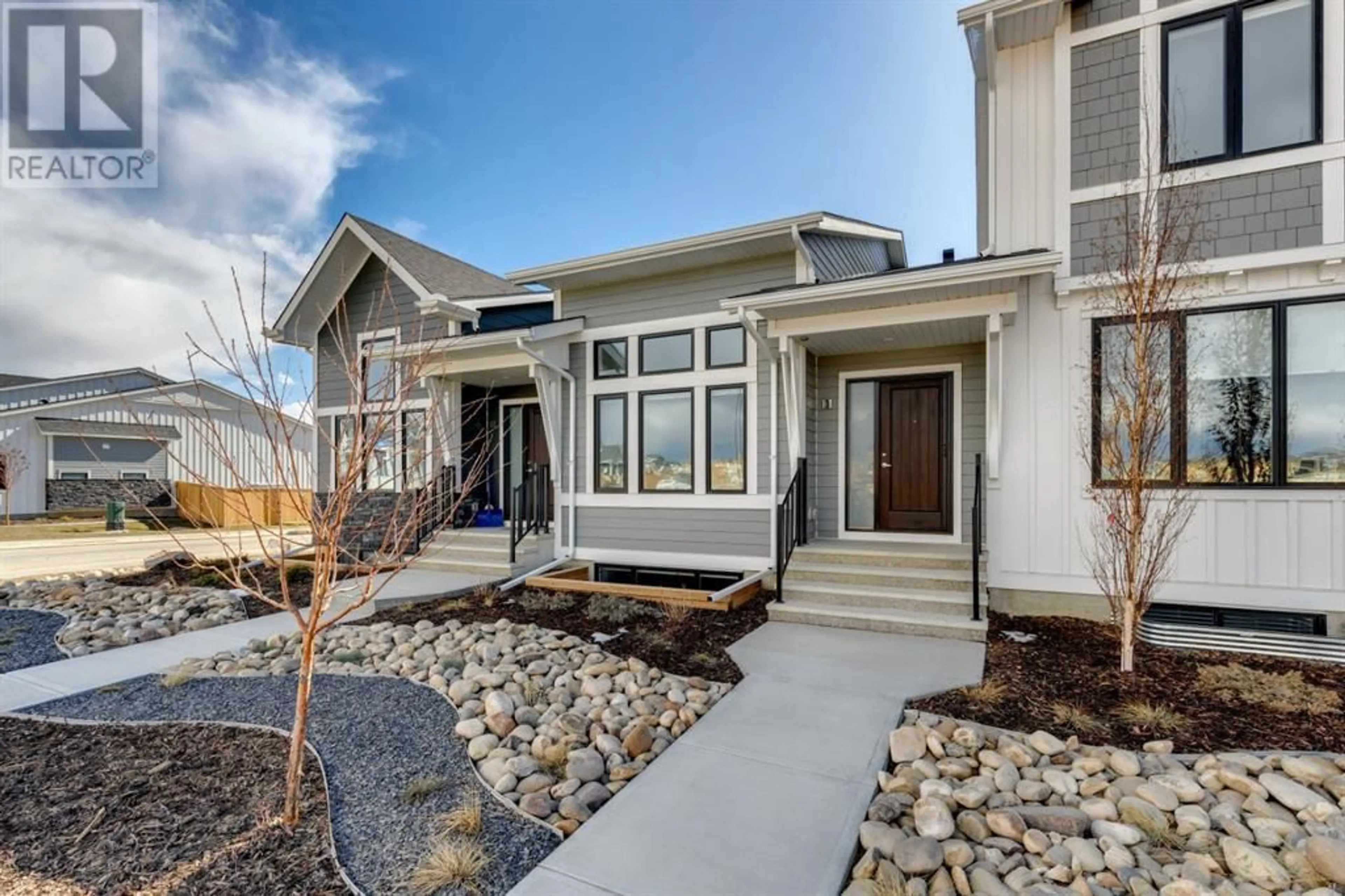3 Larkspur Bend, Okotoks, Alberta T1S3K7
Contact us about this property
Highlights
Estimated ValueThis is the price Wahi expects this property to sell for.
The calculation is powered by our Instant Home Value Estimate, which uses current market and property price trends to estimate your home’s value with a 90% accuracy rate.Not available
Price/Sqft$621/sqft
Days On Market39 days
Est. Mortgage$2,697/mth
Tax Amount ()-
Description
Welcome to ARRIVE at D’Arcy in Okotoks! Fantastic opportunity for ONE LEVEL LIVING in this 1000 sq. ft. (BOMA) townhouse bungalow c/w FINISHED LOWER LEVEL, DOUBLE detached GARAGE, rear FENCED yard / concrete PATIO, front yard XERISCAPE LANDSCAPING ..... and NO CONDO FEES! .... Bright open main floor plan includes knock down stipple, 10-12’ HIGH CEILINGS, pot lights with transom windows added for the tray ceiling. Livingroom includes electric FIREPLACE and interior RAILING for the stairs leading to finished lower level. Kitchen features FULL HEIGHT CABINETRY, soft close doors / drawers, QUARTZ counter tops, CHIMNEY HOOD FAN and Whirlpool stainless steel appliances. Master bedroom includes large 4-PIECE ENSUITE with fiber glass base / TILED WALL SHOWER, QUARTZ countertops, full width vanity mirror, all connected to a LARGE WALK IN CLOSET. Cassette covered roller shade BLINDS are also included. Main floor laundry and 2- piece bath completes the main floor.....The 900 sq. ft.(BOMA) developed lower level features 2 MORE BEDROOMS, 4-PIECE BATH and huge REC ROOM with a bright LARGE WINDOW and great STORAGE space! .... Sustainable quality is evident with TRIPLE PANE windows, HRV heat recovery ventilation, on demand TANKLESS HOT WATER paired with IBC Air Handler, LED lighting with Energy Star rated appliances (limited). .... Added features are a premium QUIET WALL System, exterior CEMENT FIBER / premium vinyl siding …. All this and the peace of mind with coverage from the Alberta New Home WARRANTY program! (id:39198)
Property Details
Interior
Features
Lower level Floor
Family room
22.00 ft x 19.17 ftFurnace
6.67 ft x 5.83 ftBedroom
12.33 ft x 9.00 ftBedroom
12.17 ft x 9.42 ftExterior
Parking
Garage spaces 2
Garage type Detached Garage
Other parking spaces 0
Total parking spaces 2
Property History
 42
42




