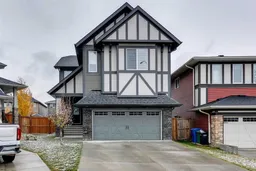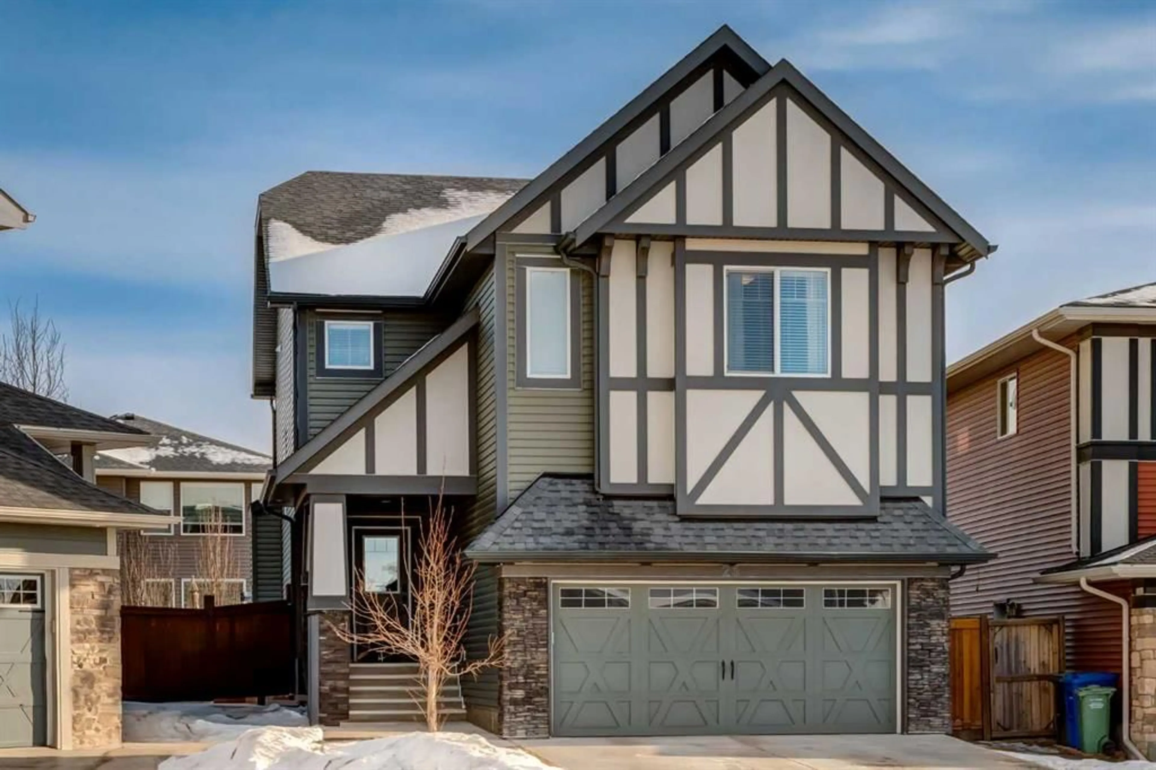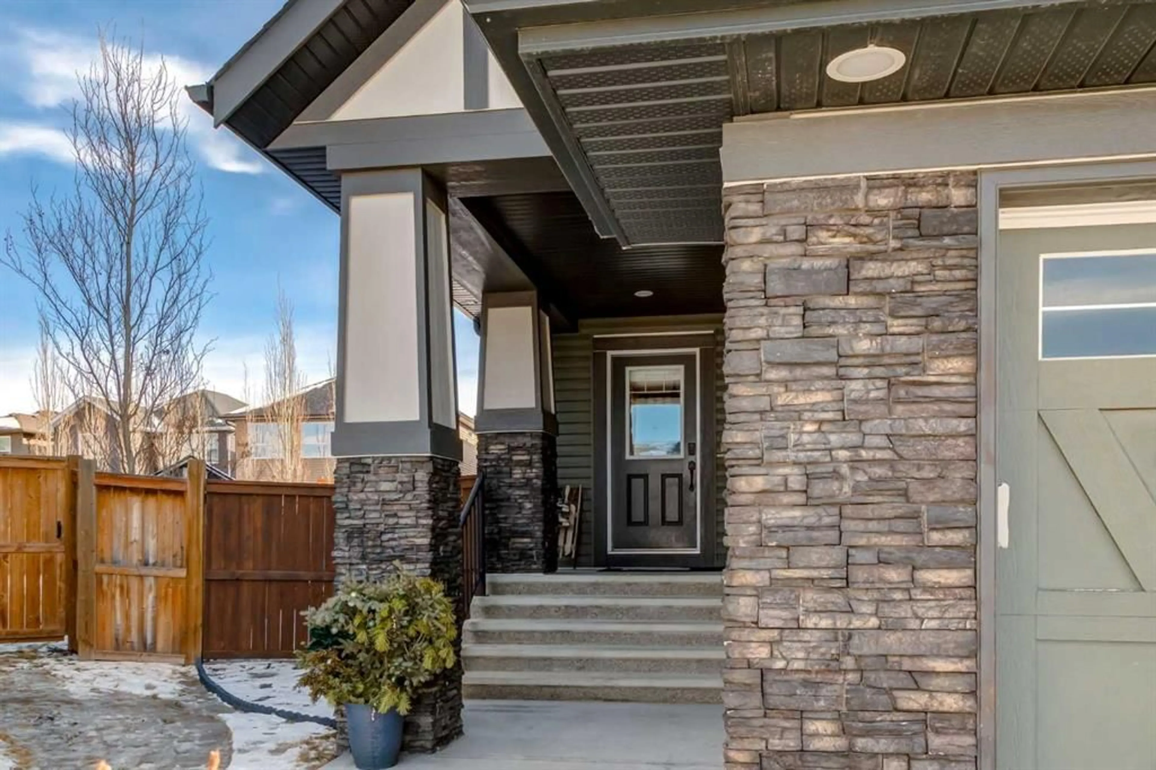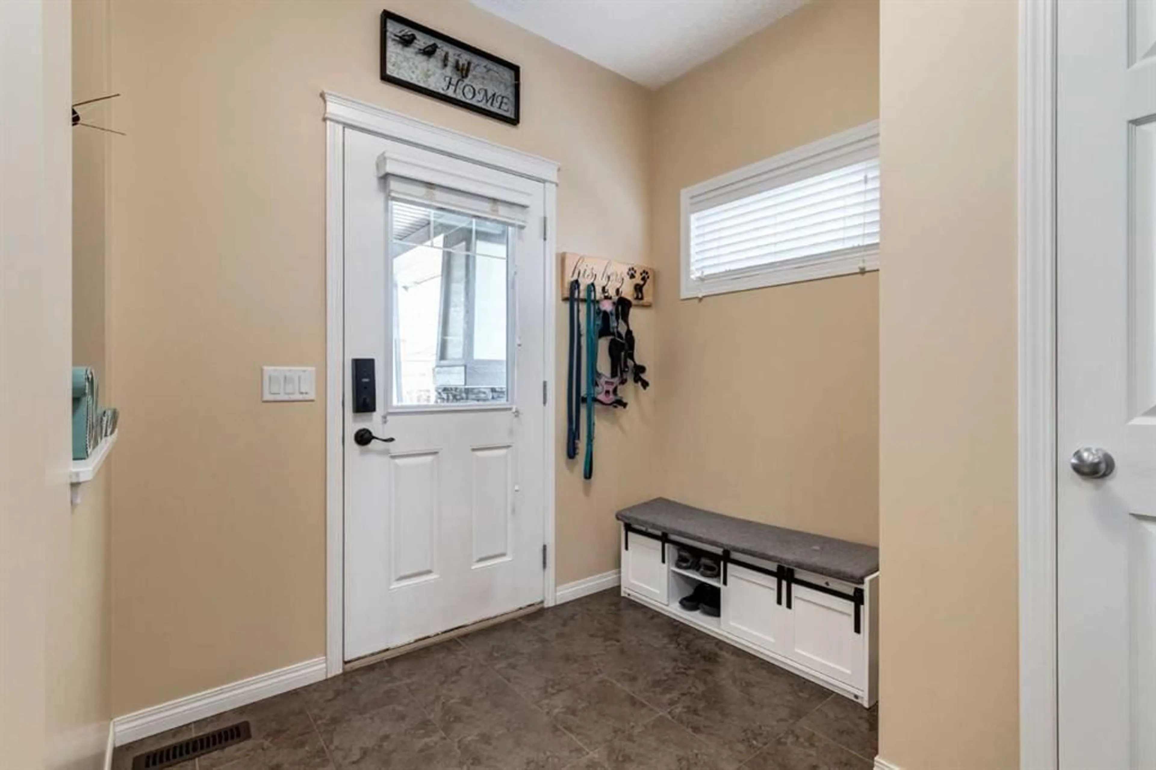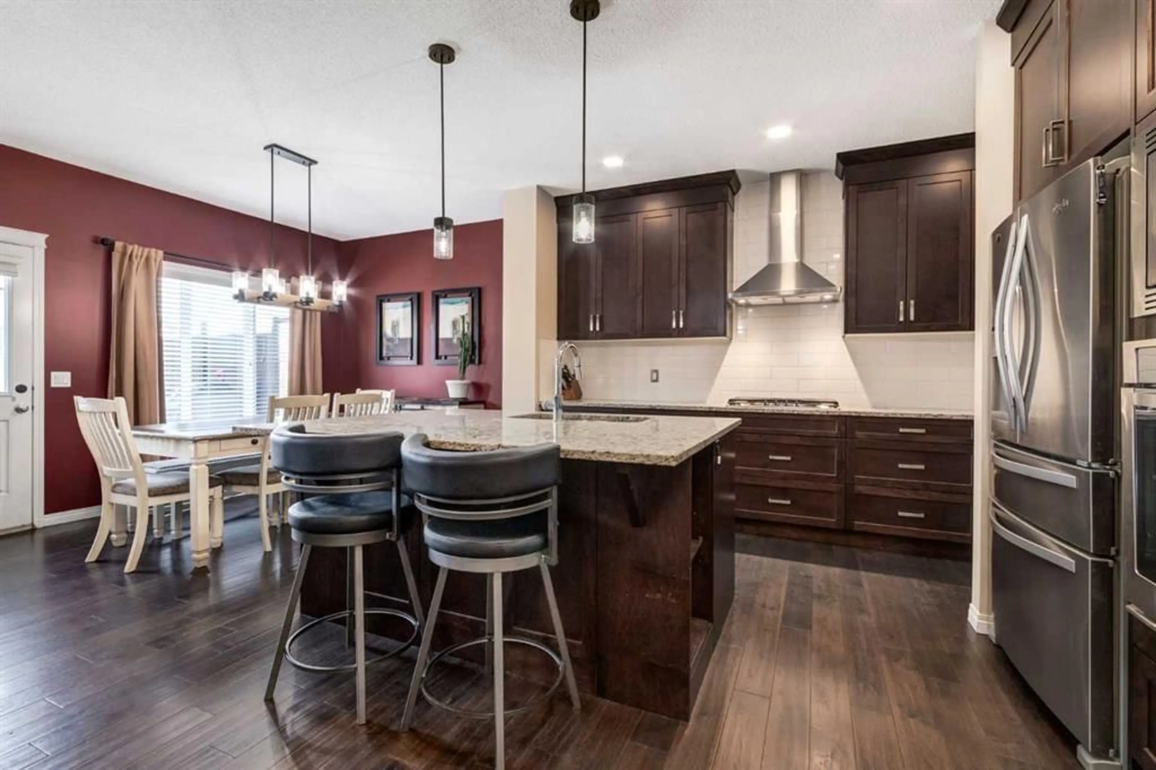26 Mount Rae Terr, Okotoks, Alberta T1S 0M6
Contact us about this property
Highlights
Estimated valueThis is the price Wahi expects this property to sell for.
The calculation is powered by our Instant Home Value Estimate, which uses current market and property price trends to estimate your home’s value with a 90% accuracy rate.Not available
Price/Sqft$347/sqft
Monthly cost
Open Calculator
Description
**OPEN HOUSE 12 -2 PM SUNDAY FEB 8 **26 Mount Rae Terrace is the perfect family-friendly home to raise a family. The welcoming entry features a tiled foyer paired with the warmth of hand-scraped hardwood flooring, creating an inviting first impression for family & guests. The walk-through mudroom acts as an extension of the kitchen, featuring a stylish coffee bar, pantry with custom shelving, plus the everyday convenience of custom shoe shelving, built-in bench seating & coat hooks. Direct access to the heated garage with gas heater adds exceptional functionality. The chef’s kitchen features extended cabinetry, ample counter space, granite countertops, abundant lower drawers & full-height uppers, with new custom lighting in the kitchen & dining area. A large centre island offers seating for two, wine racks & cookbook shelving. Gas cooktop & stainless steel built-in oven/microwave complete the space. The dining area & family room are open to the kitchen & highlighted by a stone-surround fireplace & large windows overlooking the massive east-facing backyard. Enjoy the expansive composite deck with new privacy screen, ideal for outdoor entertaining, with added trees enhancing privacy. Upstairs, all three children’s bedrooms include walk-in closets. The main bath features dual sinks, granite counters & a pocket door separating the toilet & bathing space from the wash area, allowing multiple children to get ready at once. The laundry room includes storage shelving, a raised custom pedestal for front-load washer & dryer & a folding shelf. The primary suite offers west-facing windows with mountain views, a walk-through closet with custom built-ins & an ensuite with dual sinks, high-profile cabinetry & a separate shower. The finished basement includes a refreshed recreation room with wood slat ceiling, central gym space & rough-ins for a future bathroom. New central air conditioning adds year-round comfort. New custom lighting & granite finishes complete this exceptional family home.
Upcoming Open House
Property Details
Interior
Features
Basement Floor
Family Room
11`7" x 14`6"Exercise Room
9`4" x 15`11"Game Room
14`0" x 14`6"Storage
7`10" x 8`6"Exterior
Features
Parking
Garage spaces 2
Garage type -
Other parking spaces 2
Total parking spaces 4
Property History
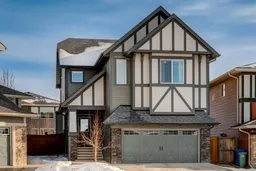 49
49