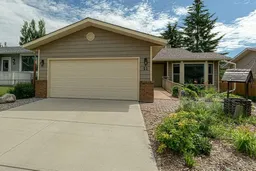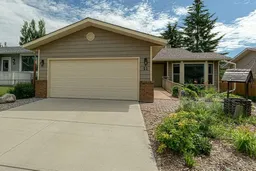FABULOUS bungalow with double attached garage located on a QUIET STREET in an established neighborhood that backs onto a PATHWAY that leads to GREENSPACES, PLAYGROUND & is within a short distance to SCHOOLS, the RECREATION CENTER & more. Consistent with the mature neighborhood, this home also has matured trees/plants/shrubs, and a PRIVATE YARD with a covered back deck for you to enjoy. As you enter the front door you will find the living room that has large windows that give fantastic natural light and a place to visit and relax as you watch the “happenings” outside. The spacious kitchen, dining and family room that has a gas fireplace is perfect for meals/conversations and entertaining. The large, covered back deck is great for gatherings or to just take in the peaceful privacy as you listen to the birds sing. In the wide hallways there is storage shelving with sliding doors and main floor laundry. The primary bedroom, the second bedroom or office with a murphy bed, bathroom and laundry finish the main floor. A great feature in the home is most of it has pocket doors. BASEMENT is approx 90% finished with needing to put a small amount of drywall in parts of downstairs, you will have a huge family/recreation room, bedroom, bathroom, and tons of storage space. This home also has the added value of the AuqaStop BasementGutter Waterproofing System. Whether you are a young family starting home ownership, someone wanting to upsize/downsize or need wheelchair accessibility, this home is for you.
Inclusions: Dishwasher,Refrigerator,Stove(s),Washer/Dryer Stacked,Water Softener,Window Coverings
 31
31



