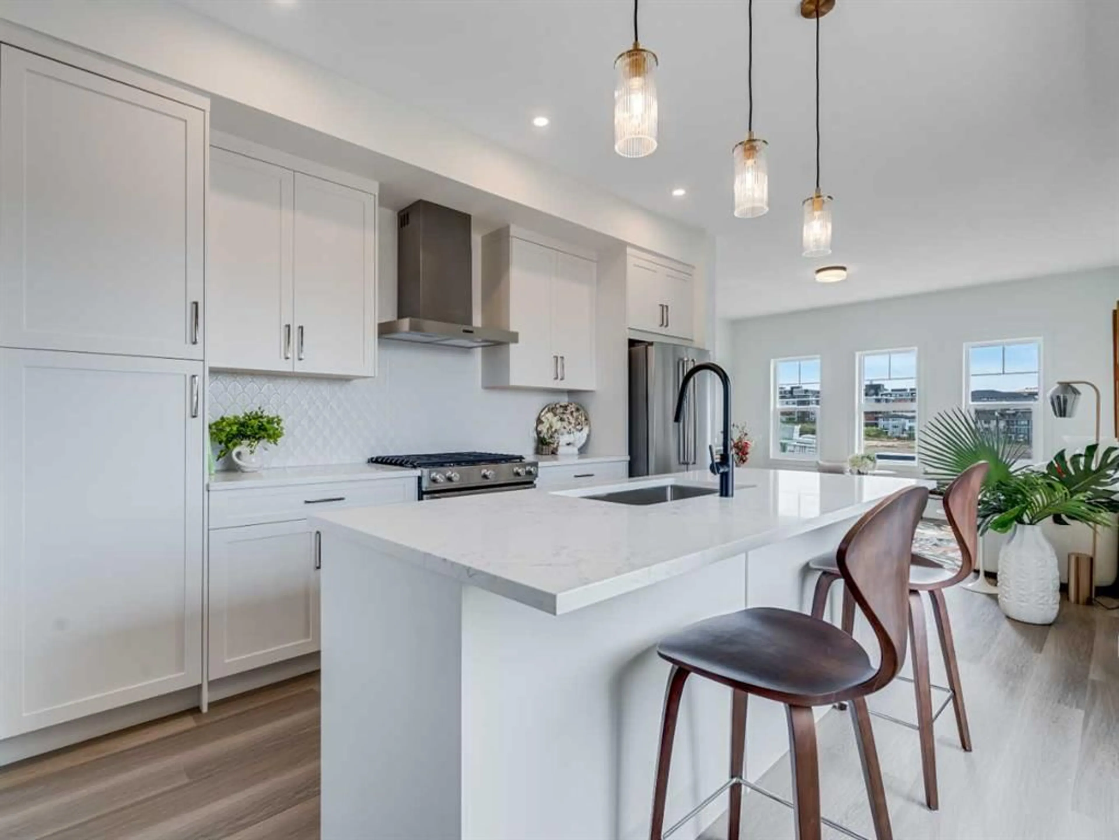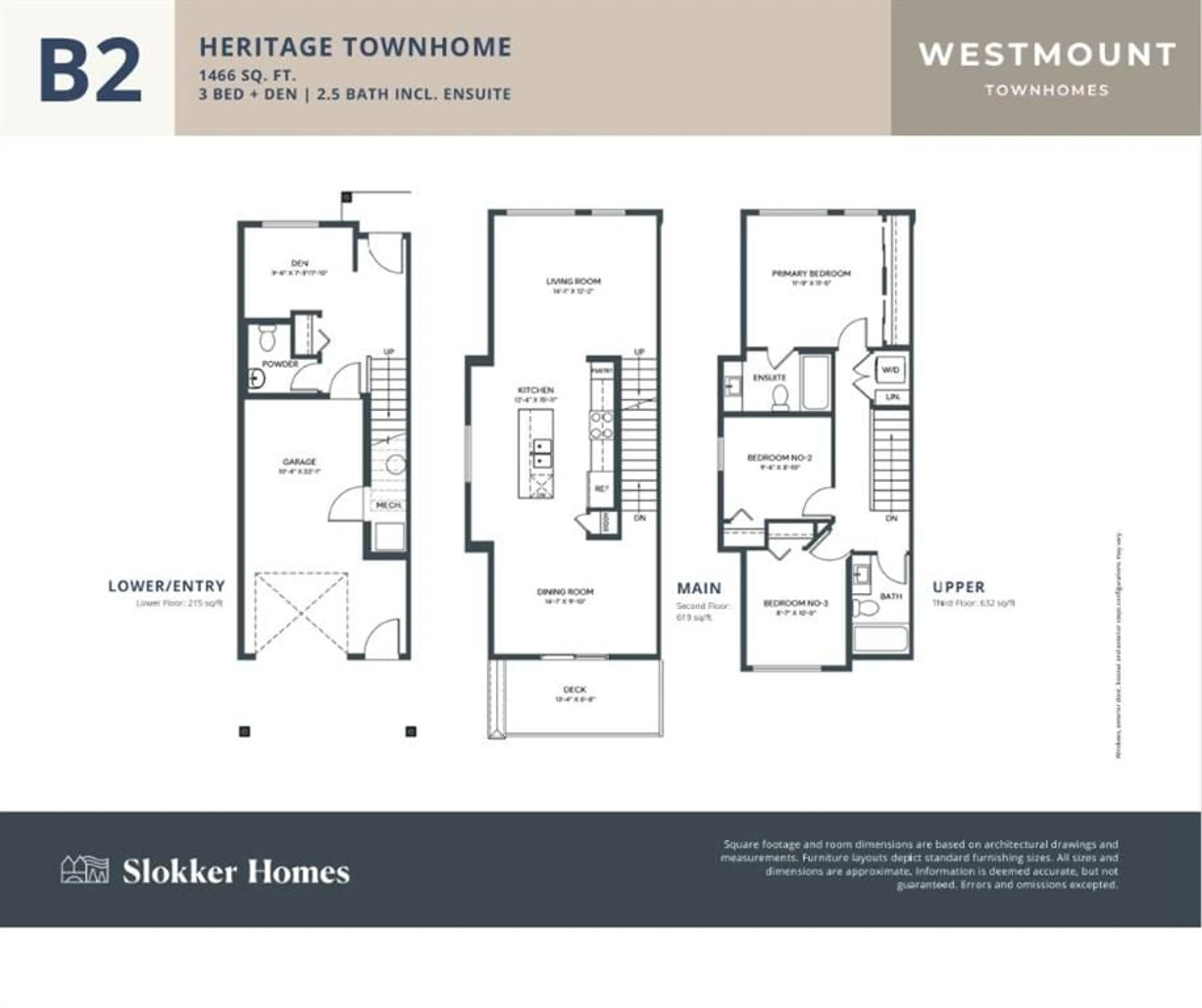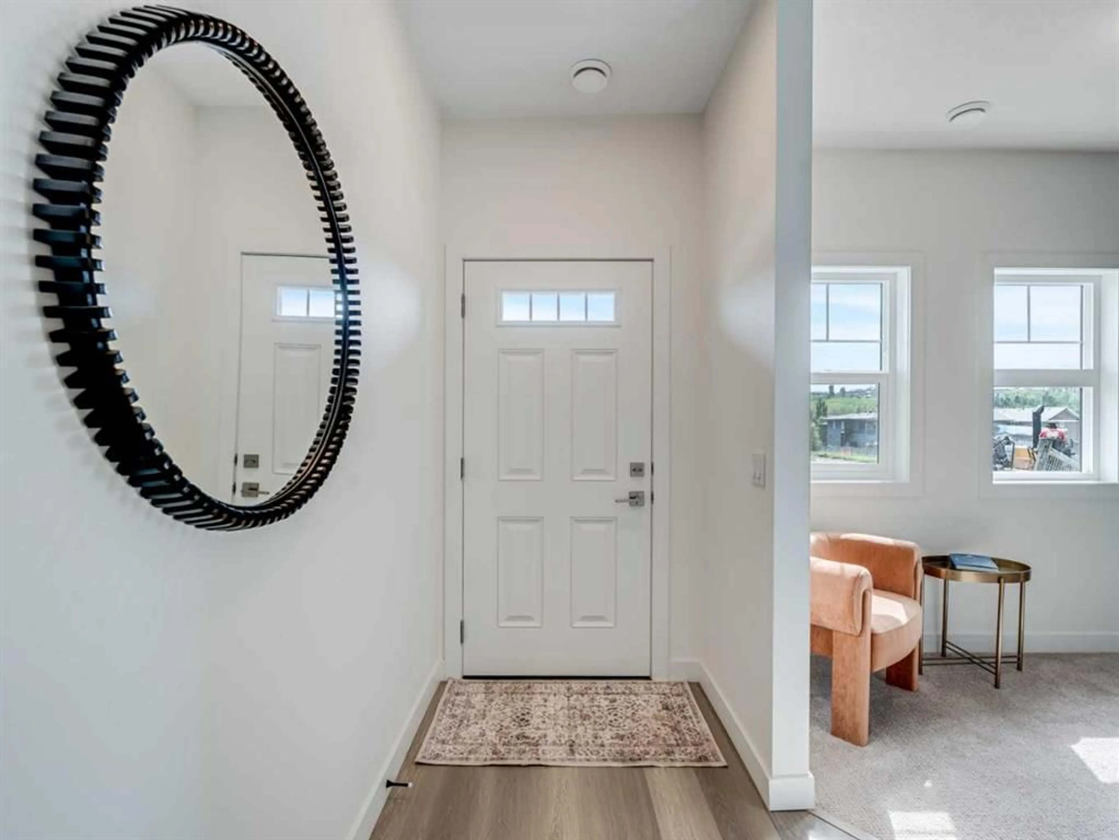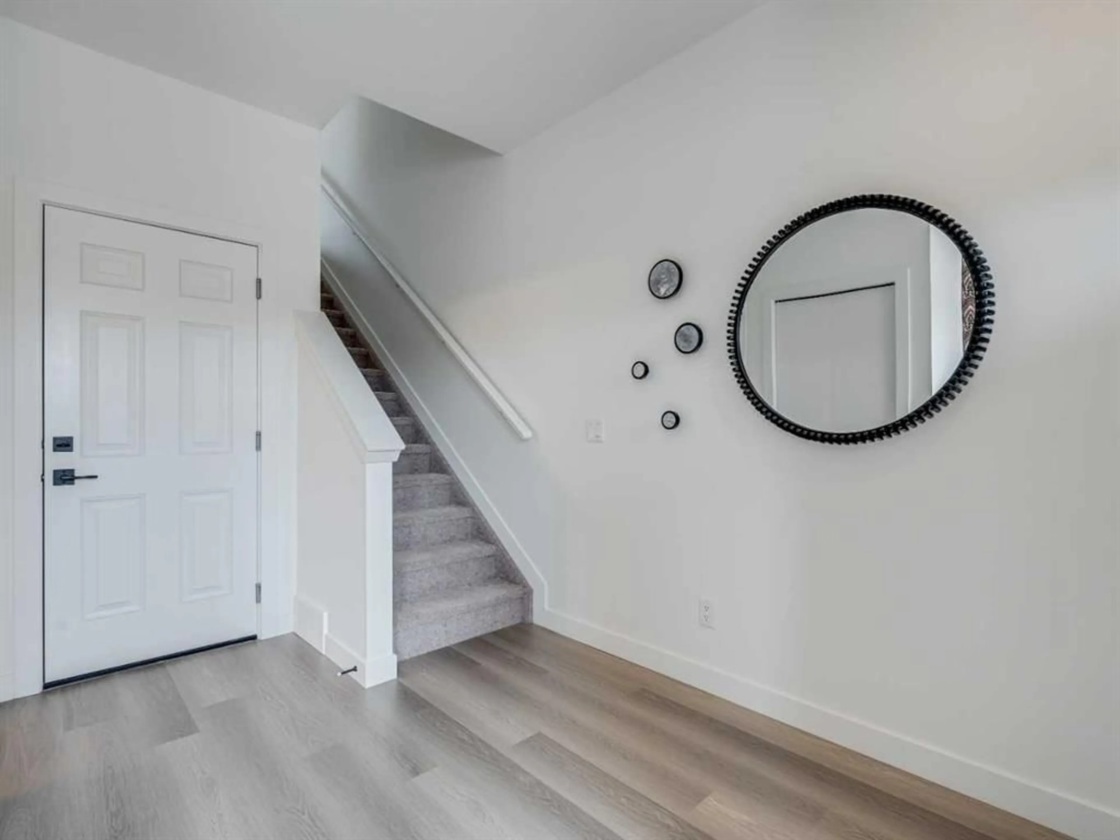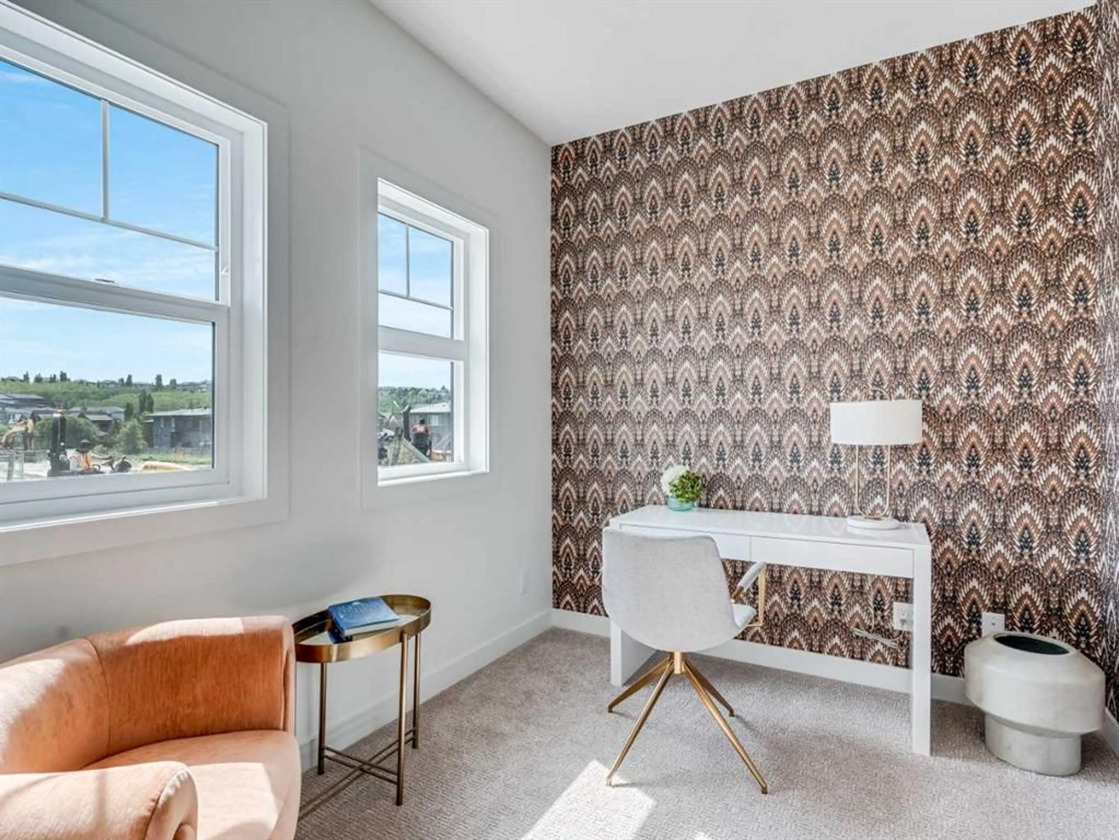200 Southridge Dr #1306, Okotoks, Alberta T1S 0B2
Contact us about this property
Highlights
Estimated valueThis is the price Wahi expects this property to sell for.
The calculation is powered by our Instant Home Value Estimate, which uses current market and property price trends to estimate your home’s value with a 90% accuracy rate.Not available
Price/Sqft$329/sqft
Monthly cost
Open Calculator
Description
Discover a life of elegance and convenience in this stunning three-story townhome located in the heart of Westmount, Okotoks. Built by the reputable Slokker Homes, this exquisite property offers a blend of modern luxury and functional design within one of the town's most desirable, family-friendly communities. The main level welcomes you with a bright, open-concept floor plan that seamlessly connects the living and dining areas, perfect for entertaining. The gourmet kitchen is a true highlight, boasting sleek quartz countertops, a breakfast bar, and high-end stainless steel appliances. This main floor features soaring knockdown ceilings, durable vinyl plank flooring, two-tone cabinetry with soft-close drawers, SS appliances, and much more. Upstairs, you'll find the conveniently located laundry and three generous bedrooms, including the primary retreat complete with full ensuite. The home's three-story layout, featuring 2.5 baths, provides an abundance of living space and thoughtful details throughout.This property comes with an attached garage and an EXTRA TITLED parking stall. The prime Westmount location is unbeatable, offering easy access to the Westmount K-9 school and extensive community walking trails and parks. Enjoy a lifestyle of convenience with essential shopping, dining, and services just moments away at the Westmount Centre retail hub.This home is the perfect blend of style, comfort, and location, providing a great base for your life in the foothills.
Property Details
Interior
Features
Second Floor
Bedroom
8`7" x 10`0"4pc Ensuite bath
9`2" x 5`6"Bedroom
9`5" x 8`10"4pc Bathroom
4`11" x 9`0"Exterior
Features
Parking
Garage spaces 1
Garage type -
Other parking spaces 1
Total parking spaces 2
Property History
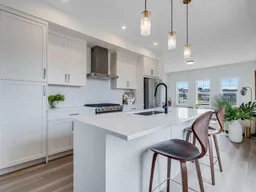 34
34
