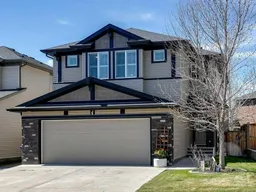Located in the sought-after Drake Landing community of Okotoks, this stunning home was built by the reputable Shane Homes. Boasting a range of desirable features, including a heated oversize 24x24 garage, new vinyl plank flooring, and a recently updated kitchen with a newer backsplash, this home offers both comfort and style. Enjoy the warmth and ambiance provided by gas fireplaces on both the main floor and basement, creating cozy atmospheres for relaxation and gatherings. Plantation shutters add privacy and elegance, while the zero scape backyard with patio and deck, featuring duradeck decking, provides the perfect space for outdoor entertaining. Inside, you'll find bonus rooms for extra living space and a plethora of upgrades throughout including custom built ins. The master bedroom boasts a luxurious 5-piece ensuite, and convenience is key with upper floor laundry and a 4-piece bathroom. Window benches in the secondary rooms offer cozy reading nooks, while an office space in the upper hall and a main floor office provide ample workspace. With a 4th bedroom downstairs and a full 4-piece bathroom, there's plenty of room for guests or family members. The basement development and cozy fireplace are one of the homeowners favourite features ! Other features include a high-efficiency furnace, irrigation system, and a unique dog run, making this home truly stand out. For more details, and to see our 360 virtual tour, click the links below.
Inclusions: Central Air Conditioner,Dishwasher,Dryer,Electric Stove,Garage Control(s),Microwave Hood Fan,Refrigerator,Washer,Water Softener,Window Coverings
 39
39


