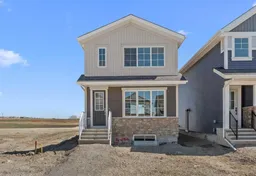Why Wait to Build? Your Brand New Dream Home in Wedderburn Awaits!
Welcome to this beautiful, move-in ready detached home in the desirable community of Wedderburn in Okotoks. Offering the perfect blend of modern design and thoughtful functionality, this 3 bedroom, 2.5 bathroom home is ideal for families, professionals, or investors looking for suite potential (pending town approval)
Step inside to a bright and open floor plan that’s perfect for everyday living and entertaining. The stunning white kitchen is the heart of the home, featuring sleek cabinetry, stainless steel appliances, quartz countertops, and a spacious island that invites gathering. The open-concept living and dining areas are filled with natural light, creating a warm and inviting space.
Upstairs, you’ll find three generously sized bedrooms, including a primary suite with a walk-in closet and a private ensuite bathroom. The upper floor also offers a convenient laundry area and full bathroom for added ease.
A separate side entrance provides excellent potential for a future basement suite (pending town approval)—ideal for multi-generational living or rental income.
Located in the family-friendly community of Wedderburn, you're close to parks, schools, pathways, and all the small-town charm that Okotoks has to offer—just minutes from Calgary.
This is your opportunity to own a new home with full warranty in place without the wait!! Book your showing today!!!
Inclusions: Dishwasher,Microwave Hood Fan,Refrigerator,Stove(s),Washer/Dryer
 43
43


