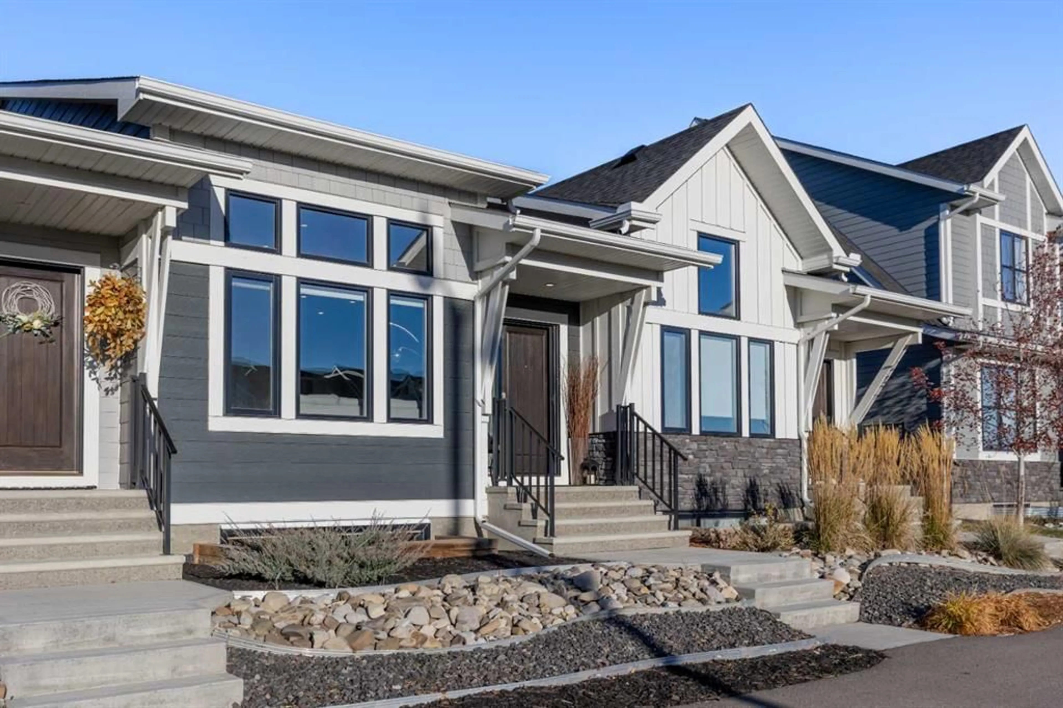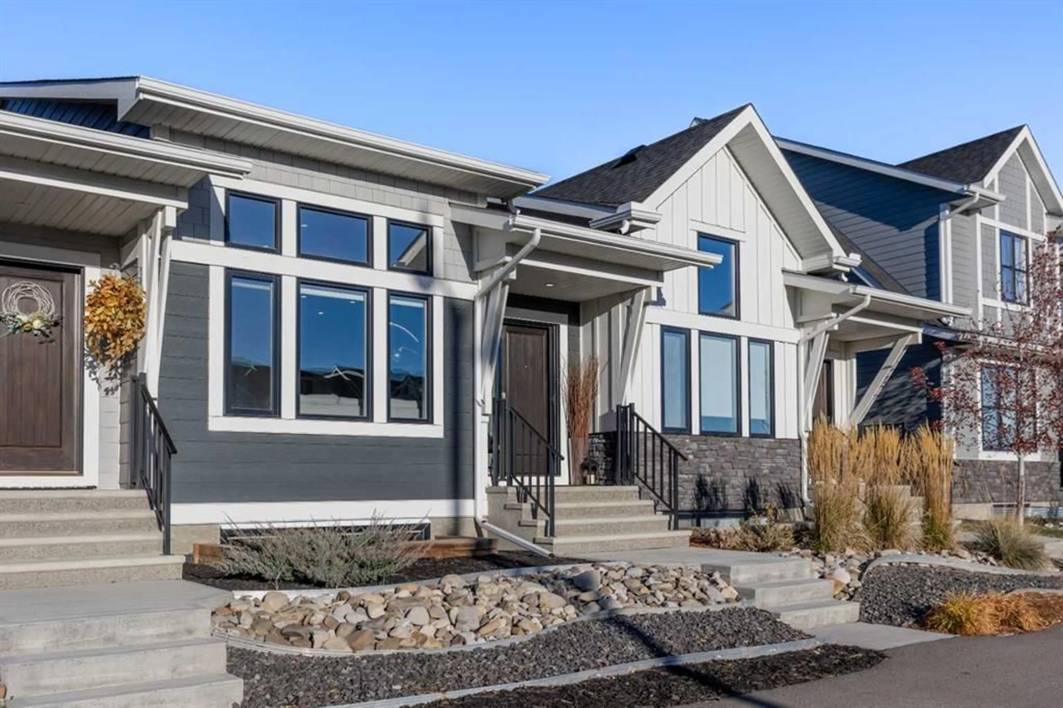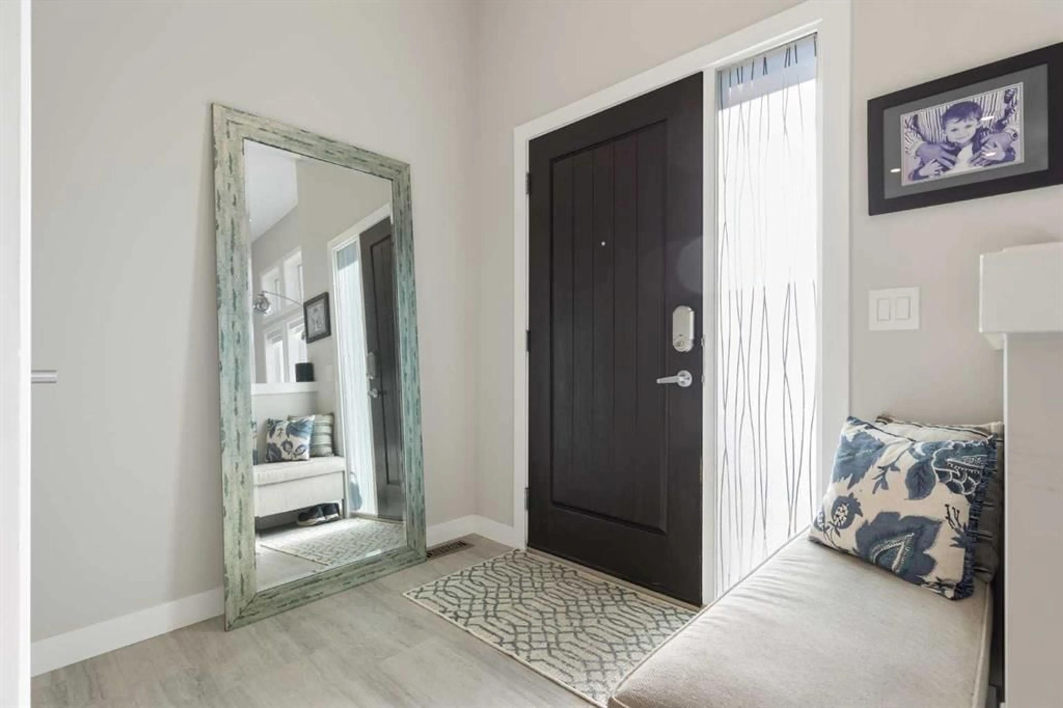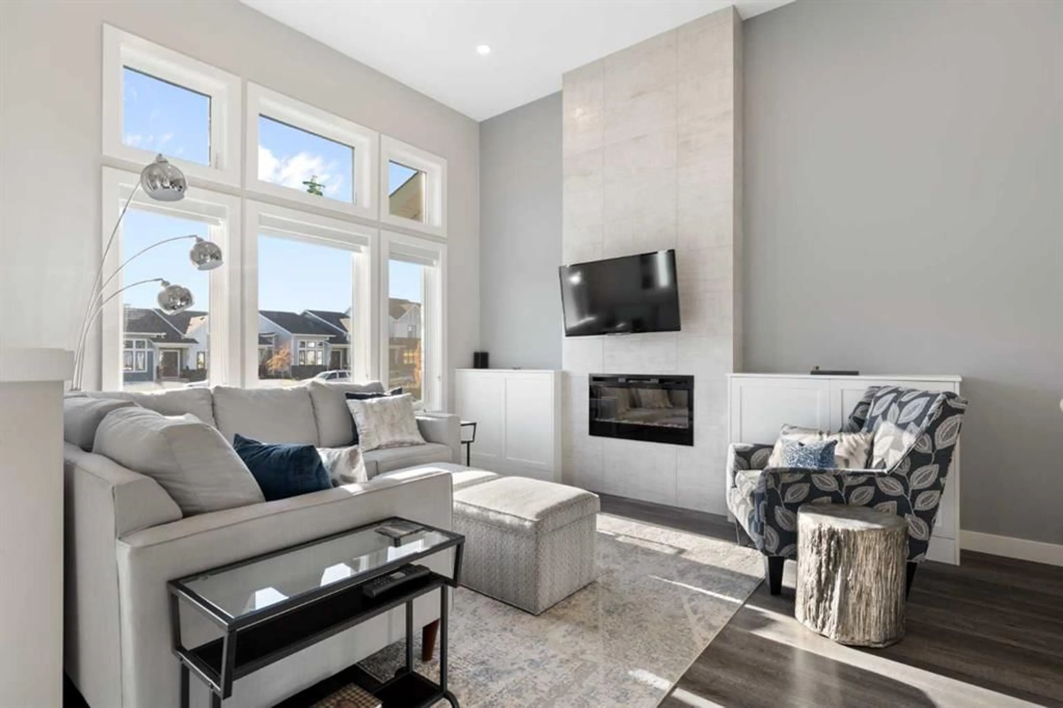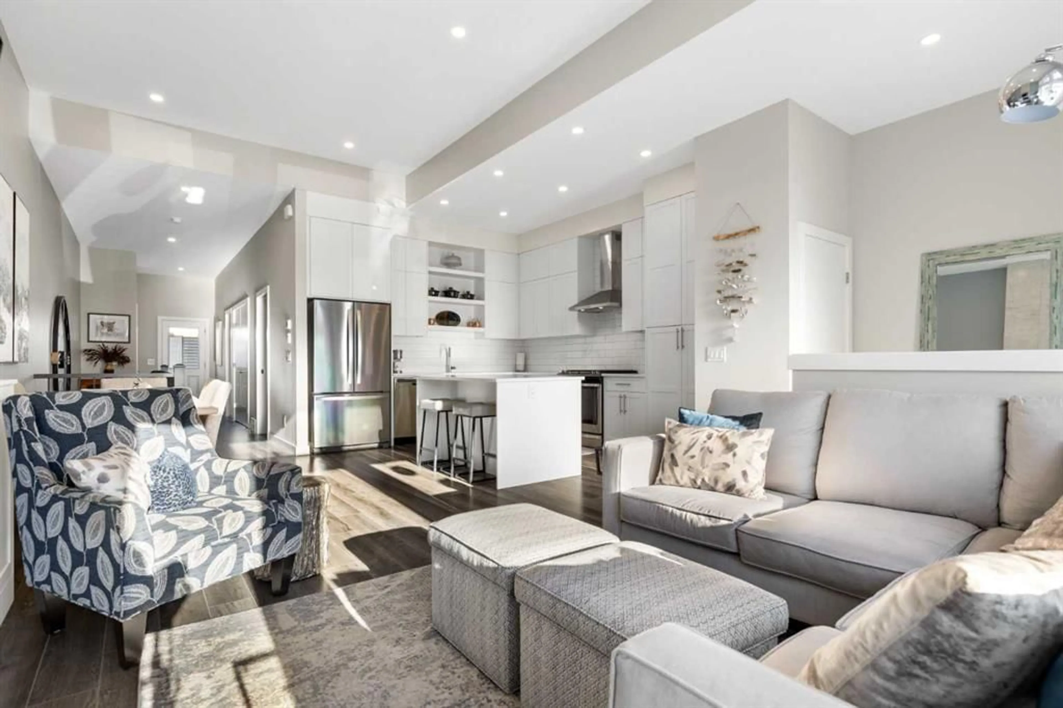16 D'arcy Blvd, Okotoks, Alberta T1S5S7
Contact us about this property
Highlights
Estimated valueThis is the price Wahi expects this property to sell for.
The calculation is powered by our Instant Home Value Estimate, which uses current market and property price trends to estimate your home’s value with a 90% accuracy rate.Not available
Price/Sqft$620/sqft
Monthly cost
Open Calculator
Description
NO Condo Fees!!!! Welcome to 16 D'Arcy Boulevard. If you are looking to simplify your life with a wonderful low maintenance spacious bungalow, look no further, this home is for you. The open concept main floor living space includes high ceilings, a beautiful fireplace, and an abundance of south facing windows that flood the area with light. The gourmet kitchen includes quartz counters, soft close cabinets and drawers as well as an upgraded stainless steel appliance package with a gas range for the chef in the family. You will love the convenience of the main floor laundry, a powder room for guests, and the perfectly appointed master bedroom with 4 piece ensuite and walk in closet. The basement has been professionally developed by the builder which includes a wetbar, 4 piece bathroom and 2 additional bedrooms. The low maintenance backyard is home to a paved patio area perfect for entertaining as well a detached double car garage with ample storage.
Property Details
Interior
Features
Main Floor
Living Room
11`7" x 11`2"Dining Room
7`3" x 12`1"Kitchen
11`11" x 18`4"2pc Bathroom
3`5" x 7`7"Exterior
Features
Parking
Garage spaces 2
Garage type -
Other parking spaces 1
Total parking spaces 3
Property History
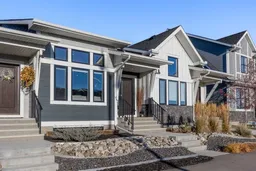 24
24
