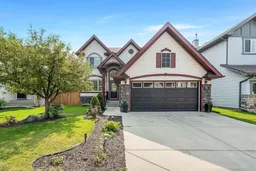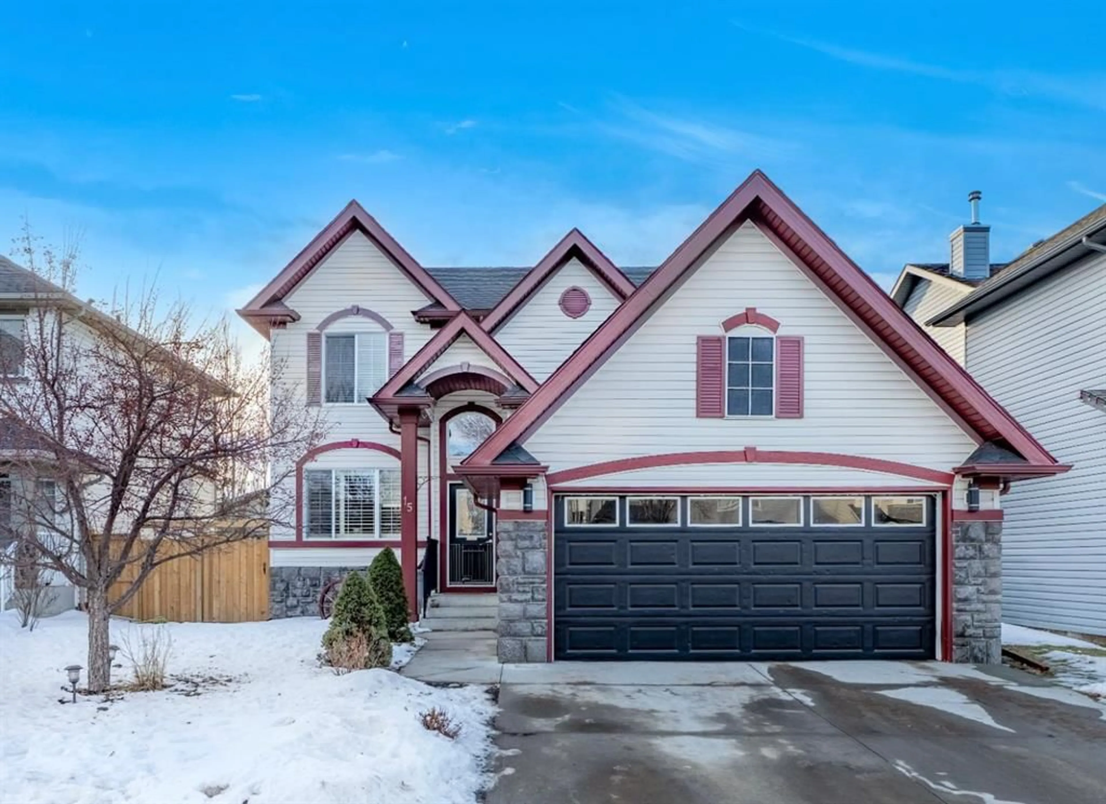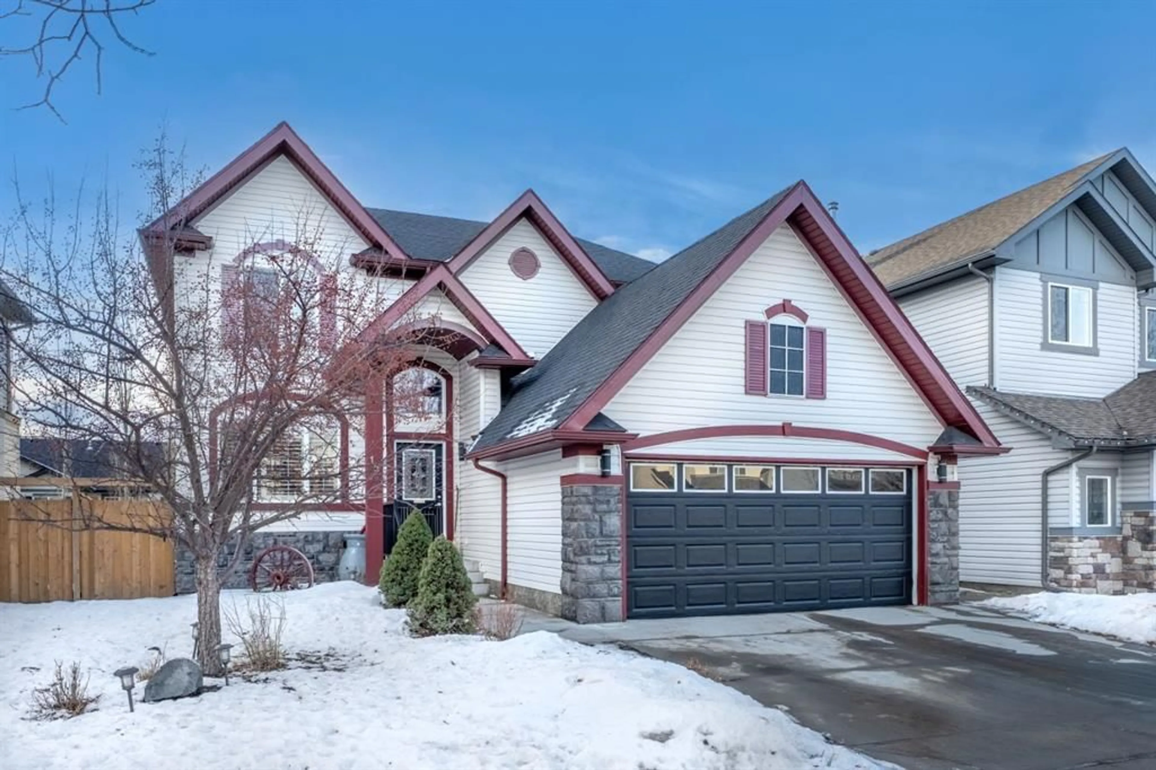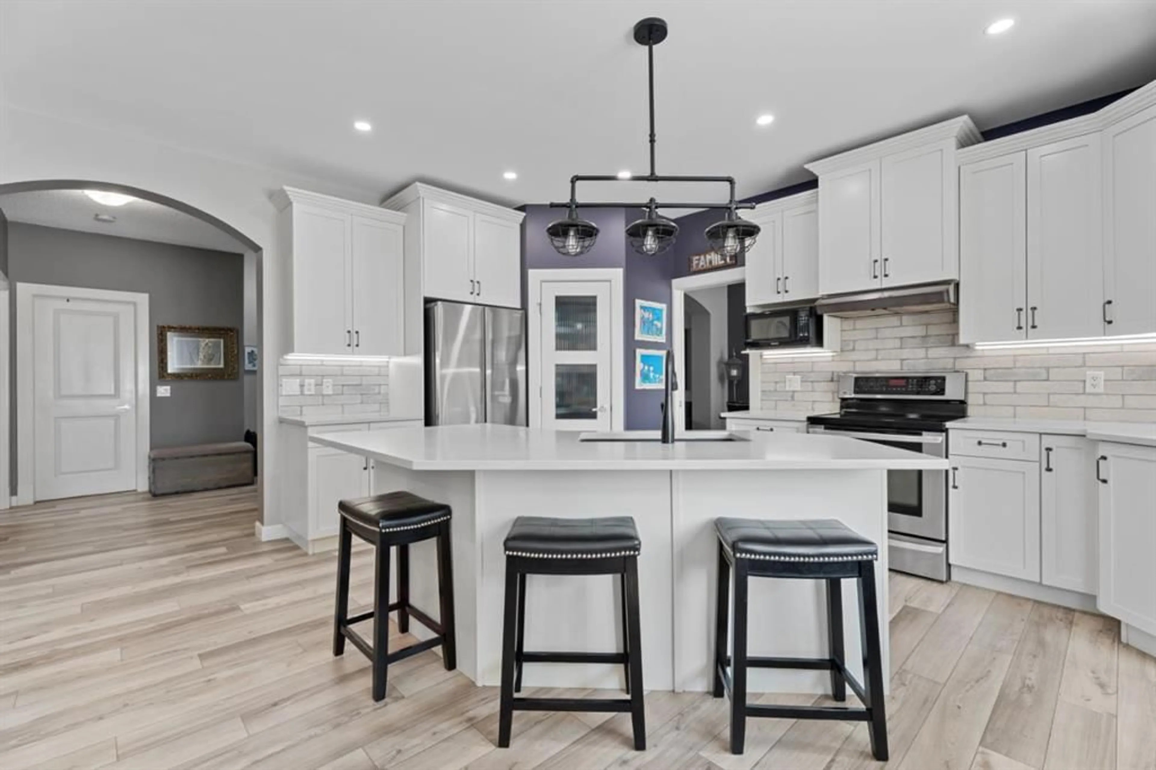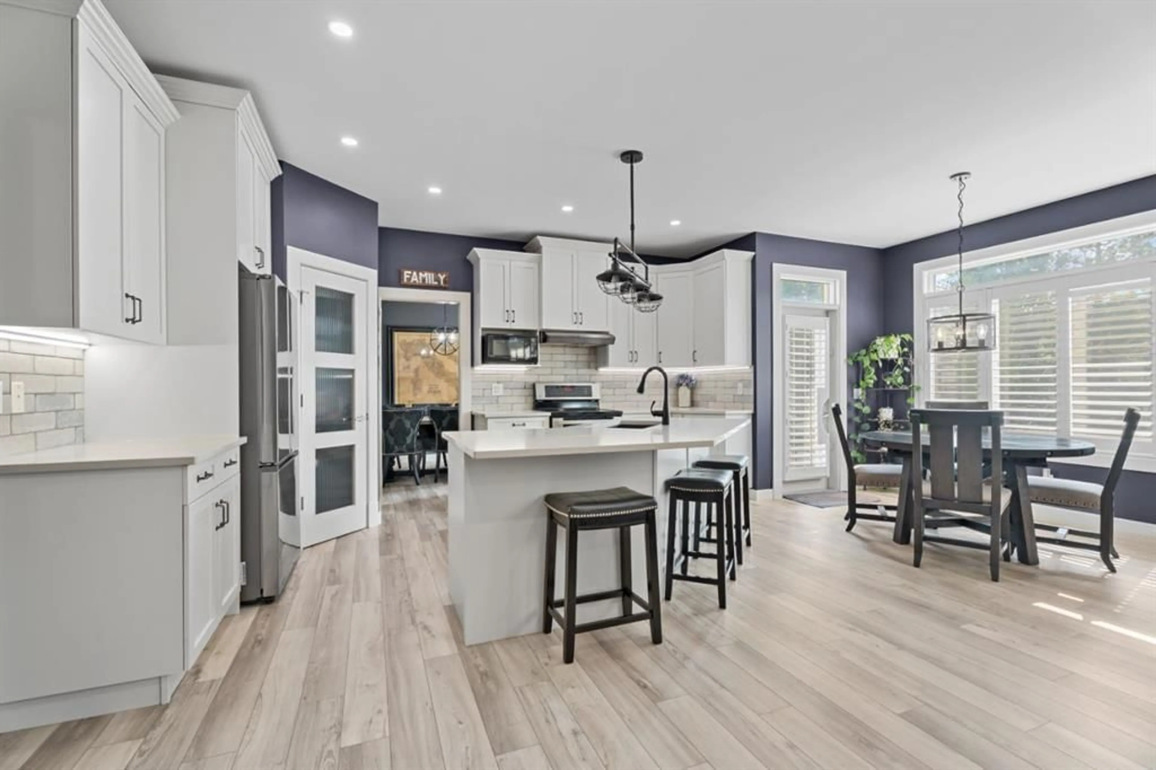15 Drake Landing Dr, Okotoks, Alberta T1S 2M7
Contact us about this property
Highlights
Estimated valueThis is the price Wahi expects this property to sell for.
The calculation is powered by our Instant Home Value Estimate, which uses current market and property price trends to estimate your home’s value with a 90% accuracy rate.Not available
Price/Sqft$302/sqft
Monthly cost
Open Calculator
Description
**OPEN HOUSE, Sat. Feb 7, 1-3pm** It’s rare to find a home that offers five true bedrooms upstairs, including a tucked away room currently used as a private office that can easily function as a bedroom-a layout that’s perfect for growing families, guests, or multi-generational living. Welcome to this warm and inviting family home in Drake Landing, thoughtfully designed for both everyday living and entertaining. Step into the bright foyer with open to below ceilings that create an airy, welcoming first impression. The renovated kitchen is a true showstopper, featuring white cabinetry, quartz countertops, a stylish tile backsplash, and a corner pantry for added storage. The sunny breakfast nook is ideal for casual meals, while the adjoining living room with a cozy gas fireplace sets the stage for family gatherings. A large formal dining room and a second main floor living space provide flexibility for entertaining, working from home, or relaxing. California shutters throughout the main floor add a touch of elegance, while the mudroom with access to the double attached garage keeps busy family life organized. Upstairs the four bedroom layout truly shines. The spacious primary suite offers a walk in closet and ensuite with soaker tub and shower. Three additional generous bedrooms, plus convenient upper level laundry, make this level as practical as it is comfortable. The unfinished basement is ready for your vision, whether you’re dreaming of more bedrooms, a recreation space, or a multi generational space. Dual furnaces and air conditioning ensure year round comfort. Outside, enjoy summer evenings in the sun soaked, south facing backyard with a large deck, perfect for barbecues and entertaining. Located in the family friendly community of Drake Landing, you’re close to schools, parks, shopping, and have quick access to the city. With its rare bedroom layout and flexible living spaces, this home is designed to grow with your family for years to come. Be sure to check out the virtual tour.
Upcoming Open House
Property Details
Interior
Features
Second Floor
4pc Bathroom
Bedroom
10`8" x 13`6"Bedroom - Primary
13`9" x 14`11"Bedroom
9`8" x 14`1"Exterior
Features
Parking
Garage spaces 2
Garage type -
Other parking spaces 2
Total parking spaces 4
Property History
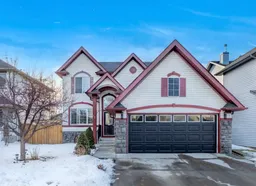 46
46