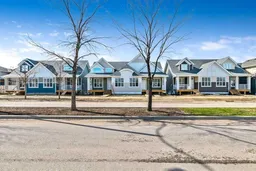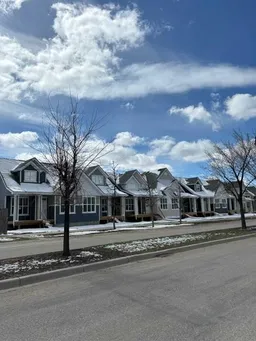WELCOME to this BRAND NEW, TRENDY AND UNIQUE VILLA-CONCEPT BUNGALOW. This modern and stylish bungalow is perfect for those looking for a new and luxurious living experience. With its open floor plan and high-end finishes, this villa offers a comfortable and chic space to call home. The large windows let in plenty of natural light, creating a bright and inviting atmosphere. The gourmet kitchen is a chef's dream, with sleek white cabinets,walk-in pantry, quartz countertops, and a center island for prep space and seating. The master bedroom is a peaceful retreat, large enough to accommodate your king-size bed, with a spa-like bathroom and ample storage space in the walk-in closets. Outside, the side patio provides a nice outdoor space to bar-b-que and to relax and unwind, while the attached double garage offers convenience and security. Fully developed lower level with a massive rec room, 2 bedrooms, full bath and storage. Don't miss out on the opportunity to own this stunning villa bungalow! All landscaping will be completed by the builder. Just move in and enjoy! Ask about our Promotion.
Inclusions: Dishwasher,Microwave,Refrigerator,Stove(s),Washer/Dryer
 14
14



