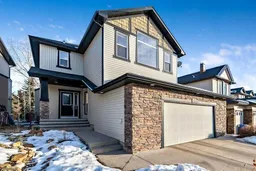WELCOME to this stunning family home, offering over 3,200 sq. ft. of professionally developed living space! Built by Sterling Homes, this Pinnacle model is located in the Estate area of Crystal Green and boasts 4 bedrooms and 3.5 baths.
The main floor features an open-concept design with 9' ceilings, maple hardwood floors, and rounded corners. The stylish kitchen is a chef's delight, showcasing espresso-stained maple cabinetry, granite counters, a corner pantry, and a spacious island. The great room, with a stone-faced gas fireplace and large windows, overlooks the private backyard, creating a warm and inviting space for family gatherings. A convenient den near the front entry and a main-floor laundry area add functionality to the layout.
An open, turned staircase leads to the bonus room with cathedral ceilings and west-facing windows, perfect for relaxing or entertaining. The luxurious primary bedroom features a spa-like ensuite with a soaker tub, separate shower, and a massive walk-in closet. Two additional bedrooms and a full bath complete this level.
The fully developed lower level offers even more space, with a large recreation room, an additional bedroom, a full bath, and a spacious finished storage room.
Enjoy the serene backyard, which boasts mature trees for complete privacy, garden boxes, and a huge deck—perfect for outdoor living. The oversized garage is fully finished and provides ample storage space.
Additional highlights include a new high-efficiency furnace installed in 2024, ensuring comfort and energy savings for years to come. The home is also air conditioned to keep you cool on those warm summer nights.
This complete package is move-in ready and perfect for your family. Don't miss the opportunity to call this exceptional property your home!
Inclusions: Central Air Conditioner,Dishwasher,Electric Range,Microwave,Refrigerator,Washer/Dryer,Window Coverings
 49
49


