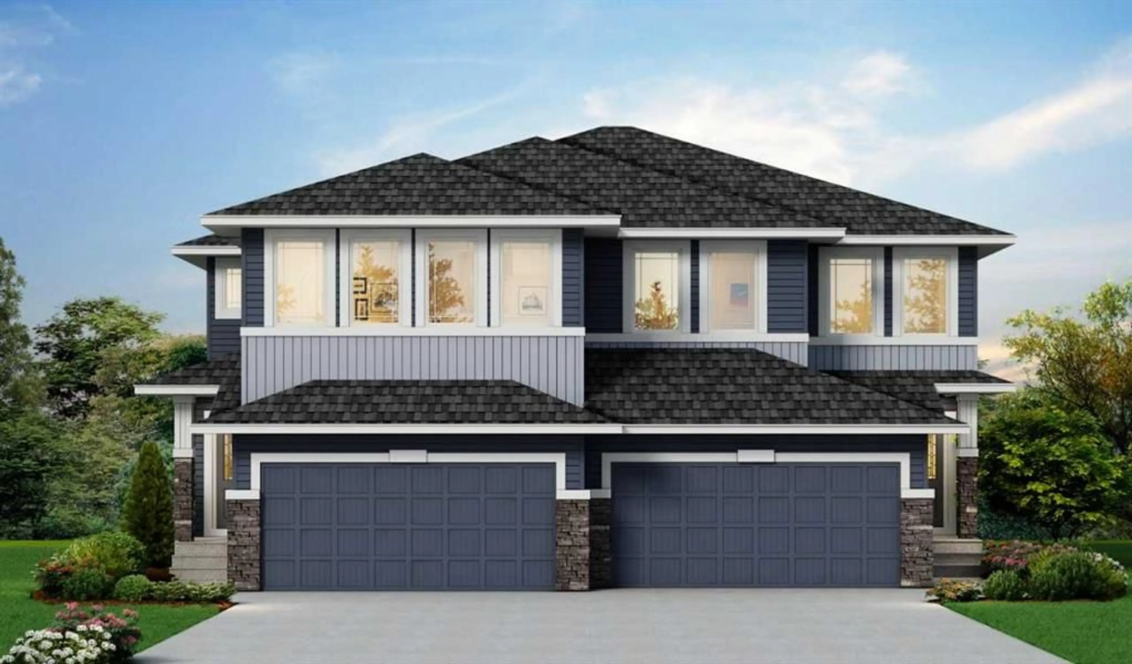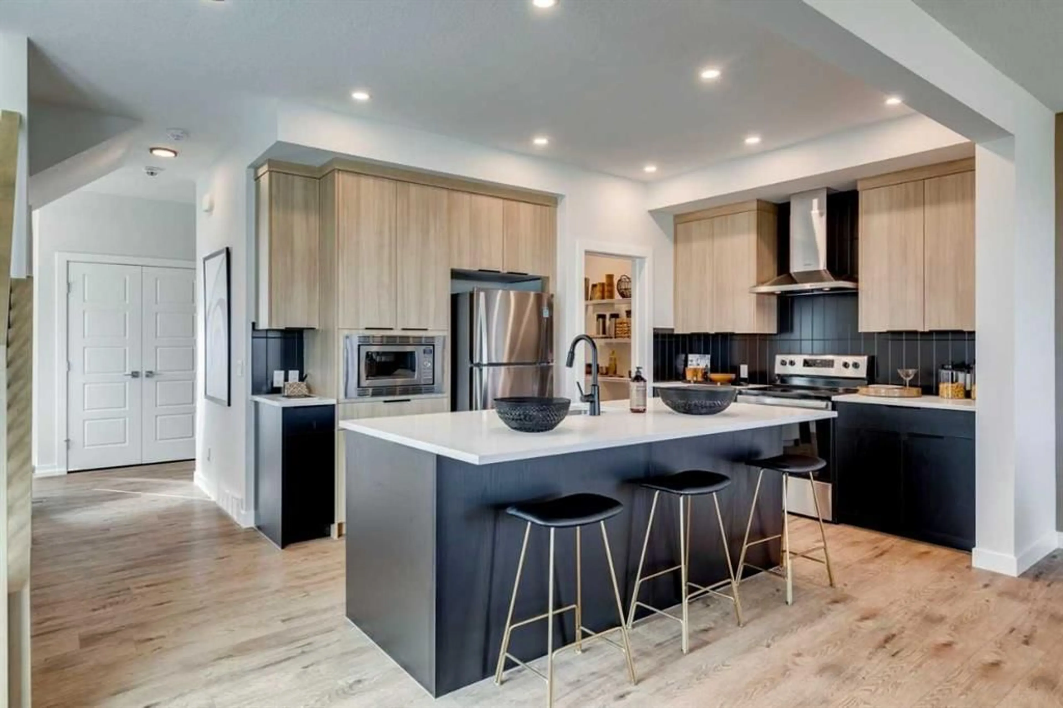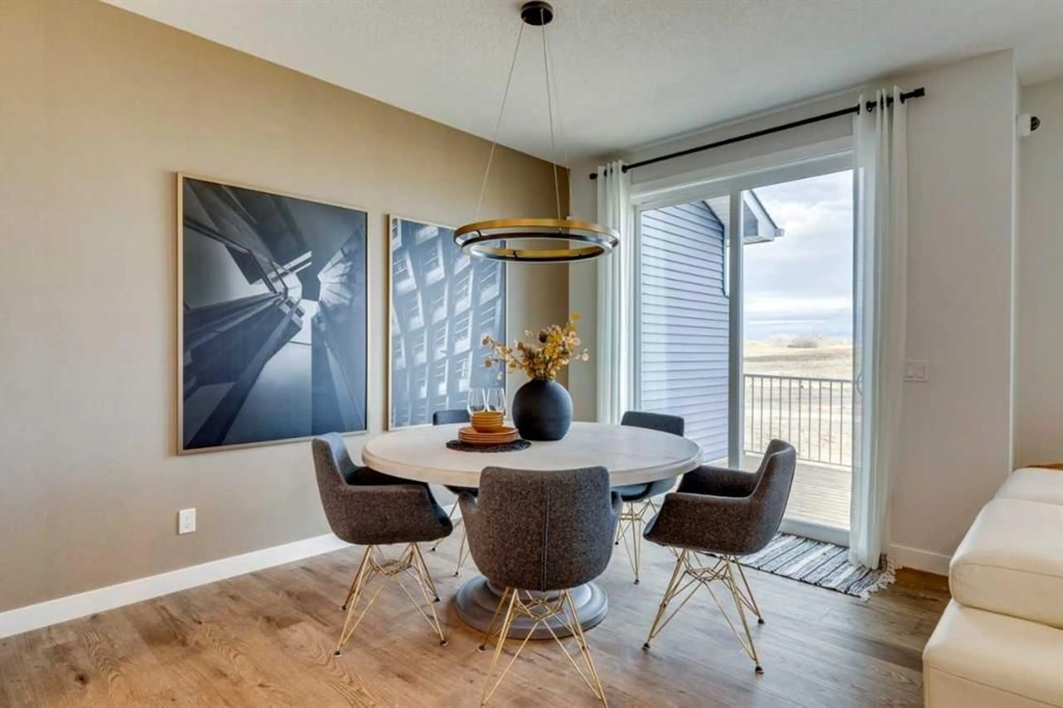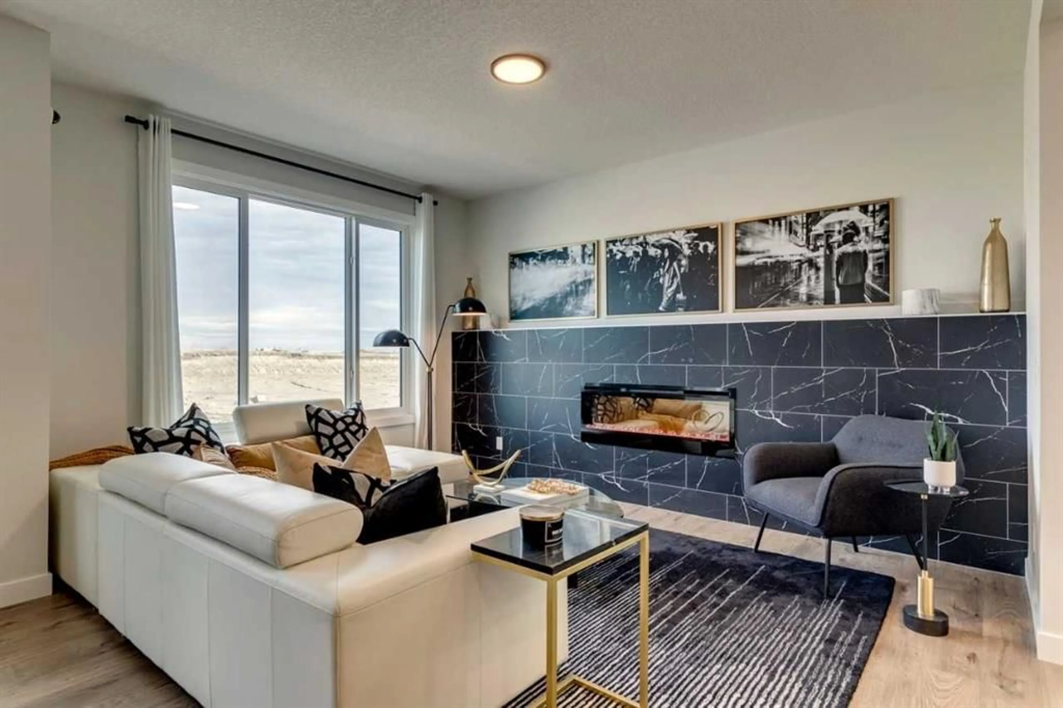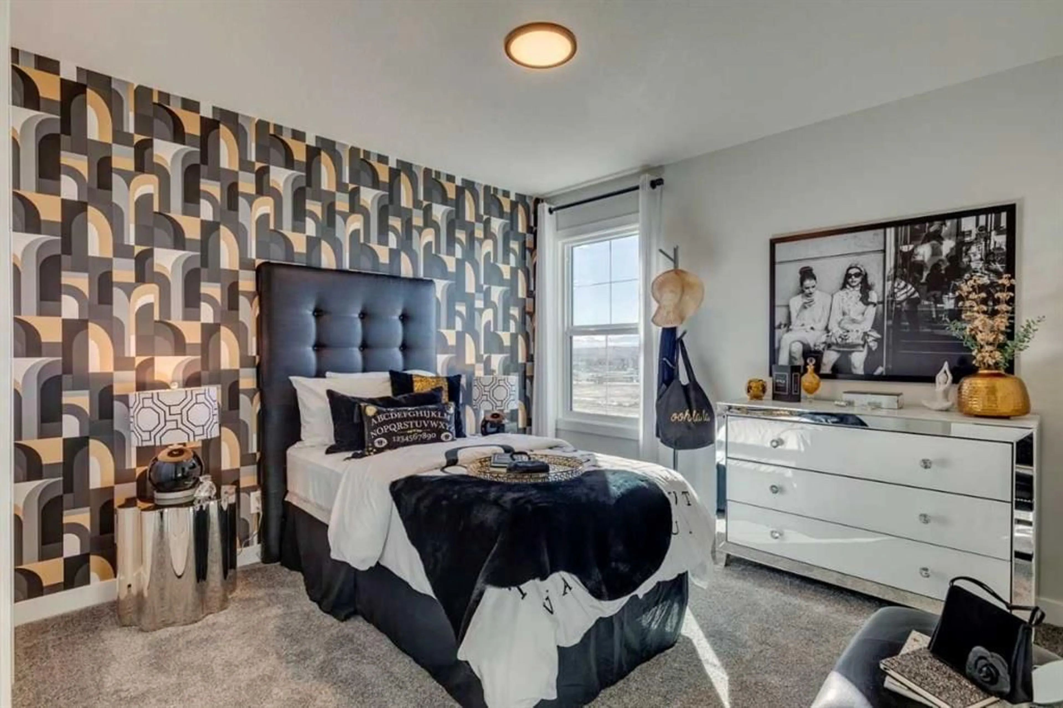12 Aster Link, Okotoks, Alberta T1S5Y1
Contact us about this property
Highlights
Estimated valueThis is the price Wahi expects this property to sell for.
The calculation is powered by our Instant Home Value Estimate, which uses current market and property price trends to estimate your home’s value with a 90% accuracy rate.Not available
Price/Sqft$331/sqft
Monthly cost
Open Calculator
Description
Welcome to the Hogan 3 — a bright, stylish home designed with modern living in mind. Built by a trusted builder with over 70 years of experience, this home showcases on-trend, designer-curated interior selections tailored for a home that feels personalized to you. Energy efficient and smart home features, plus moving concierge services included in each home. Step into an open-concept main floor featuring a walk-through pantry and a contemporary kitchen with stainless steel appliances, chimney hoodfan, and an island accented by pendant lighting. The great room offers a warm and inviting electric fireplace with tile surround, while a custom wall detail in the dining room adds a touch of elegance. Upstairs, the vaulted bonus room provides a spacious retreat, and the luxurious 5-piece ensuite creates a spa-like escape. With many windows throughout and a generous rear deck for outdoor enjoyment, the Hogan 3 delivers comfort, style, and thoughtful design at every turn. This energy-efficient home is Built Green certified and includes triple-pane windows, a high-efficiency furnace, and a solar chase for a solar-ready setup. With blower door testing that may be eligible for up to 25% mortgage insurance savings, plus an electric car charger rough-in, it’s designed for sustainable, future-forward living. Featuring a full range of smart home technology, this home includes a programmable thermostat, ring camera doorbell, smart front door lock, smart and motion-activated switches—all seamlessly controlled via an Amazon Alexa touchscreen hub. Photos are representative.
Property Details
Interior
Features
Main Floor
Dining Room
10`1" x 12`0"Great Room
12`6" x 14`0"Kitchen
13`2" x 11`1"2pc Bathroom
0`0" x 0`0"Exterior
Features
Parking
Garage spaces 2
Garage type -
Other parking spaces 2
Total parking spaces 4
Property History
 12
12
