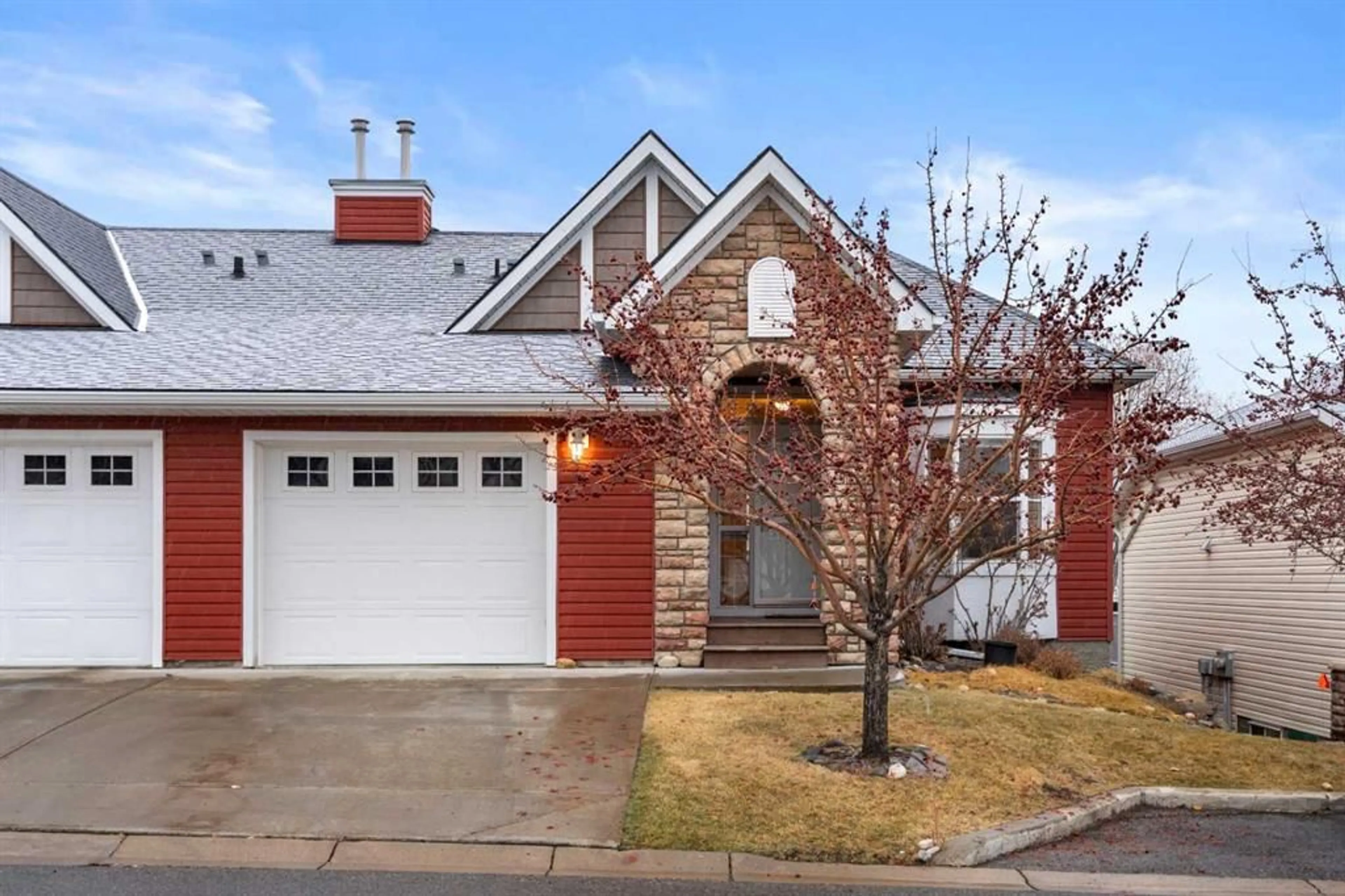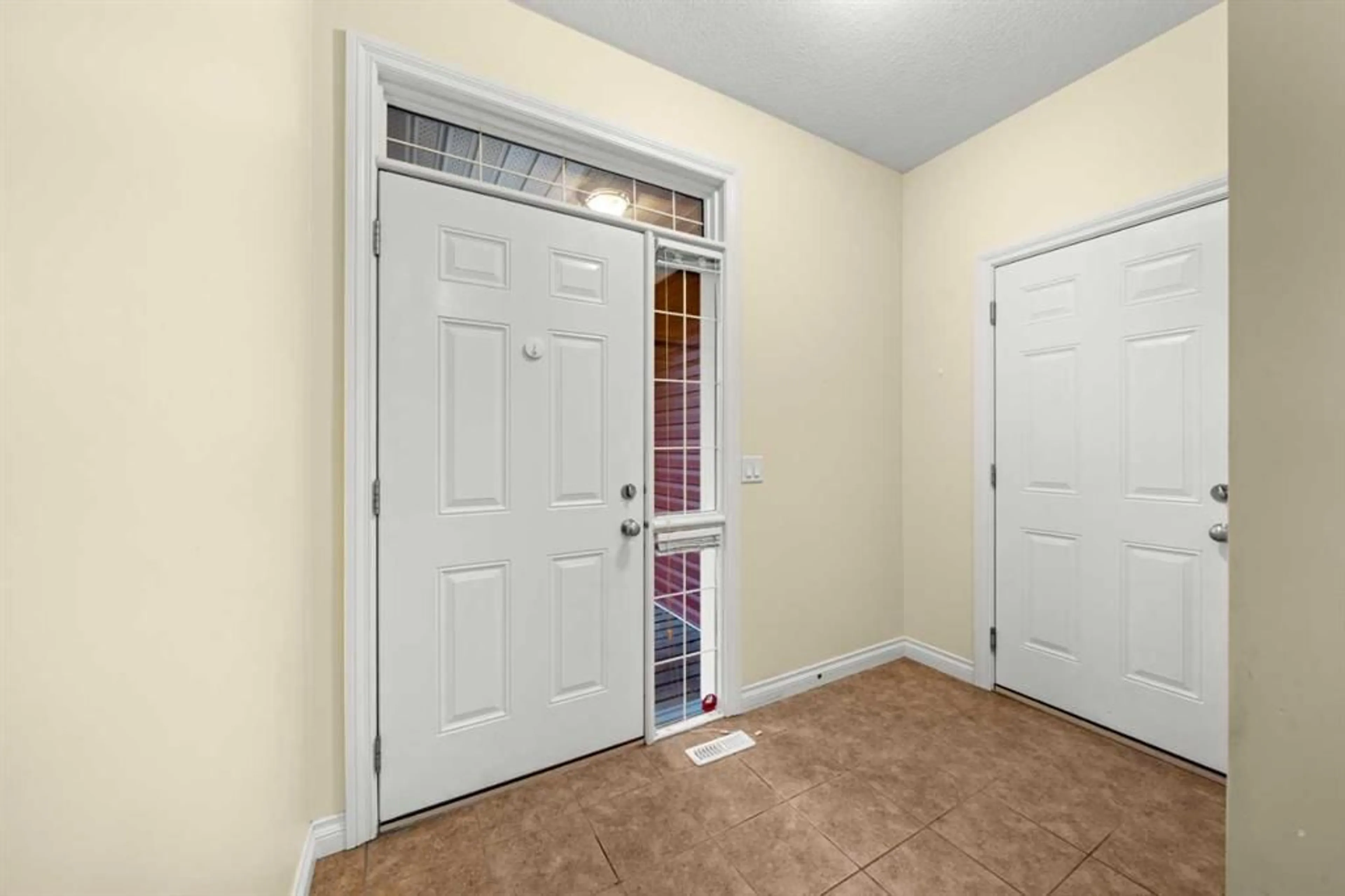116 Tucker Cir, Okotoks, Alberta T1S 2J8
Contact us about this property
Highlights
Estimated valueThis is the price Wahi expects this property to sell for.
The calculation is powered by our Instant Home Value Estimate, which uses current market and property price trends to estimate your home’s value with a 90% accuracy rate.Not available
Price/Sqft$460/sqft
Monthly cost
Open Calculator
Description
OPEN HOUSE SAT JAN 3, 12-2PM Welcome to the highly sought-after villa bungalows at Tucker Hill. This bright and welcoming 2-bedroom, 2-bathroom walkout bungalow offers the ideal blend of comfort, convenience, and low-maintenance living. As you enter, you’ll immediately appreciate the abundance of natural light and the gleaming hardwood floors that flow through the hallway, living room, and dining area. The spacious living room features a charming corner gas fireplace with an oversized mantle—an inviting place to unwind in the evenings. The well-appointed kitchen includes a built-in oven, electric cooktop, generous counter space, and a raised eating bar, making everyday meal prep easy and enjoyable. Share meals in the dedicated dining room or step outside to your low-maintenance, east-facing deck for a peaceful morning coffee or relaxed BBQ. The primary bedroom offers comfort and practicality with a walk-in closet and a 3-piece ensuite featuring a large walk-in shower with two built-in seats—ideal for ease of use. The second bedroom is spacious as well, complete with a lovely bay window overlooking the front of the home. A 4-piece bathroom with a convenient stacked washer/dryer completes the main level, ensuring you can enjoy true one-level living. Attractive maple and iron railings lead you to the walkout basement, where large windows and direct access to the covered patio provide even more bright, usable space. The unfinished lower level includes a 3-piece rough-in, giving you flexibility for future development if desired. An oversized single garage adds extra storage and easy parking. This is a wonderfully cared-for home in a quiet, friendly community—come see for yourself how perfectly it fits a relaxed, low-maintenance lifestyle.
Property Details
Interior
Features
Main Floor
Entrance
5`2" x 9`0"Living Room
11`9" x 14`7"Bedroom
9`9" x 10`0"3pc Ensuite bath
5`0" x 7`6"Exterior
Features
Parking
Garage spaces 1
Garage type -
Other parking spaces 1
Total parking spaces 2
Property History
 36
36






