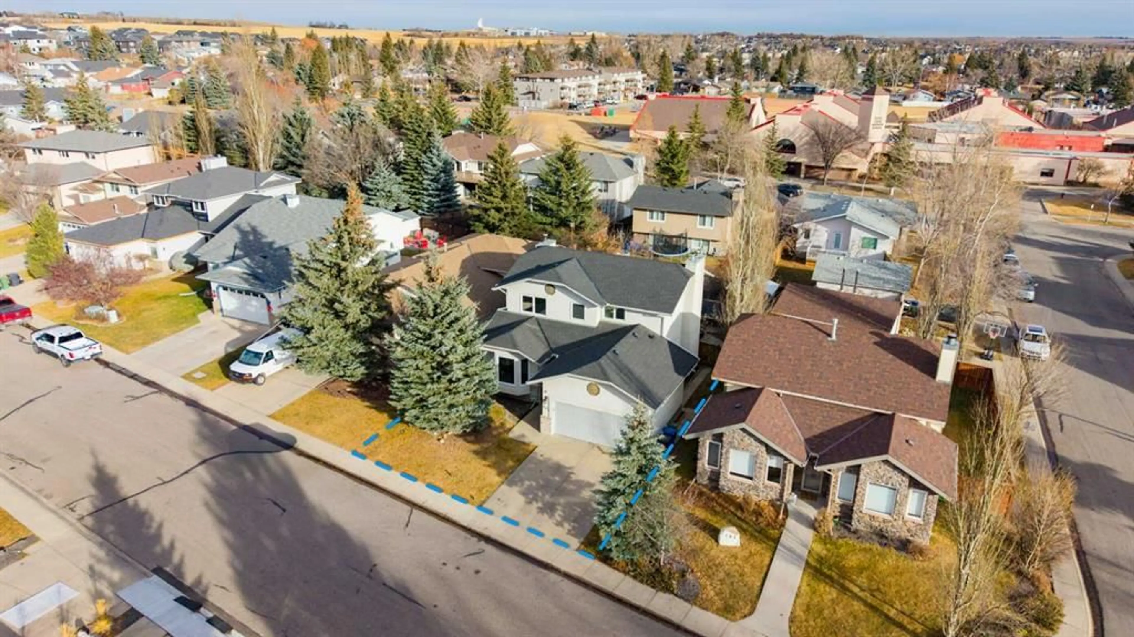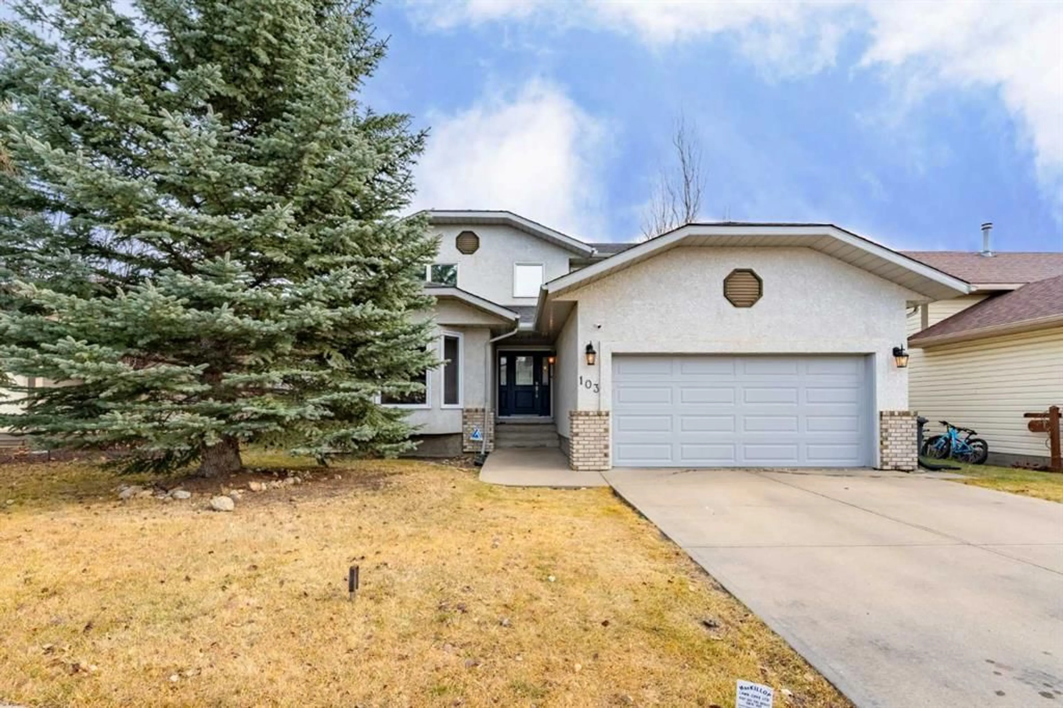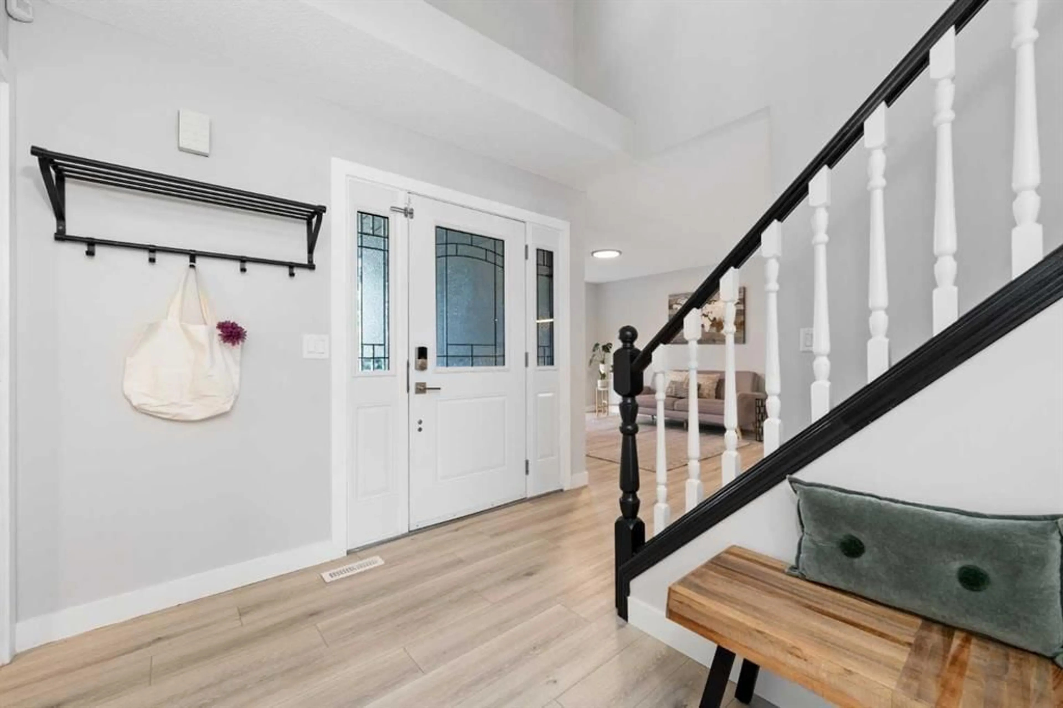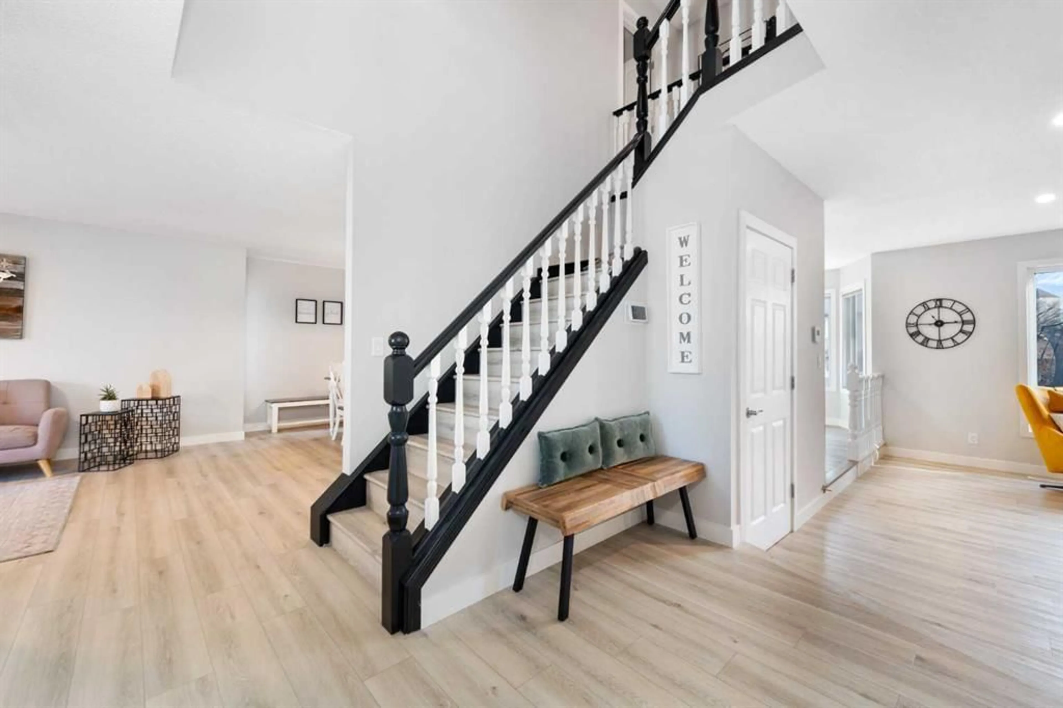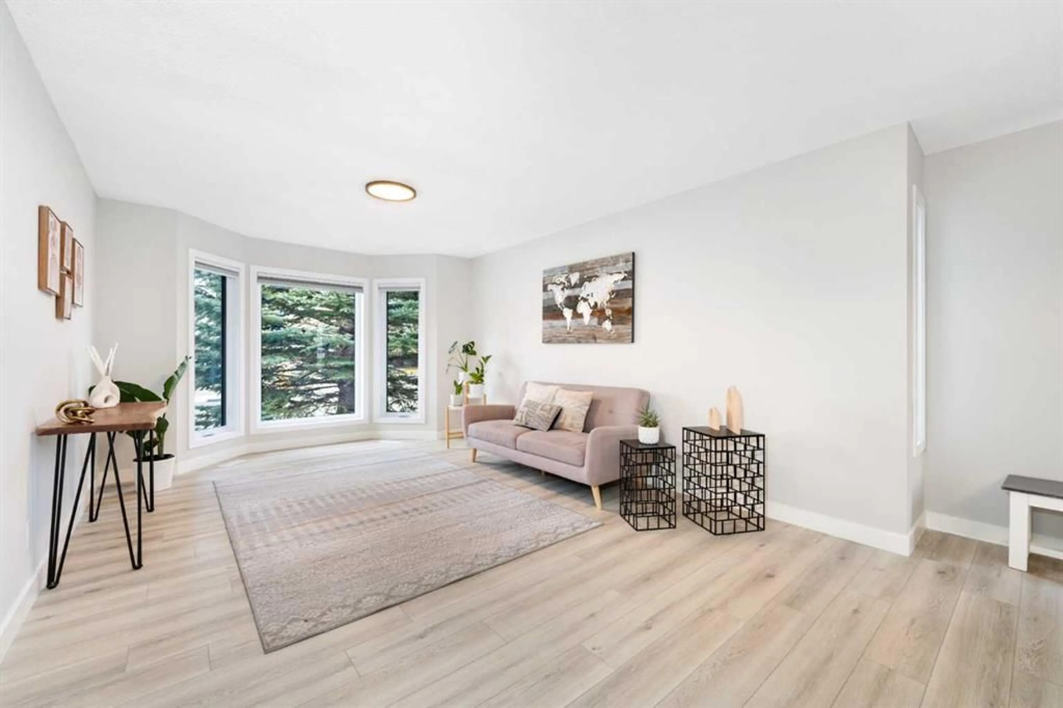103 Sunset Pl, Okotoks, Alberta T1S 1M6
Contact us about this property
Highlights
Estimated valueThis is the price Wahi expects this property to sell for.
The calculation is powered by our Instant Home Value Estimate, which uses current market and property price trends to estimate your home’s value with a 90% accuracy rate.Not available
Price/Sqft$393/sqft
Monthly cost
Open Calculator
Description
Welcome to a home that instantly puts you at ease—tucked into a quiet cul-de-sac and beautifully updated over time, it offers a warm, welcoming feel with the kind of thoughtful improvements that make daily living effortless. From the moment you step inside, the bright, spacious entry delivers a sense of openness and calm. Just off the foyer, the front living room provides valuable flexibility for how you want to live: a home office, a cozy reading room, a play space, or a stylish sitting area. Updated lighting added to this room enhances the ambience, while fresh interior paint and new flooring throughout the main and upper levels create a cohesive, modern aesthetic. The kitchen brings together function and charm with white cabinetry, quartz counters, a window over the sink, stainless steel appliances—including a new dishwasher (2024)—and a practical pantry for extra storage. Whether you’re prepping weekday meals or hosting gatherings, this space feels both comfortable and efficient. The adjacent family room is the heart of the home, complete with a wood-burning fireplace and newly added lighting that makes it perfect for curling up with a movie, unwinding after a long day, or gathering with loved ones. Upstairs, the home continues to impress with three generous bedrooms. The primary suite easily accommodates king-sized furniture and features a beautifully renovated ensuite that feels like a personal spa. Enjoy the oversized tiled shower, deep soaker tub, double sinks, and the luxury of extra room to move—an ideal retreat at the end of your day. The fully finished lower level expands your living space even further, offering two additional rooms, a flexible bonus area, and a comfortable secondary living room—great for a TV zone, playroom, gym, or hobby space. This level also features newer carpeting (the only carpeted area in the home) and includes a new washer for added convenience. The backyard is designed for making memories outdoors. A freshly painted deck is ready for summer BBQs, while the wide, grassy yard offers plenty of room for kids, pets, and play. A dedicated dog run keeps things tidy, and the large 10x10 shed—with a new roof—gives you the storage every homeowner appreciates. Practical updates offer peace of mind and long-term value: All Poly-B plumbing replaced, a new hot water tank, A/C, central vacuum, all windows and doors replaced between 2017–2022, shingles in 2017, and a furnace replaced in 2015. Even the exterior has been refreshed with new paint, and the home includes a professionally installed 30-amp EV charger plus custom built-in storage in the garage—ideal for keeping everything organized. With every major update taken care of and countless thoughtful touches throughout, this home is truly move-in ready. All that’s left is to settle in and enjoy a beautifully maintained property that’s been loved, cared for, and prepared for its next chapter.
Property Details
Interior
Features
Main Floor
Living Room
17`0" x 12`0"Dining Room
8`6" x 14`0"Kitchen
11`1" x 9`4"Breakfast Nook
14`1" x 8`3"Exterior
Features
Parking
Garage spaces 2
Garage type -
Other parking spaces 2
Total parking spaces 4
Property History
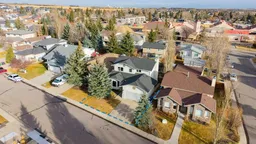 50
50

