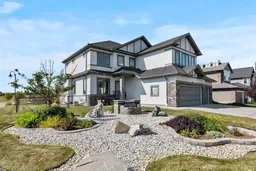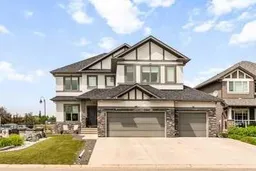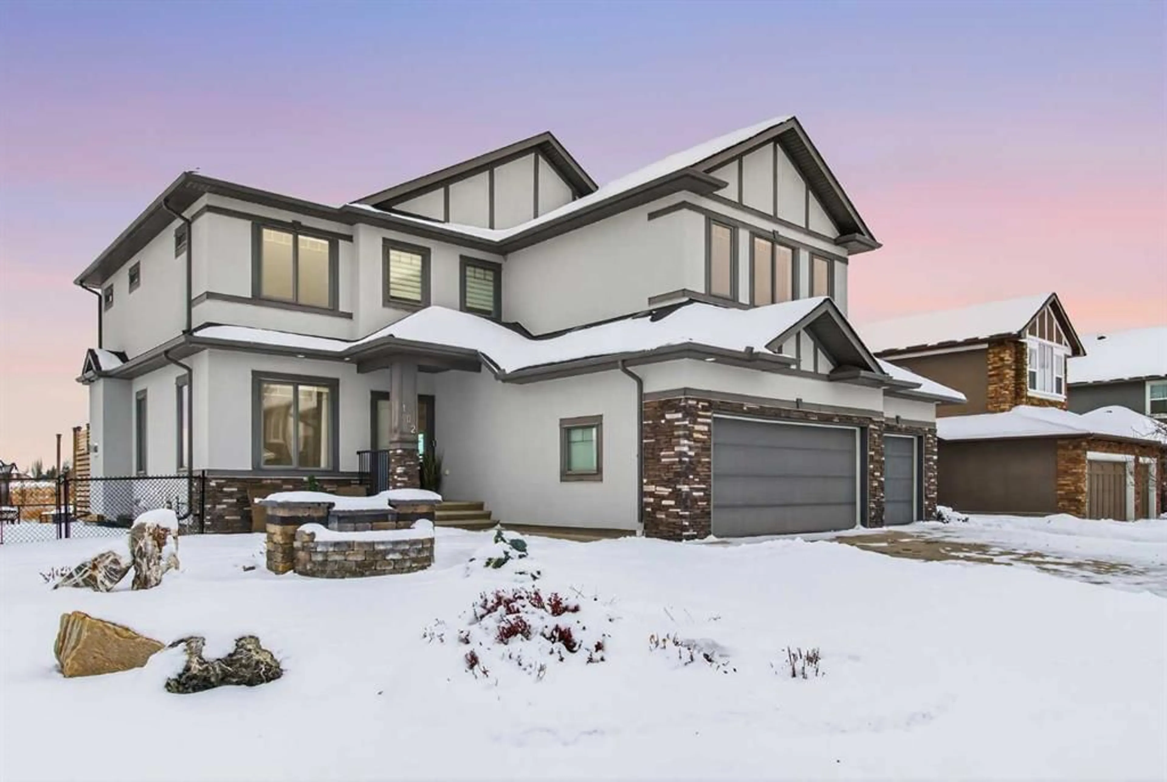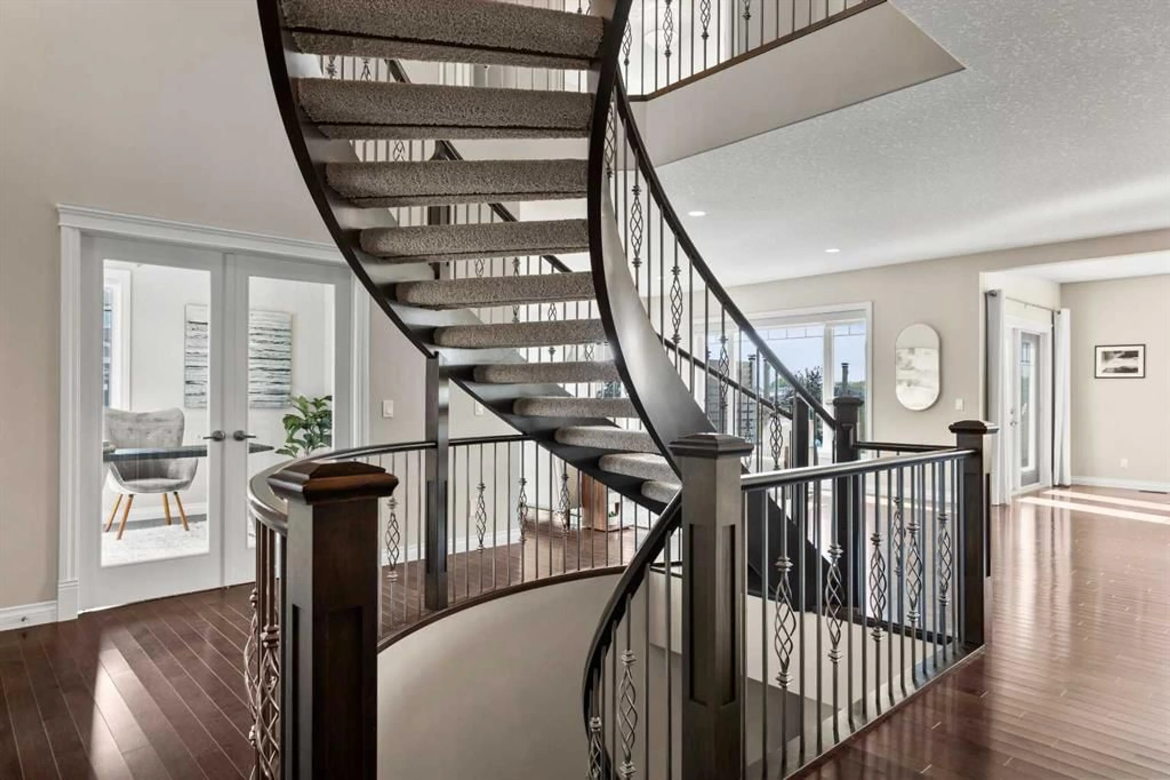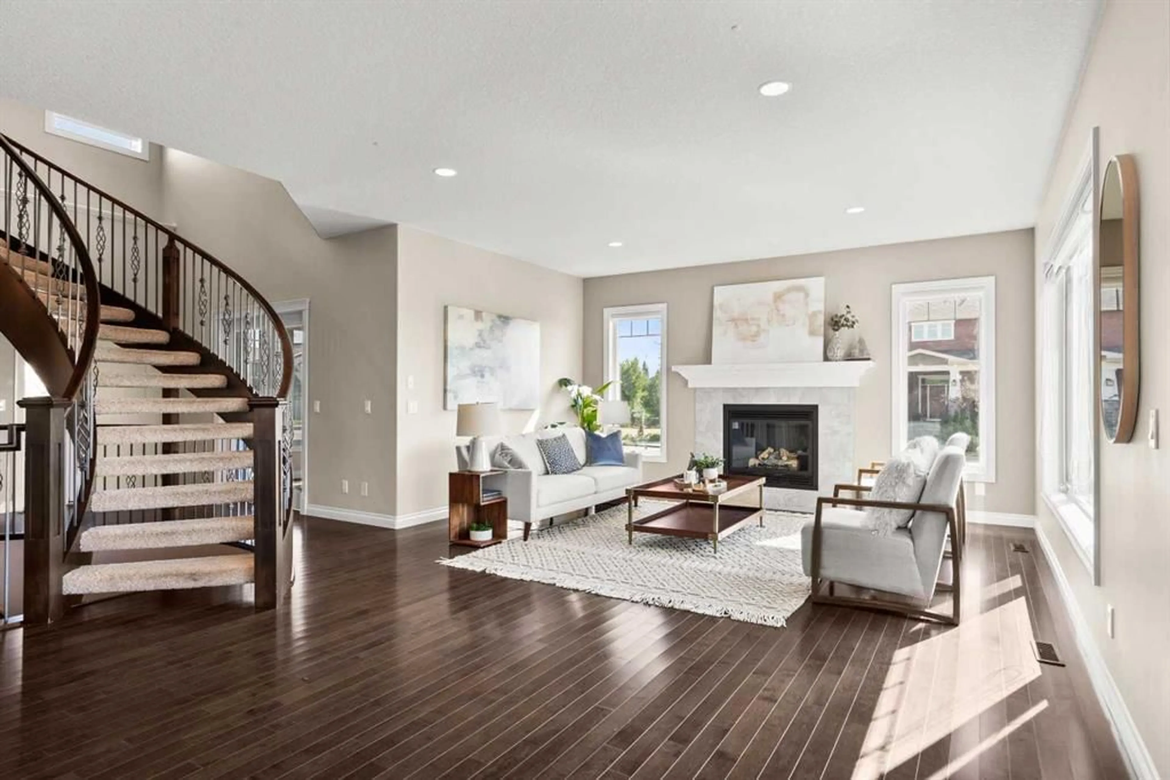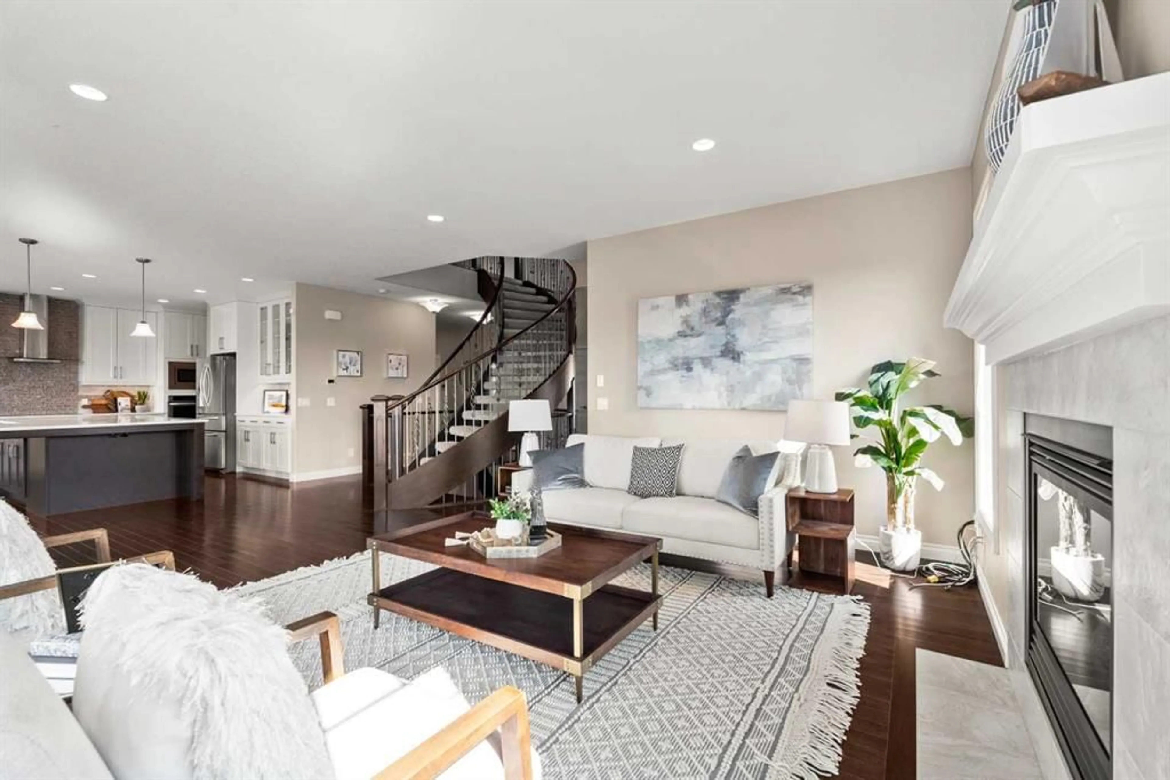102 Ranch Rd, Okotoks, Alberta T1S0K8
Contact us about this property
Highlights
Estimated valueThis is the price Wahi expects this property to sell for.
The calculation is powered by our Instant Home Value Estimate, which uses current market and property price trends to estimate your home’s value with a 90% accuracy rate.Not available
Price/Sqft$389/sqft
Monthly cost
Open Calculator
Description
Welcome to 102 Ranch Road, a beautifully appointed 2-storey home in the prestigious Air Ranch community of Okotoks. Offering over 4,000 sq. ft. of finished living space, this property blends thoughtful design with luxurious features for everyday living. The main floor showcases rich hardwood flooring and an open-concept layout with a show-stopping spiral staircase that certainly makes a statement! The chef’s kitchen with quartz counters, premium appliances, walk-through pantry and a massive island are perfect for entertaining. A private office, stylish powder room, and mudroom with access to the heated triple garage add convenience. Upstairs, you’ll find a spacious bonus room, laundry, and four generous bedrooms, including a luxurious primary suite with spa-inspired 5-piece ensuite and oversized walk-in closet. The fully finished basement expands the living space with a large rec room, fitness room that could be an additional bedroom, another bedroom, and full bath—plus a rough-in for a future bar and additional basement laundry area. Step outside to your huge composite deck overlooking a big backyard designed for family fun, complete with a firepit and a trampoline. Additional features include two central A/C units, a medical-grade air filtration system, whole-home water filtration, underground sprinklers, and premium finishes throughout. Ideally located close to top-rated schools, parks, shopping, and golf, this exceptional property combines luxury, comfort, and community in one of Okotoks’ most desirable neighborhoods.
Property Details
Interior
Features
Main Floor
Dining Room
10`0" x 17`0"Kitchen
16`6" x 22`11"Living Room
16`1" x 16`6"Mud Room
7`10" x 7`11"Exterior
Features
Parking
Garage spaces 3
Garage type -
Other parking spaces 3
Total parking spaces 6
Property History
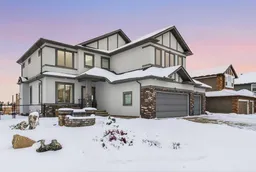 48
48