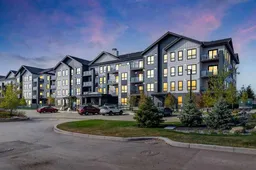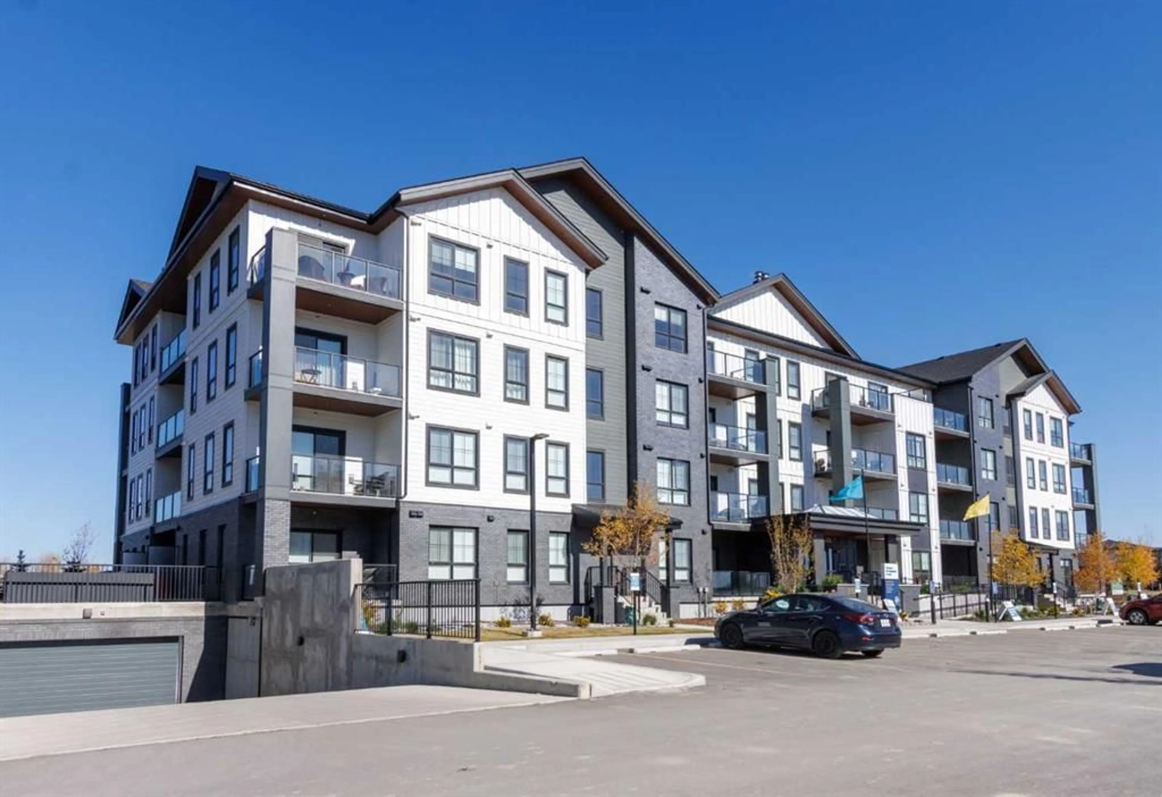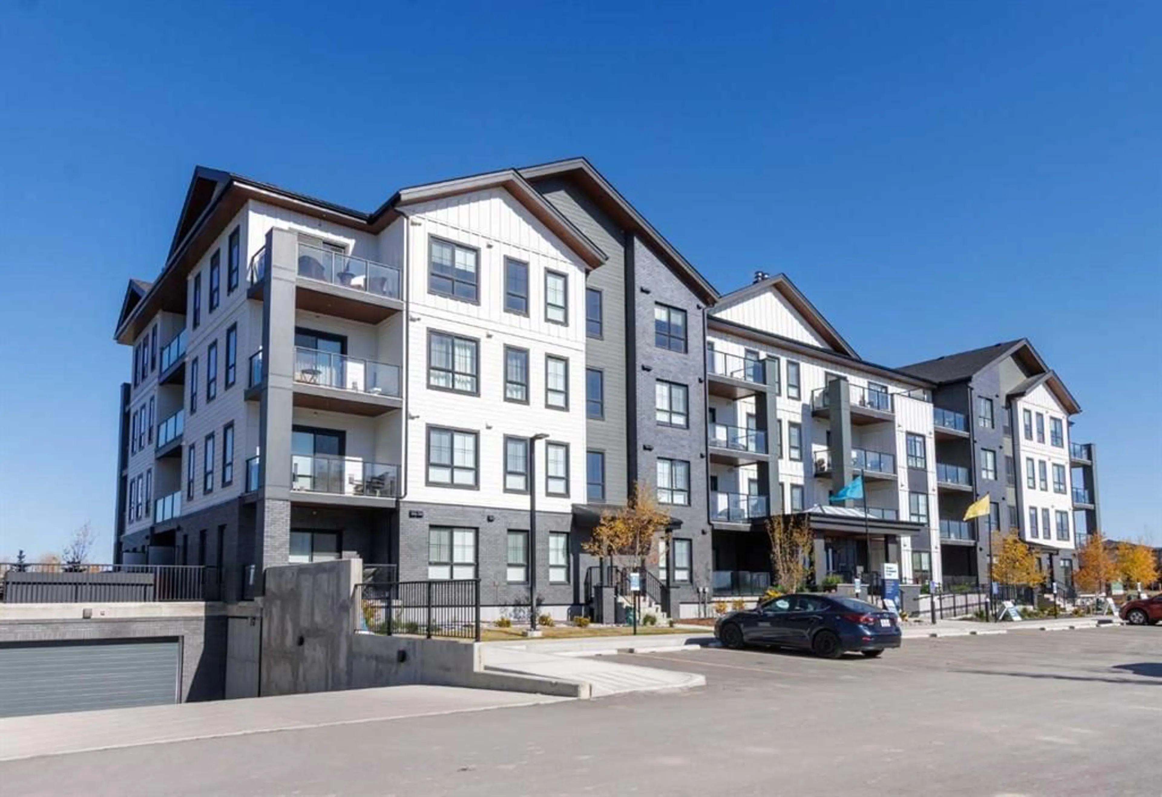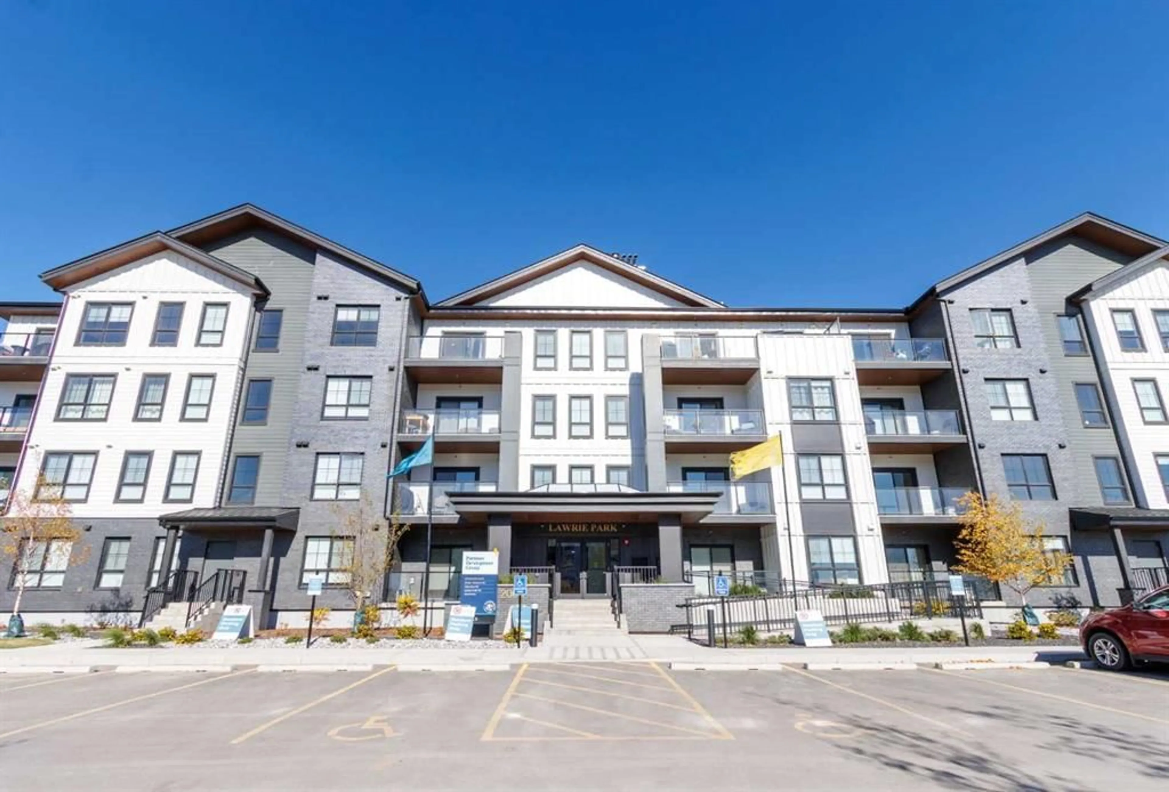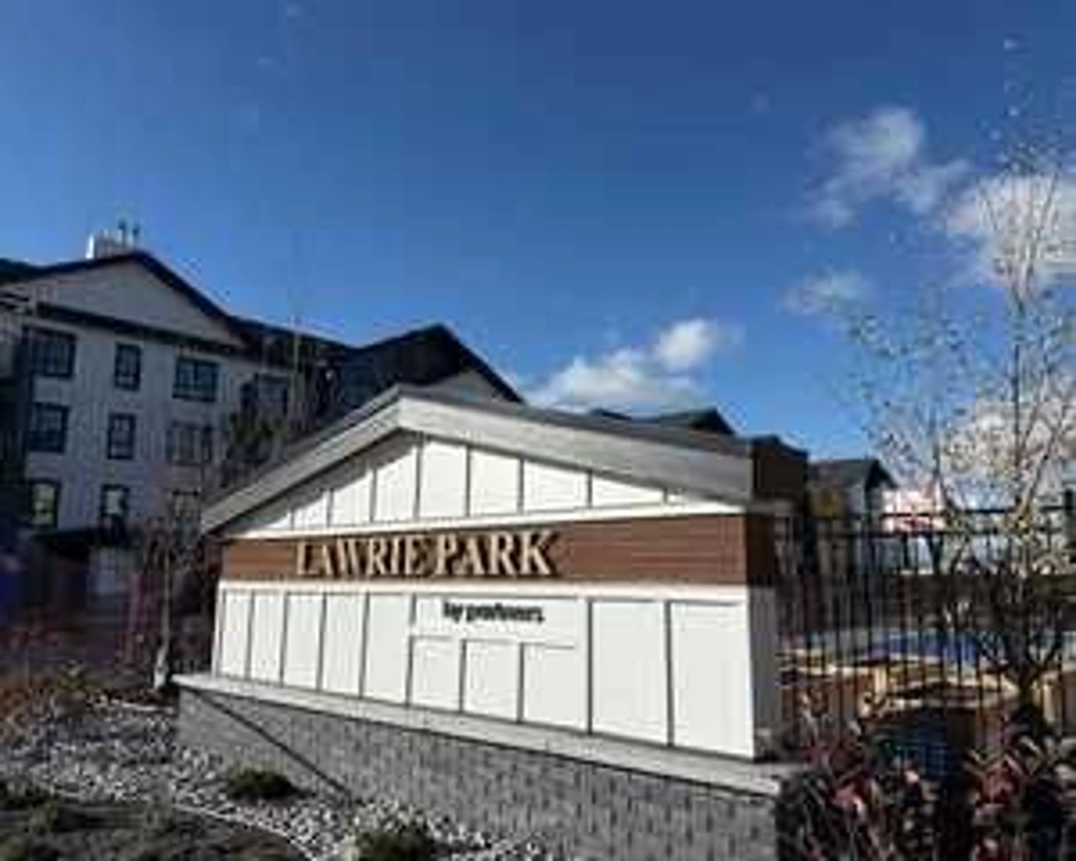100 Banister Dr #2106, Okotoks, Alberta T1S 5Y3
Contact us about this property
Highlights
Estimated valueThis is the price Wahi expects this property to sell for.
The calculation is powered by our Instant Home Value Estimate, which uses current market and property price trends to estimate your home’s value with a 90% accuracy rate.Not available
Price/Sqft$514/sqft
Monthly cost
Open Calculator
Description
Welcome to this unique Brylee by Partners Homes, a thoughtfully designed 692sf (744 sq. ft. builders size) main-floor condo with 2 bedrooms and 2 full bathrooms, including a private, gated, patio. Unique because of the front door to the street, across from a dog park, and beside a pump track, playground, and pond with paths. The bright, open plan features knockdown ceilings, full-height kitchen cabinetry, and an upgraded appliance package. The kitchen provides generous storage and workspace including a quartz island for 4 to dine; there’s a dedicated laundry room with storage shelves and a stacked washer and dryer. The primary bedroom has an ensuite with a walk-in shower and pot light, while the second bedroom and full bathroom offer flexibility for guests, roommates, or a home office and/or sewing/craft room. At this price, some UPGRADES ARE FREE; enjoy a gas stove, laminate through-out, upgraded closet shelves, and the black package for the door handles, hinges, etc. Located in Lawrie Park at Wedderburn in Okotoks, in a pet friendly nest of 4 buildings with garden boxes, a basketball court, and sitting area. Across the street, D’Arcy Crossing offers access to daily essentials including Safeway, Starbucks, and Shoppers Drug Mart. A new K-9 school is just minutes away. Reach out today to learn more about the Brylee and secure this exceptional opportunity in one of Okotoks’ most desirable new communities. There is NO GST on this immaculate kept home.
Property Details
Interior
Features
Main Floor
Bedroom
9`8" x 10`5"Laundry
3`3" x 7`0"3pc Ensuite bath
5`0" x 8`1"Entrance
3`10" x 4`0"Exterior
Features
Parking
Garage spaces -
Garage type -
Total parking spaces 1
Condo Details
Amenities
Community Gardens, Dog Park, Elevator(s), Gazebo, Park, Picnic Area
Inclusions
Property History
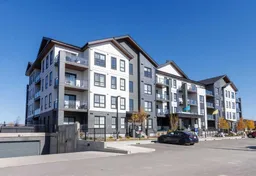 38
38