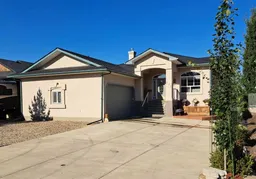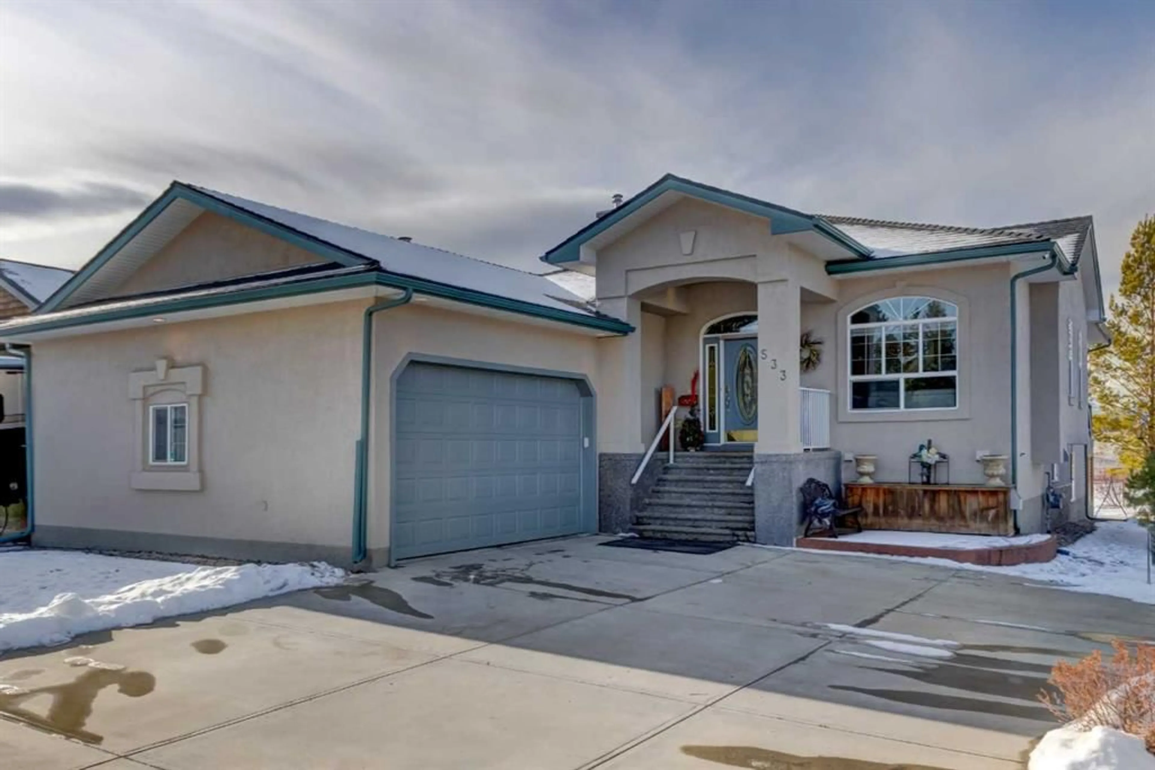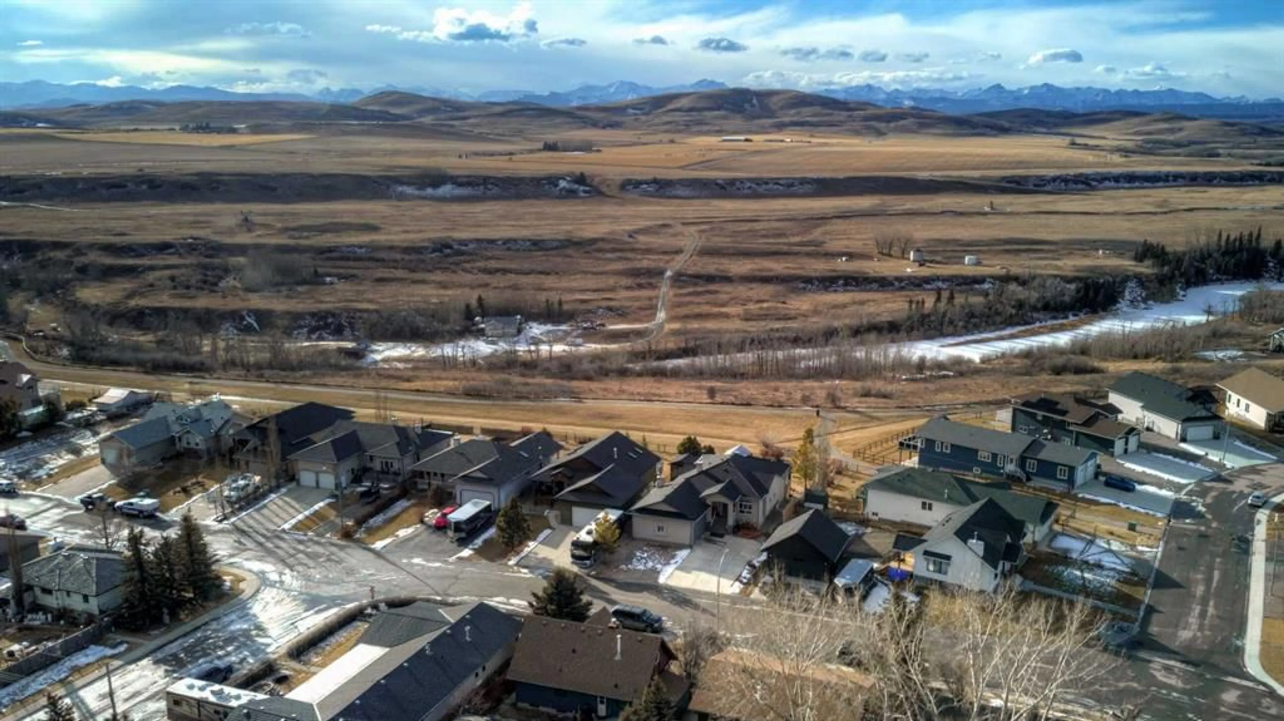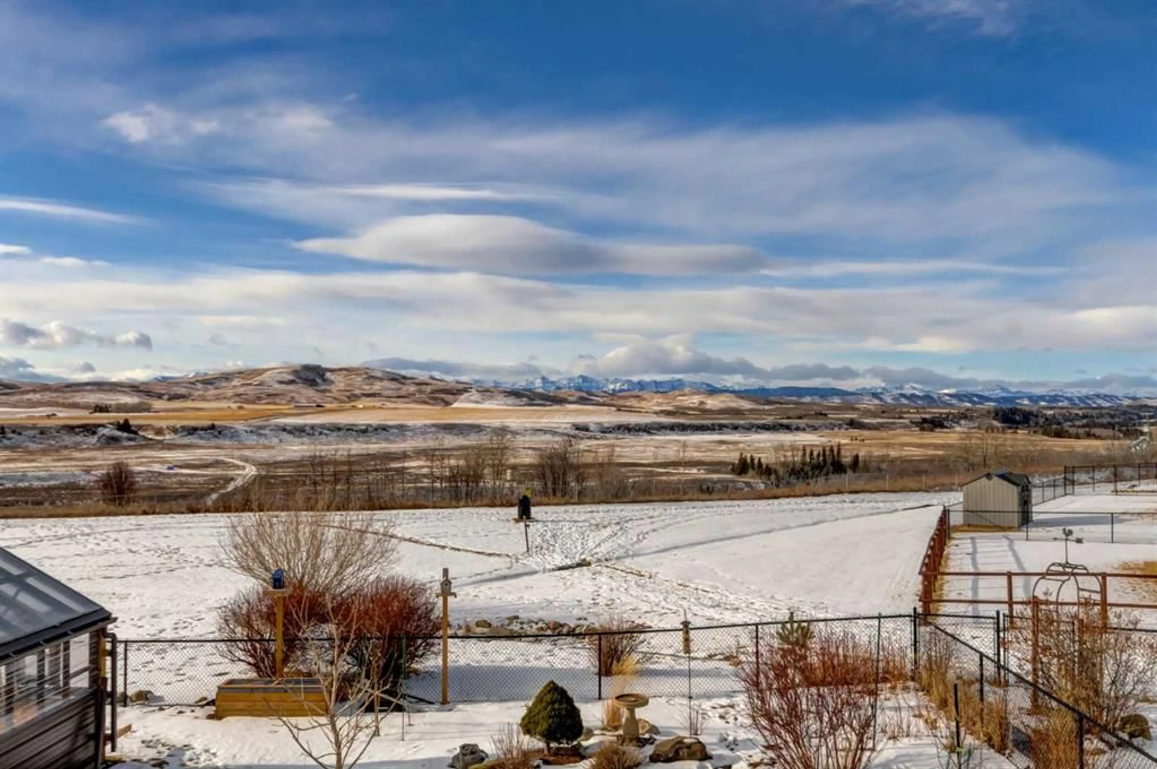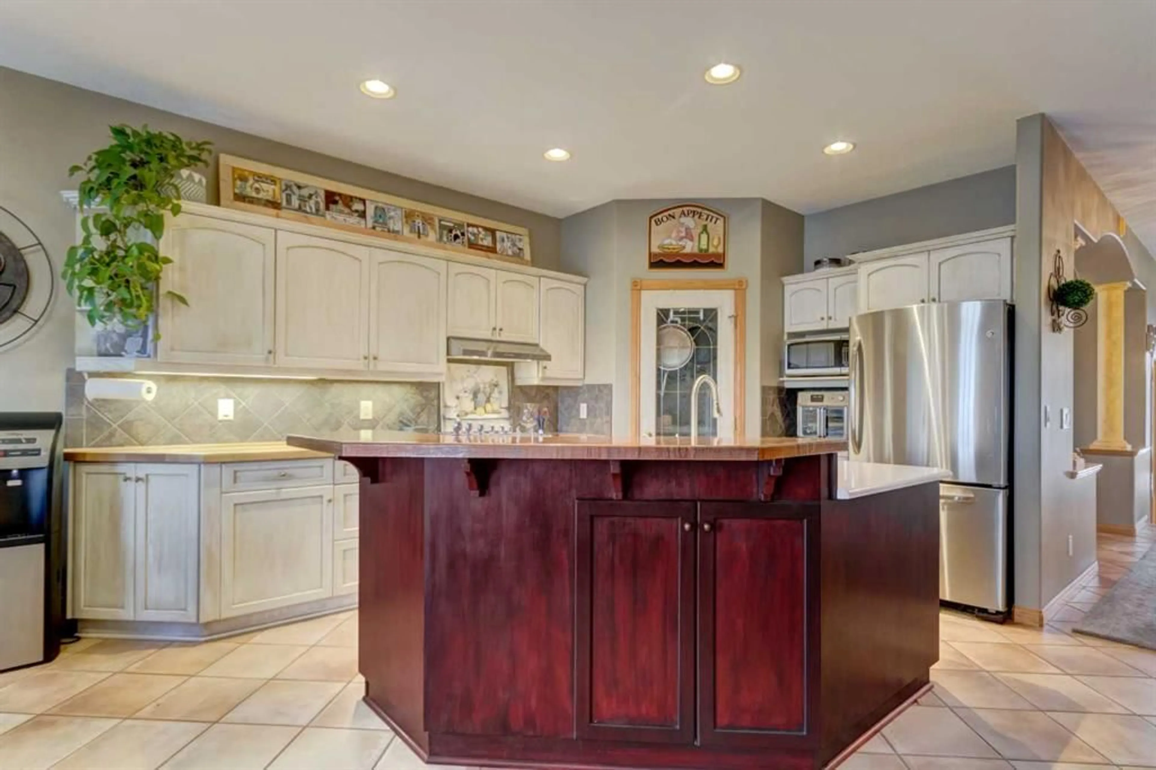533 Highwood Dr, Longview, Alberta T0L 1H0
Contact us about this property
Highlights
Estimated valueThis is the price Wahi expects this property to sell for.
The calculation is powered by our Instant Home Value Estimate, which uses current market and property price trends to estimate your home’s value with a 90% accuracy rate.Not available
Price/Sqft$469/sqft
Monthly cost
Open Calculator
Description
HOME SWEET HOME! Welcome to Your DREAM OPPORTUNITY to own this EXCEPTIONAL WALKOUT BUNGALOW with BREATHTAKING MOUNTAIN VIEWS offering over 3,524+ SQFT of fully developed living space perfectly situated in the picturesque Town of Longview backing onto an untouched, tranquil ravine/greenspace. From the moment you arrive, you’ll be captivated by the sweeping views, peaceful setting. As you enter the home the foyer area welcomes you into a bright and thoughtfully designed main level filled with natural light. The home features a formal dining room, a bright den space - perfect for a home office, and a large open concept kitchen which is a chef's dream and perfect for entertaining! The kitchen flows into the dining area and living room. Large west-facing windows showcase stunning mountain views, while the living room with a gas fireplace creates the perfect space to unwind. The primary bedroom retreat includes a gorgeous 5-piece ensuite and direct access to the back deck, the ideal spot to catch the morning sunrise with a coffee or take in those famous rocky mountain sunsets. A second bedroom, full 4-piece bathroom, and convenient main floor laundry complete this level. The fully finished walkout basement is designed for family living and entertaining alike. Here you’ll find a large family room with a cozy wood-burning fireplace, a spacious recreation/games area, and an additional flexible open space, perfect to tailor to your needs. The third bedroom, another full 4-piece bath, and a large utility room provide excellent functionality and storage. This home truly has it all: air conditioning, in-floor heating in the basement, a brand new awning on the back deck, rubber roof, freshly painted interior and exterior, and updated garage door springs. The double attached garage is even heated, ideal for those cold winters. Outside, enjoy the expansive backyard and serene setting. The backyard offers a 12x20 greenhouse - perfect for those with a green thumb, a welcoming firepit area, hot tub and plenty of space to relax or entertain while taking in the incredible foothills scenery. Located walking distance to Longview’s charming shops and amenities and just a short drive to Kananaskis Country, the Highwood Pass, and Okotoks, this property offers the perfect blend of small-town living and outdoor adventure. Don’t miss your opportunity to own this GEM! Book your private tour today and check out these incredible views for yourself!
Property Details
Interior
Features
Main Floor
Walk-In Closet
6`9" x 6`6"4pc Bathroom
9`1" x 4`11"5pc Ensuite bath
10`5" x 10`6"Balcony
37`3" x 11`8"Exterior
Features
Parking
Garage spaces 2
Garage type -
Other parking spaces 3
Total parking spaces 5
Property History
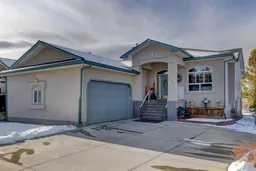 50
50