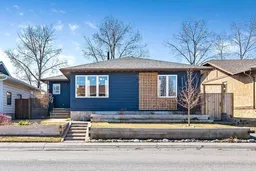You will be charmed by this modern, spacious, open concept bungalow in a family friendly, mature Emerson Lake neighbourhood close to pathways, schools, shopping, and amenities of High River. Updates have transformed every room of this home in recent years. Through the stylish front entry door you are welcomed by the bright, free flowing living, dining and kitchen space with an impressive and functional kitchen island, generous banquette dining seating, wainscotting and built in cabinetry throughout the space. The 3 main floor bedrooms are down the wide accessible hallway – 2 bedrooms currently set up for children’s rooms and the large primary bedroom has a refurbished ensuite. A 4 piece main floor bath completes the main floor. The side entrance landing is convenient access to the rear yard as well as it could be a private entrance to the basement for guests or family members. Downstairs is a large rec room/living area, 2 more good size bedrooms, a lovely 4 piece bath, laundry and storage. There is great curb appeal from the front landscaping of raised beds with perennials and along the side entrance more raised beds for gardening, to the rear yard with concrete patio and pergola for warm summer days. An oversize single garage backs to the alley access. This area of High River was not affected by flooding. There are so many features to see you will want to come and view for yourself.
Inclusions: Dishwasher,Dryer,Electric Stove,Refrigerator,See Remarks,Washer,Water Softener,Window Coverings
 46
46


