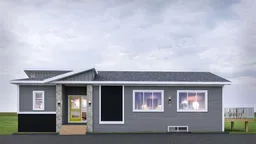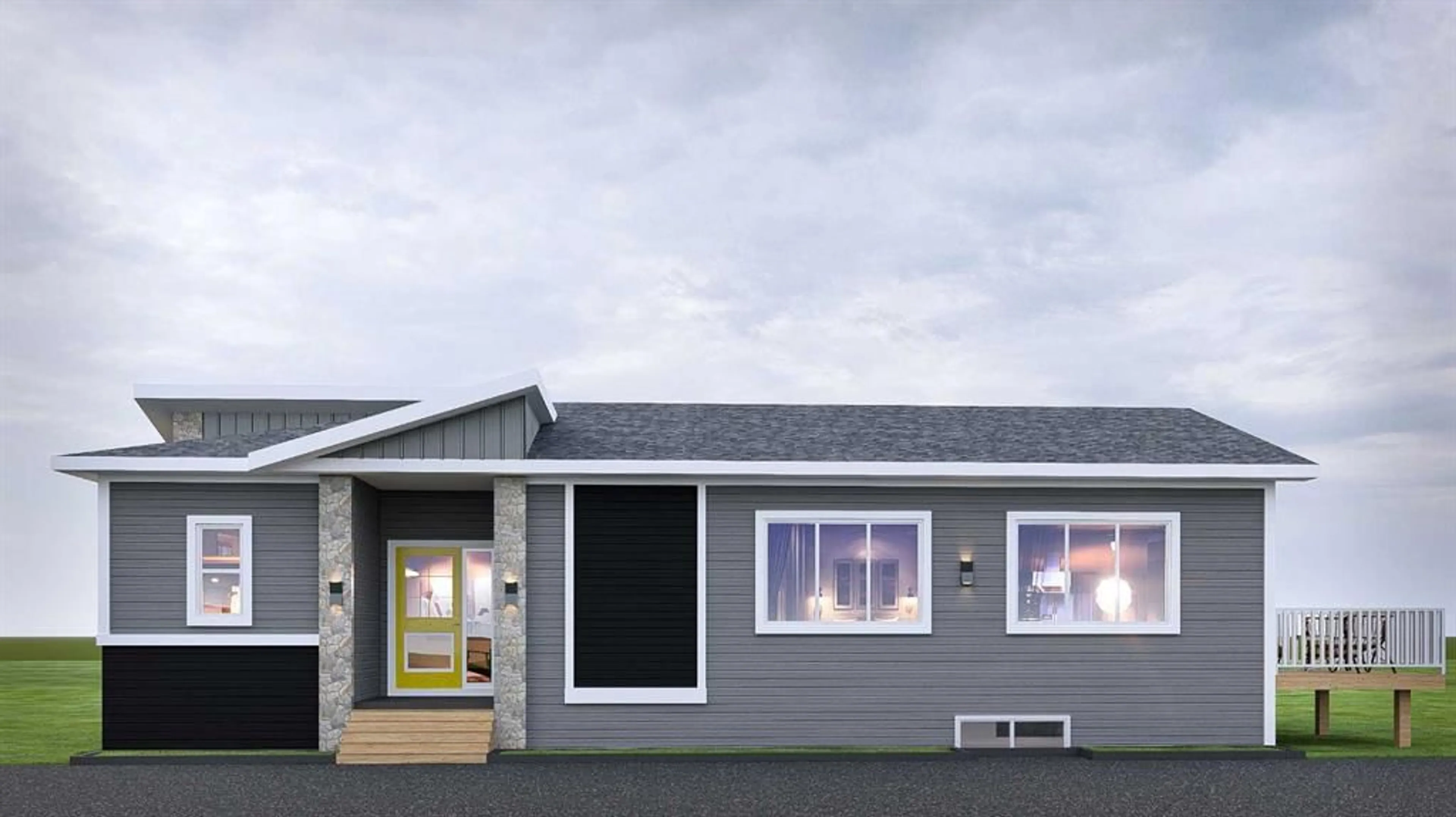719 1st St, High River, Alberta T1V 1H6
Contact us about this property
Highlights
Estimated valueThis is the price Wahi expects this property to sell for.
The calculation is powered by our Instant Home Value Estimate, which uses current market and property price trends to estimate your home’s value with a 90% accuracy rate.Not available
Price/Sqft$433/sqft
Monthly cost
Open Calculator
Description
Welcome to this Exciting New Construction by Jenga Homes! Construction for this beautiful Bungalow to begin this fall. Let's explore the remarkable features of this beautiful home. The main floor welcomes you with an airy and open concept design, creating a spacious and inviting atmosphere. The kitchen is a showstopper, equipped with elegant quartz countertops, a trendy backsplash, and a convenient island, perfect for all your culinary adventures. Adjacent to the kitchen, you'll find a delightful balcony where you can enjoy your morning coffee or host evening BBQs, made even easier with a natural gas hook up. This dwelling boasts three well-appointed bedrooms on the main level, accompanied by two bathrooms, ensuring utmost comfort and convenience for you and your family. The primary bedroom is a luxurious retreat, featuring a lavish three-piece ensuite and a generously sized walk-in closet, offering both style and practicality. The kitchen itself is a sight to behold, with sleek white solid cabinet doors and a corner pantry, providing ample storage space for all your culinary needs. Entertaining guests while whipping up delicious meals becomes a joy, as the cozy living room creates a welcoming ambiance for everyone to enjoy. Two car garage included in the price. Embrace the comfort and convenience of your new home in High River. Shopping, community sports center, schools and hospital are nearby. Possession end of summer 2026
Property Details
Interior
Features
Main Floor
Kitchen
45`11" x 39`8"Living Room
66`7" x 43`0"Bedroom
36`5" x 31`2"Bedroom
34`9" x 31`6"Exterior
Features
Parking
Garage spaces -
Garage type -
Total parking spaces 2
Property History
 1
1


