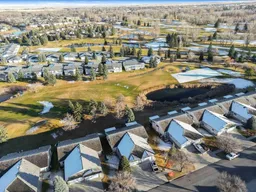Enjoy retirement living at its finest in this beautiful bungalow villa backing directly onto the Highwood Golf Course! A truly enviable location for golf enthusiasts or anyone seeking peace, privacy, and natural views. The welcoming open-concept main floor features vaulted ceilings in the living and dining areas, creating a bright, airy feel that’s perfect for entertaining or quiet relaxation. The kitchen showcases classic oak cabinetry, upgraded beveled quartz countertops, and stainless steel appliances, with direct access to the maintenance-free covered deck—an ideal spot to enjoy your morning coffee or an evening beverage while watching golfers play through. The spacious primary bedroom includes a 3-piece ensuite and walk-in closet, while the den provides flexibility to use as a home office or media room. The fully developed walkout lower level offers a generous family room, an additional bedroom, and a 4-piece bath. Step outside to the ground-level concrete patio—another perfect area to unwind and enjoy the ever-changing scenery and abundant birdlife. Enjoy this 2+ bedroom and 3 full bath home. Additional highlights include a double attached garage - dimensions are 19'6 (l) x 19'3 (w) and has ample storage. Notable updates: quartz counter tops, main bath has a large walk-in shower, new washer was bought in July 2025. The homeowners’ association takes care of lawn maintenance and snow removal, allowing for a true “lock-and-leave” lifestyle. Whether you prefer strolling along High River’s Happy Trails walking and biking paths, taking in the tranquil golf-course setting, or simply enjoying the views from your own backyard, this property offers the perfect balance of comfort, convenience, and community.
Inclusions: Dishwasher,Dryer,Electric Stove,Garage Control(s),Garburator,Microwave Hood Fan,Refrigerator,Washer,Window Coverings
 50
50


