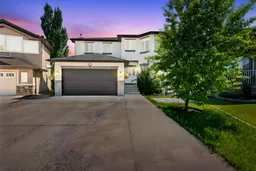Welcome to this gorgeous 2-storey walk-out in Highwood Lake, backing onto a peaceful pond!
This stunning 5-bedroom, 3.5-bath home offers over 3,800 sq. ft. of developed living space, a double oversized garage with workshop, and numerous upgrades throughout.
Tucked away on a quiet cul-de-sac, it’s perfect for a large family looking to embrace an active lifestyle with walking trails and amenities just steps away.
The main floor features a bright office, laundry room, elegant dining area, and an open-concept living and kitchen space overlooking the water. The kitchen boasts stylish grey cabinetry, granite countertops, stainless steel appliances (including an induction oven), and a spacious walk-in pantry. Enjoy morning coffee in the dining nook that wraps around the sizeable bay window, while taking in the beautiful views, or gather in the large living room with a gas fireplace. Step out onto your private screened-in deck — the perfect place to relax and soak up the serene pond setting.
Upstairs you will go up a huge open staircase with wrought iron spindles where you will find four generous bedrooms and two full baths. The primary suite is a true retreat with its own private balcony, a dream walk-in closet, and a nice 5-piece ensuite featuring double sinks, a soaker tub, and a separate shower.
The fully developed walk-out basement offers even more living space with a fifth bedroom, a full bath, a second full kitchen with granite countertops, a fridge and stove, a large family room, and plenty of storage — ideal for older kids, in-laws, or guests wanting their own space.
Outside, you’ll love the beautifully landscaped yard with two retaining walls, a cozy firepit area, a lower-level deck, and mature trees, fruit trees and shrubs providing privacy and charm.
Additional highlights include central air conditioning, 9'foot ceilings on main floor and basement, in-floor heating in kitchen of the walk-out basement, refinished hardwood floors on the main level, and new carpet upstairs.
This beautiful home must be seen to be appreciated — book your private showing today!
Inclusions: Dishwasher,Dryer,Electric Stove,Garage Control(s),Microwave Hood Fan,Refrigerator,Stove(s),Washer
 50
50


