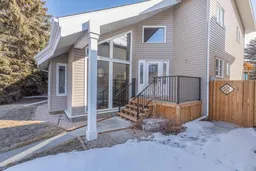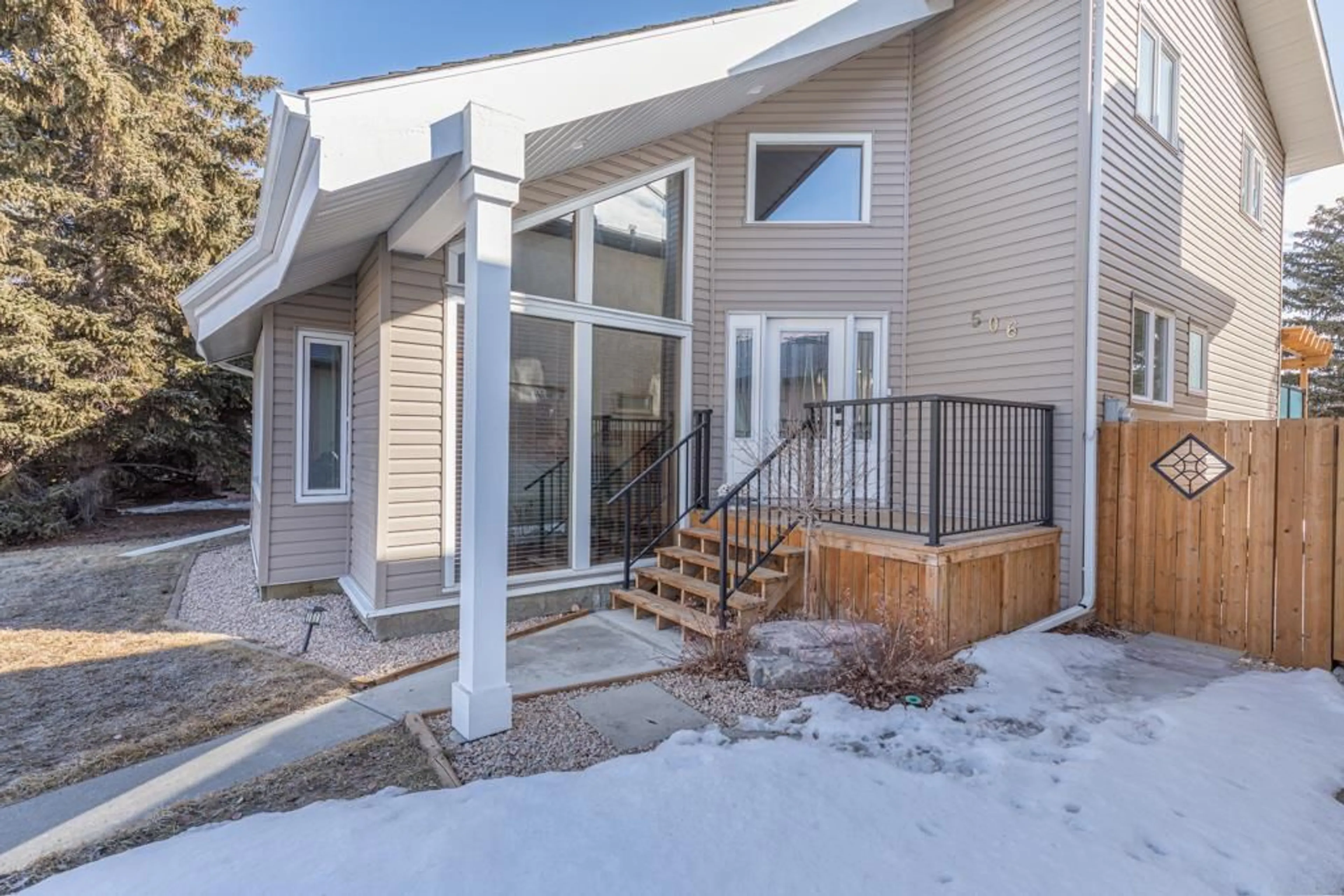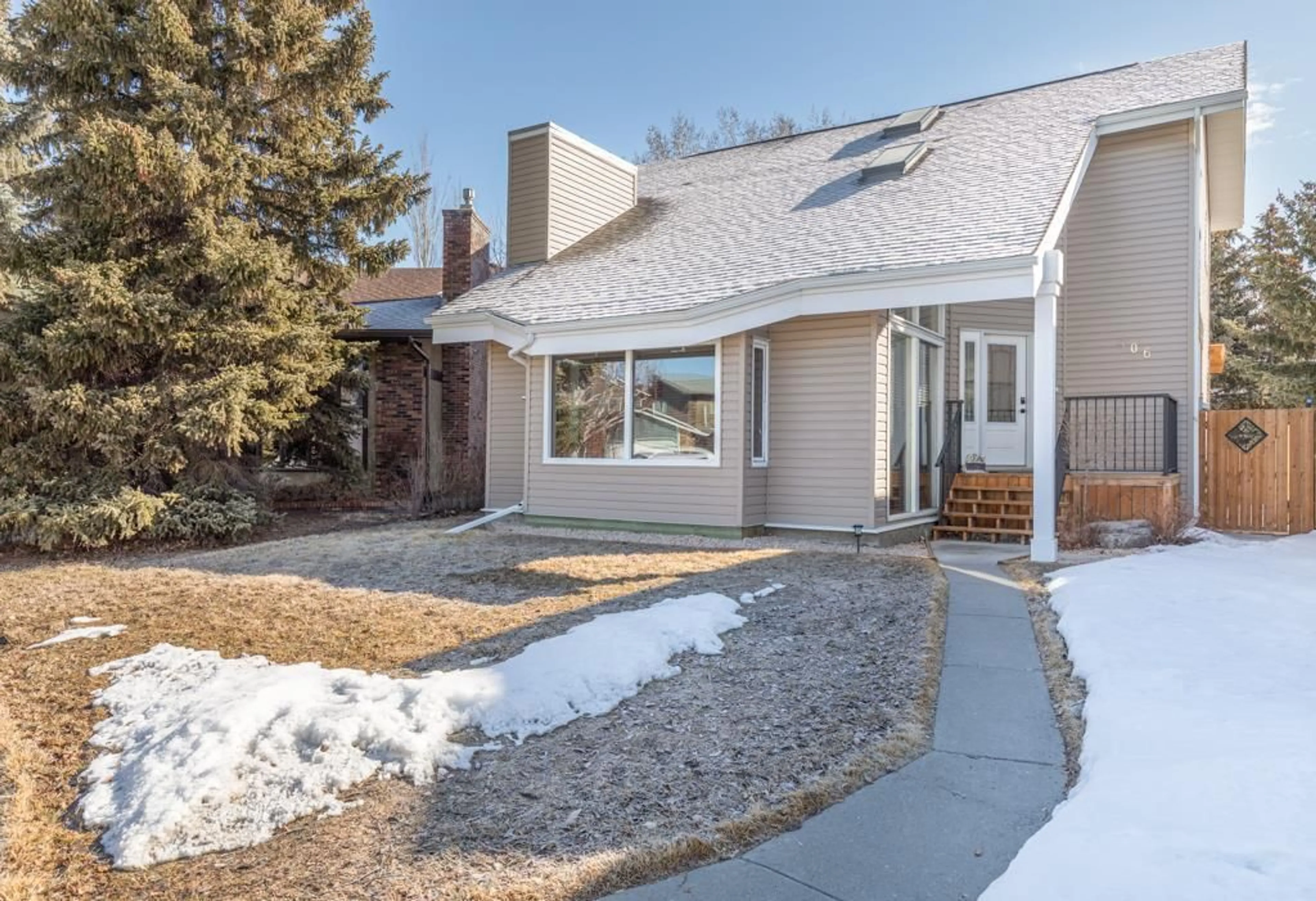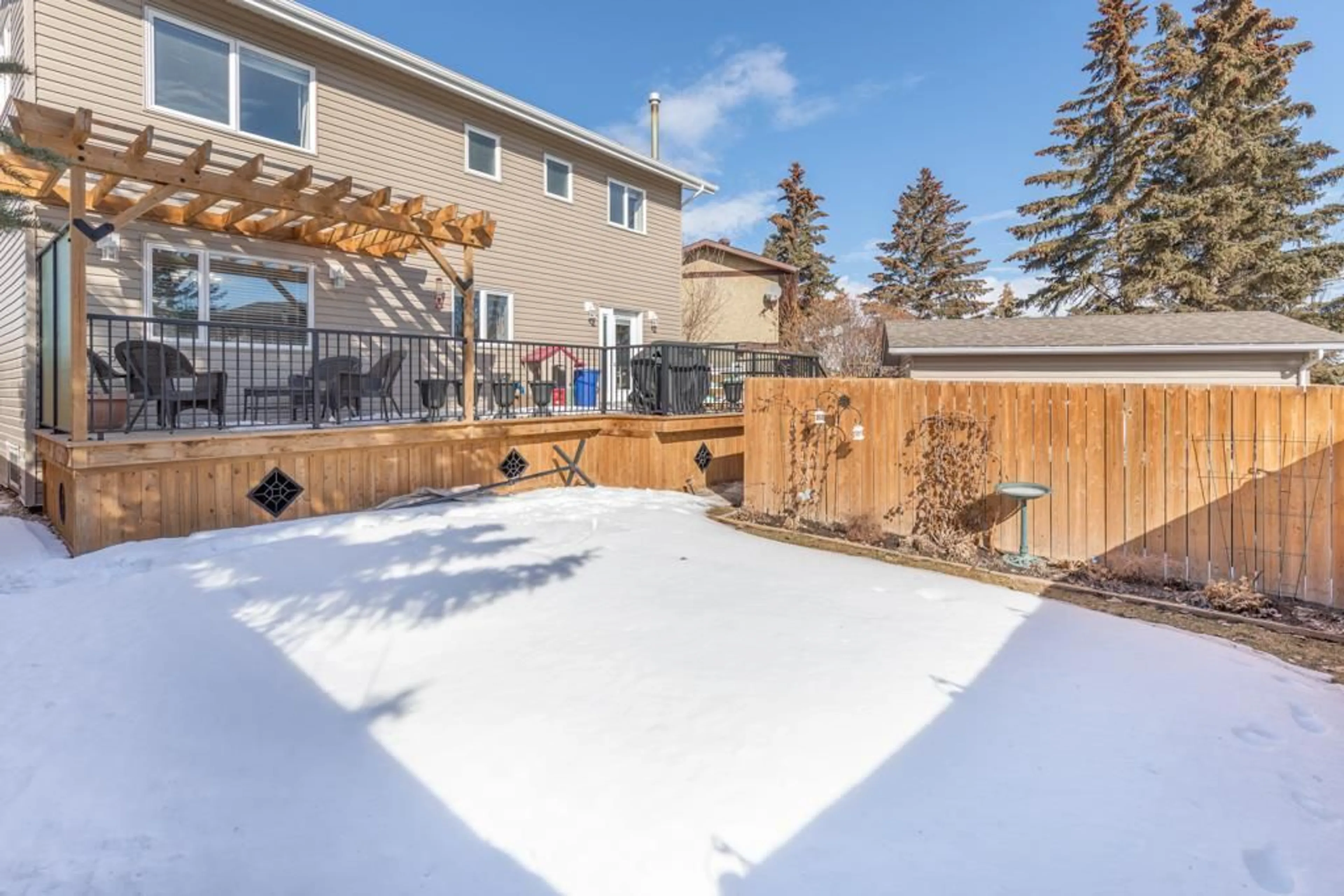506 7 Street SE, High River, Alberta T1V1K8
Contact us about this property
Highlights
Estimated ValueThis is the price Wahi expects this property to sell for.
The calculation is powered by our Instant Home Value Estimate, which uses current market and property price trends to estimate your home’s value with a 90% accuracy rate.Not available
Price/Sqft$225/sqft
Days On Market1 Year
Est. Mortgage$1,928/mth
Tax Amount ()-
Description
Welcome to the Subdivision of Emerson Lake Estates. This home is at the end of a quiet cul-de-sac close to lakes, pathways, parks, schools and easy walking access to downtown. 506 7th Street is a custom built newly renovated home on a large lot with a single detached garage. This home is fully finished offering 4 bedrooms and 3.5 baths. Upon walking into the entrance you are welcomed by a beautiful custom staircase, sunken living room with gas fireplace, oversized windows and a vaulted ceiling. This unique floor plan flows well with the kitchen, dining and family room set on the back side of the home. The u-shaped kitchen design offers a functional workspace placed nicely between the large dining area and family room. For entertaining and soaking up the sun you are able to access the large east facing deck off the family room area. The laundry and half bath are conveniently located off the kitchen maximizing space and function. On the second level you will find 2 good sized bedrooms and a 4 piece bath. The primary bedroom is a beautiful space as it has its own private retreat, separate from the bedroom. This retreat is perfect for a sitting room, exercise space or office. Large windows in the bedroom give this area a bright and open feel. The 3 piece bath with tiled walk-in shower has been completely remodelled and the large walk-in closet has generous storage. In the lower level of this home you will find a cozy tv/lounge area, a large 4th bedroom and 3 piece bath. There is a separate storage room and utility room on the lower level. This home is heated by a boiler system with 5 different zones keeping heating costs in check. Most windows have been replaced and upgraded. The fully landscaped yard is spacious, offering opportunity for a garden or outdoor play equipment. There is a large singe detached garage. This property also has a private back laneway offering space for RV or additional vehicle parking. This property easily accommodates a growing family or so meone with a home base business. This home is a rare find as it is in immaculate condition, and in an amazing location. (id:39198)
Property Details
Interior
Features
Second level Floor
Kitchen
7.58 ft x 9.50 ftDining room
11.17 ft x 11.58 ftFamily room
12.00 ft x 22.83 ftBreakfast
9.75 ft x 11.75 ftExterior
Parking
Garage spaces 4
Garage type -
Other parking spaces 0
Total parking spaces 4
Property History
 30
30




