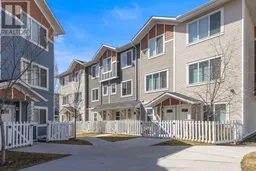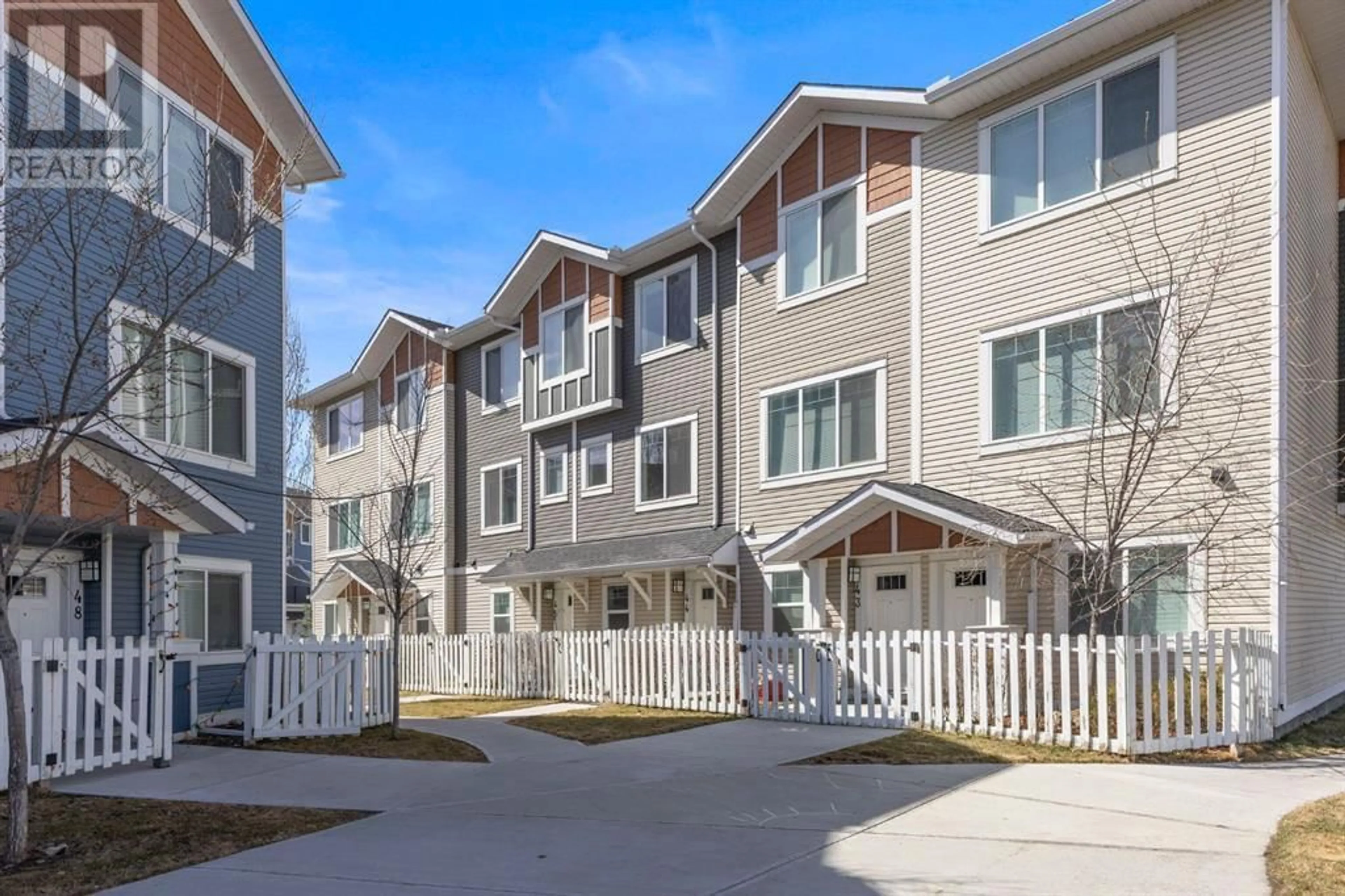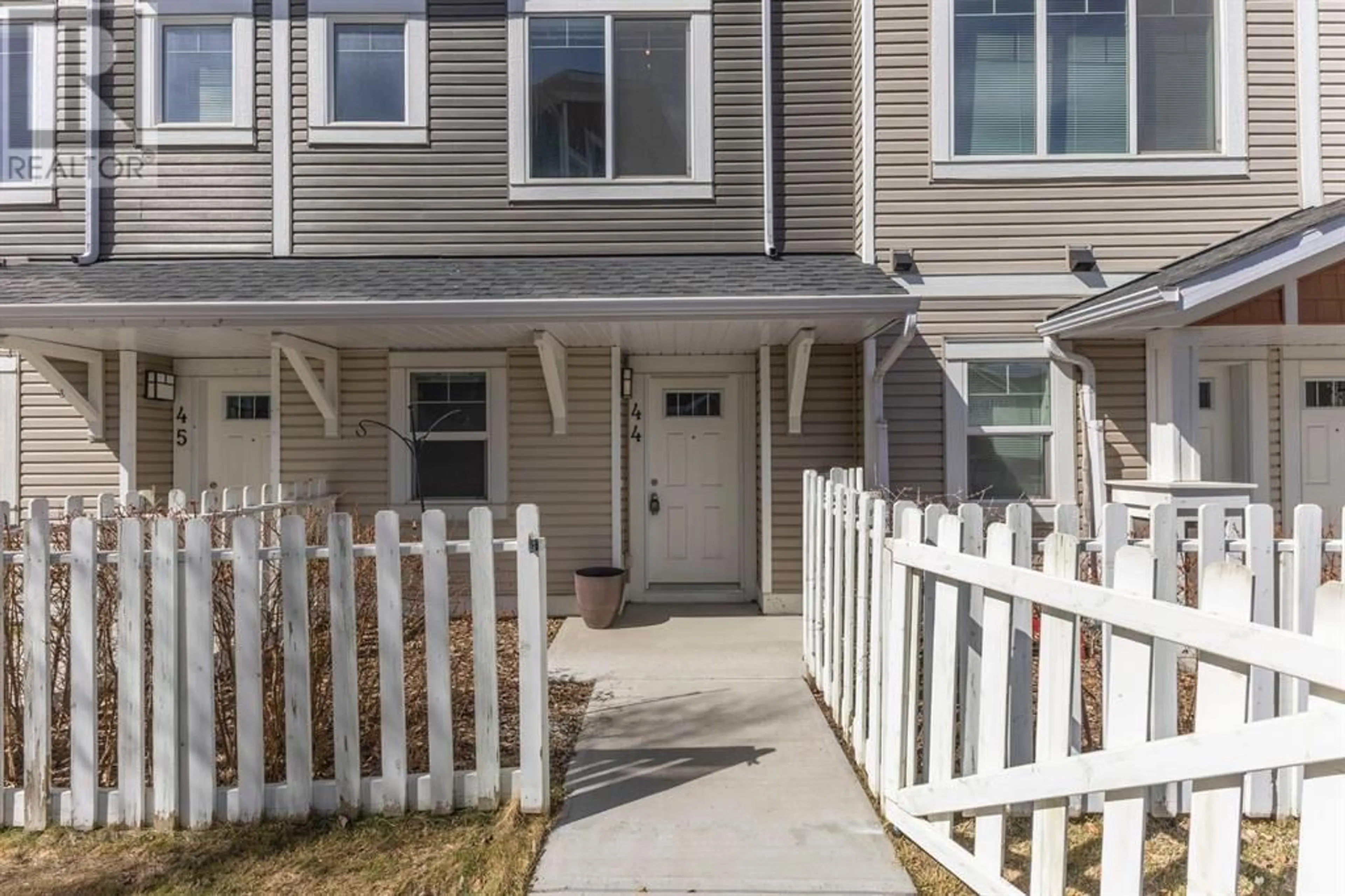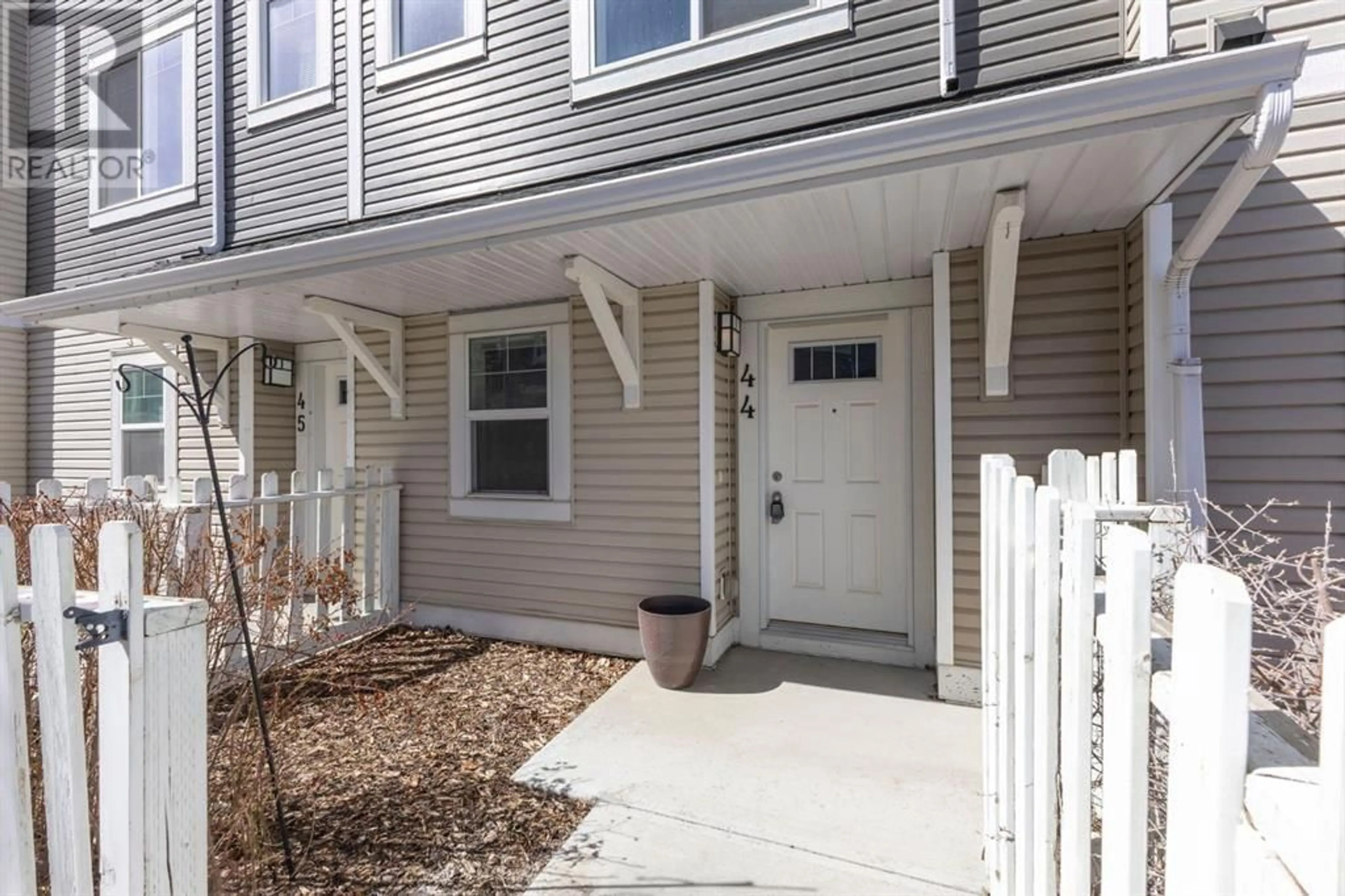44 Stonehouse Crescent, High River, Alberta T1V1G1
Contact us about this property
Highlights
Estimated ValueThis is the price Wahi expects this property to sell for.
The calculation is powered by our Instant Home Value Estimate, which uses current market and property price trends to estimate your home’s value with a 90% accuracy rate.Not available
Price/Sqft$263/sqft
Days On Market33 days
Est. Mortgage$1,460/mth
Maintenance fees$211/mth
Tax Amount ()-
Description
Nestled in High River, the Stonehouse complex is eager to reveal an exceptional 2-bedroom, 1.5-bathroom townhome! Boasting an airy open layout, convenient in-unit washer/dryer, low condo fees, and abundant natural light, this residence provides a unique opportunity for short-term rental flexibility. Additionally, this townhome features a spacious kitchen/dining space, and two entrances, one of which leads to a charming small yard. Carpet adorns the upper floor, stairs, and bedrooms, all of which boast spacious closets. This property caters to both long-term opportunities & short term (approved for short term rentals) seeking High River's serene ambiance and city dwellers eager for a swift retreat from Calgary (only a brief 40-minute drive away!). Take pleasure in nearby amenities such as schools, parks, recreation centers, and quaint shops in the historic downtown district! Don't hesitate to reach out for further details on this property. These units are in high demand and won't last long! (id:39198)
Property Details
Interior
Features
Second level Floor
Living room
12.50 ft x 13.33 ftDining room
10.92 ft x 9.67 ftKitchen
13.17 ft x 13.33 ftExterior
Parking
Garage spaces 2
Garage type Attached Garage
Other parking spaces 0
Total parking spaces 2
Condo Details
Inclusions
Property History
 32
32




