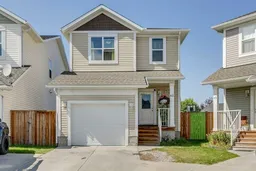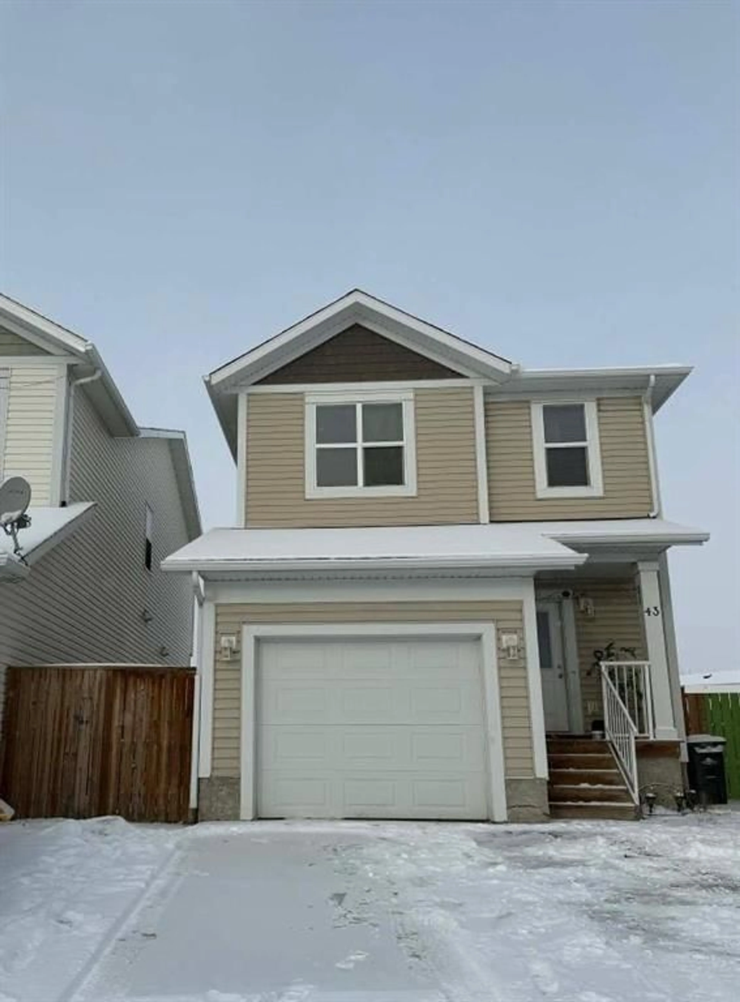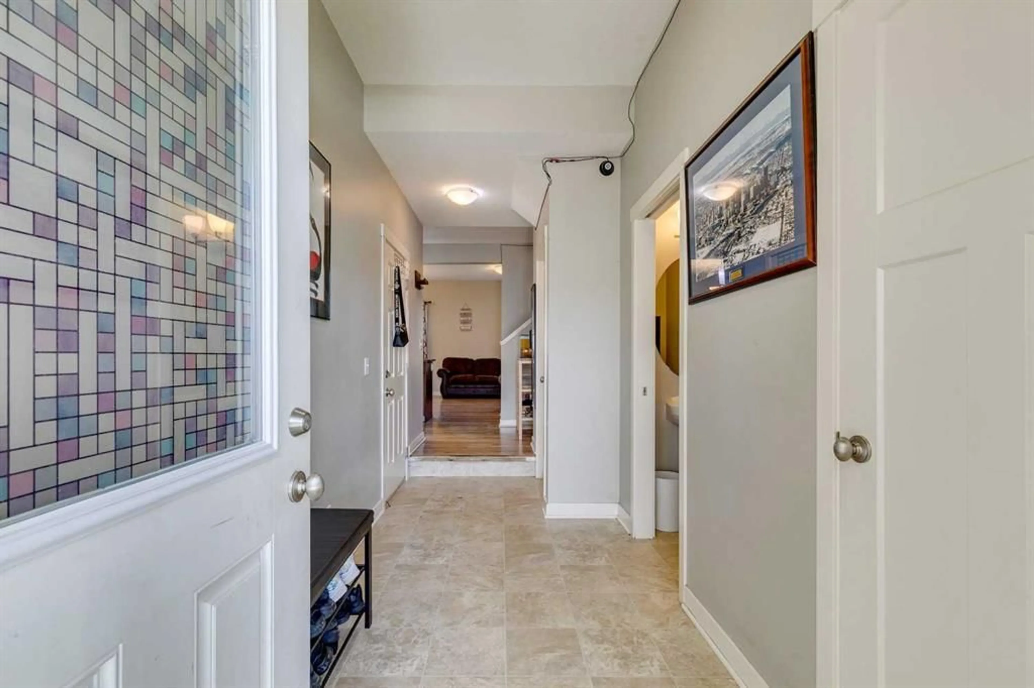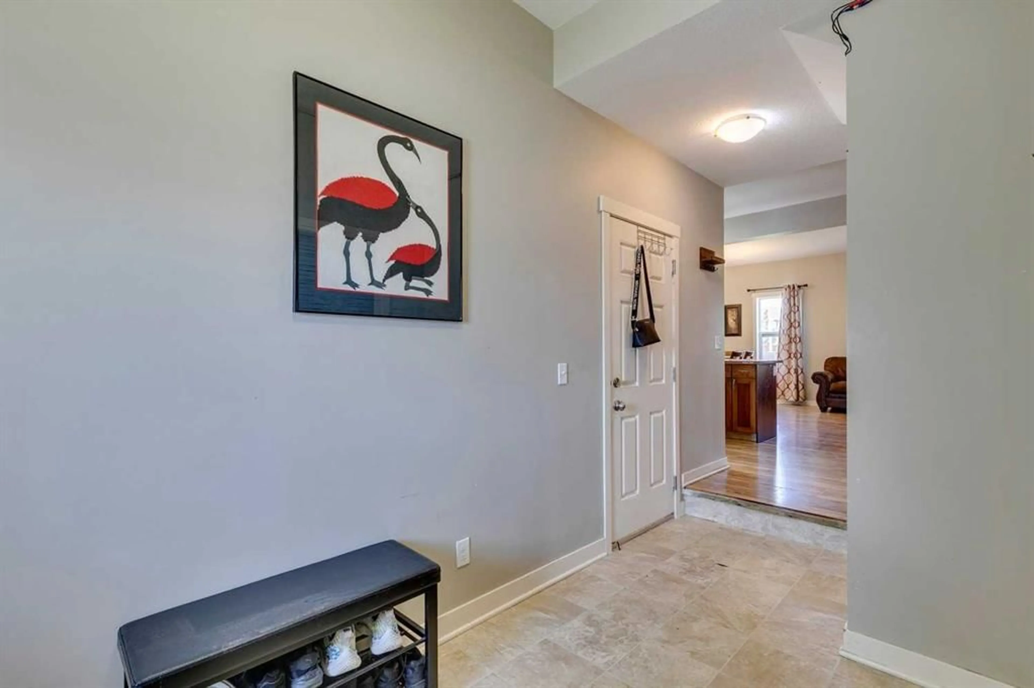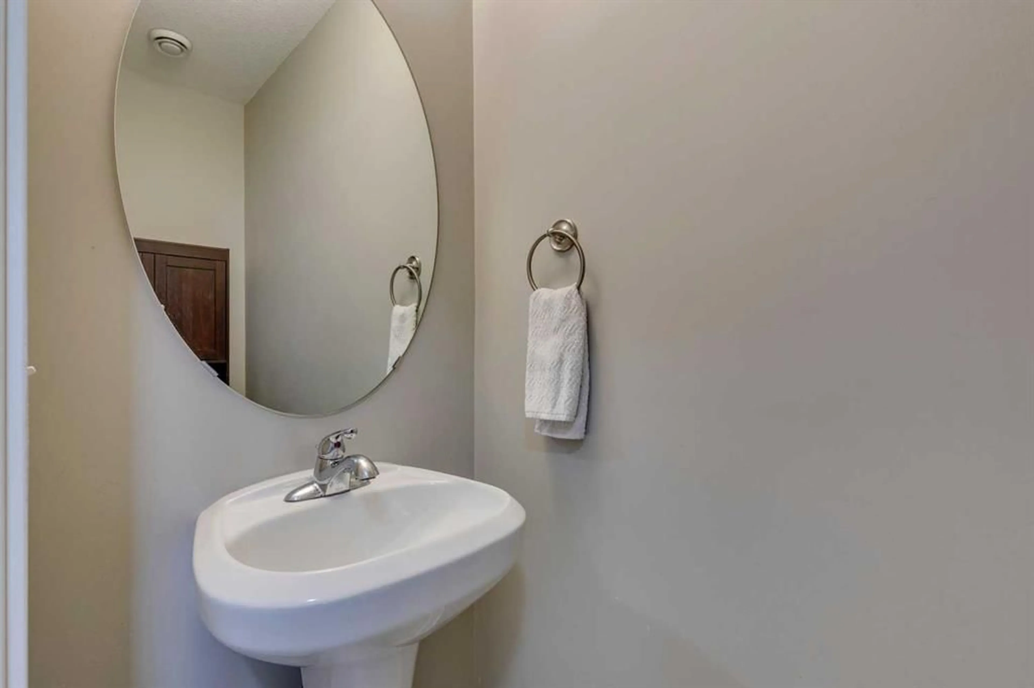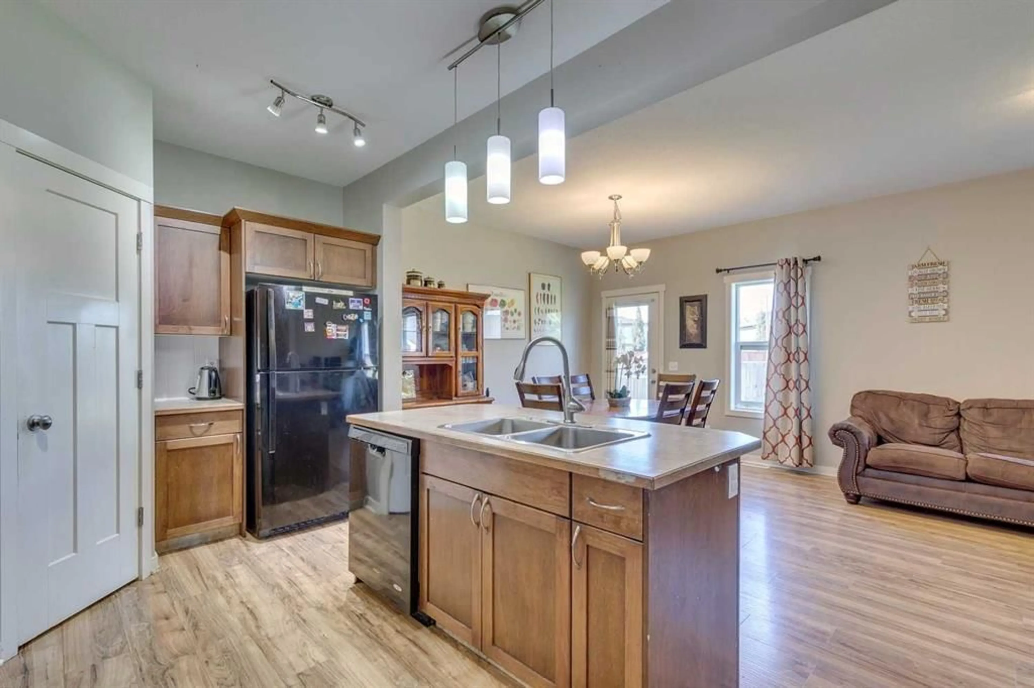43 Sunrise Cres, High River, Alberta T1V 0B9
Contact us about this property
Highlights
Estimated valueThis is the price Wahi expects this property to sell for.
The calculation is powered by our Instant Home Value Estimate, which uses current market and property price trends to estimate your home’s value with a 90% accuracy rate.Not available
Price/Sqft$300/sqft
Monthly cost
Open Calculator
Description
Welcome to this beautifully maintained single detached family home located in the highly sought-after, family-friendly community of Sunrise Meadows. Nestled on a large pie-shaped lot (frontage: 4.25 depth: 38.72 and 34.01), this property boasts an expansive backyard—perfect for kids, pets, and entertaining. With over 1,400 sq ft of thoughtfully designed living space, this inviting 2-storey home features an open-concept main floor that seamlessly connects the dining and living areas, ideal for family gatherings and everyday living. The attached single garage adds convenience and additional storage. Upstairs, you’ll find three spacious bedrooms, including a primary suite complete with a private 4-piece ensuite. An additional 4-piece bathroom serves the remaining bedrooms, making this a perfect setup for growing families. The undeveloped basement offers a blank canvas to customize and expand your living space—whether it's a home gym, office, or rec room, the possibilities are endless. Conveniently located just 5 minutes from grocery stores, restaurants, schools, and parks, this home offers the perfect blend of comfort and convenience. Don’t miss your chance to own in Sunrise Meadows!
Property Details
Interior
Features
Main Floor
Kitchen
15`0" x 9`7"Dining Room
10`0" x 11`9"Living Room
11`0" x 11`9"Foyer
5`9" x 10`8"Exterior
Features
Parking
Garage spaces 1
Garage type -
Other parking spaces 1
Total parking spaces 2
Property History
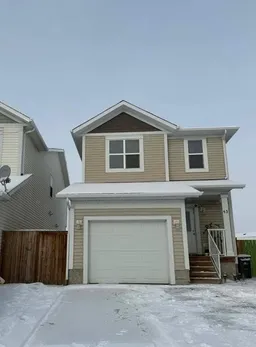 30
30