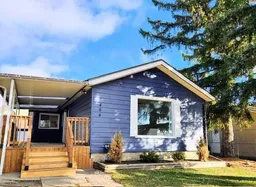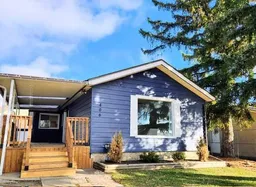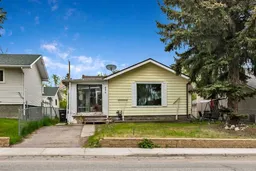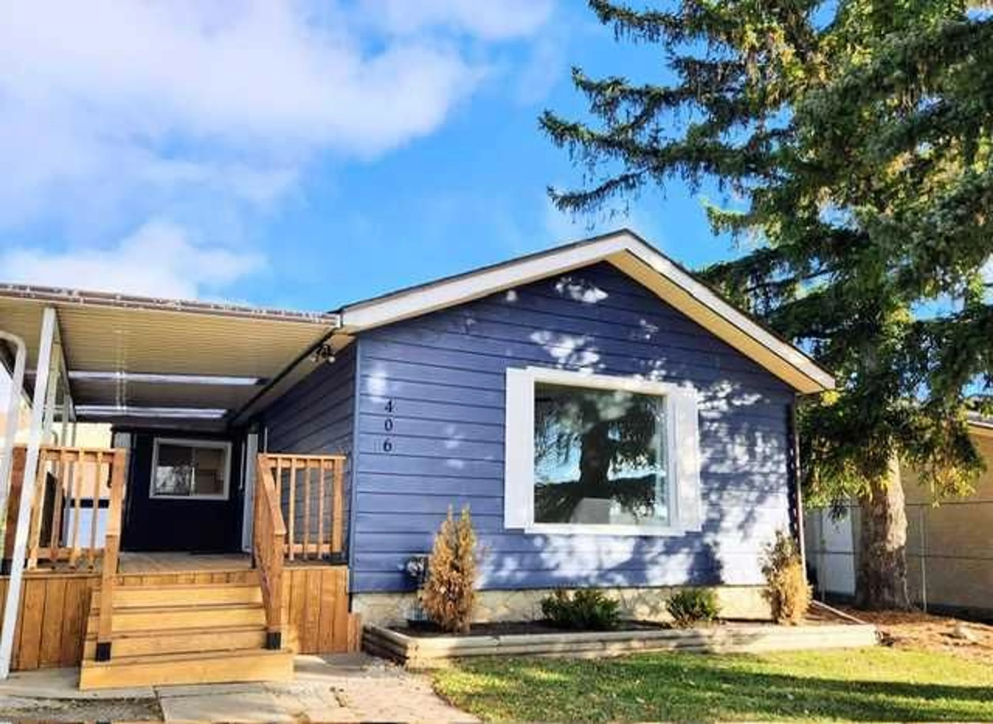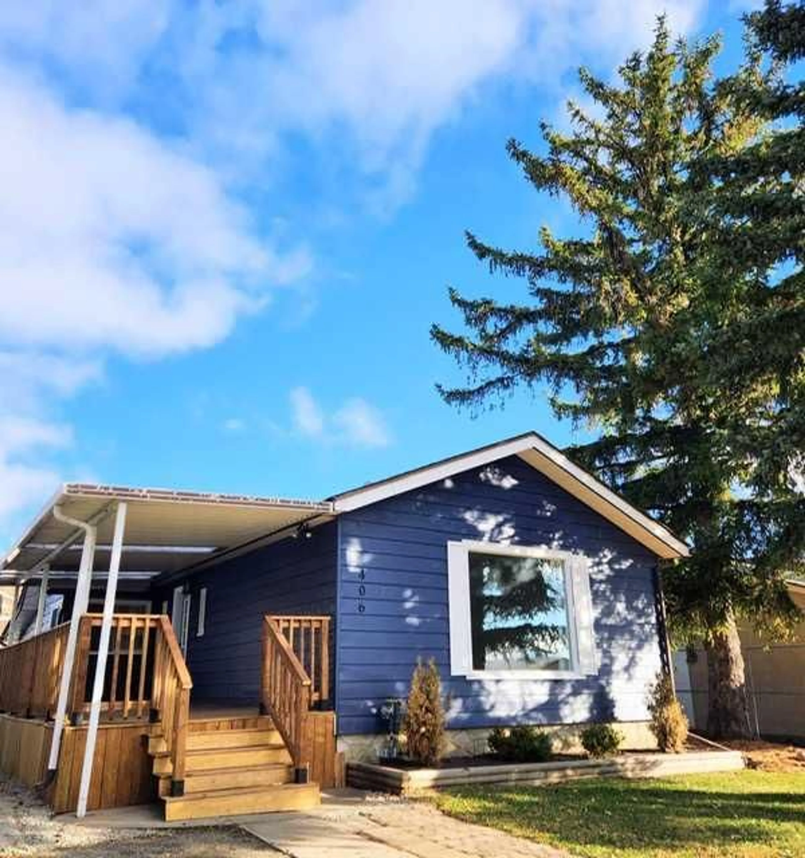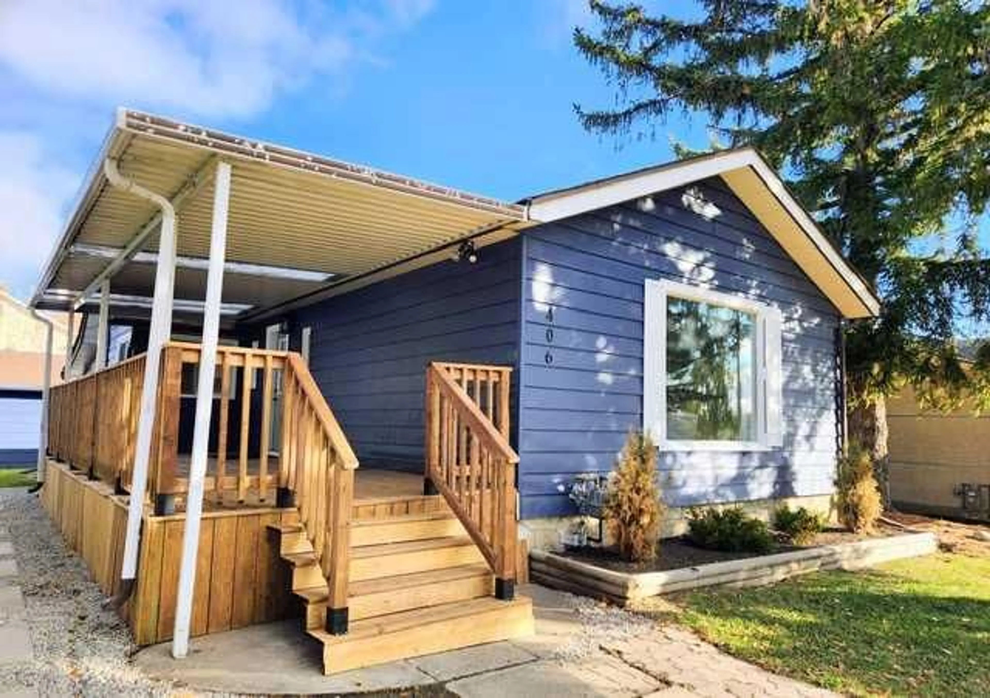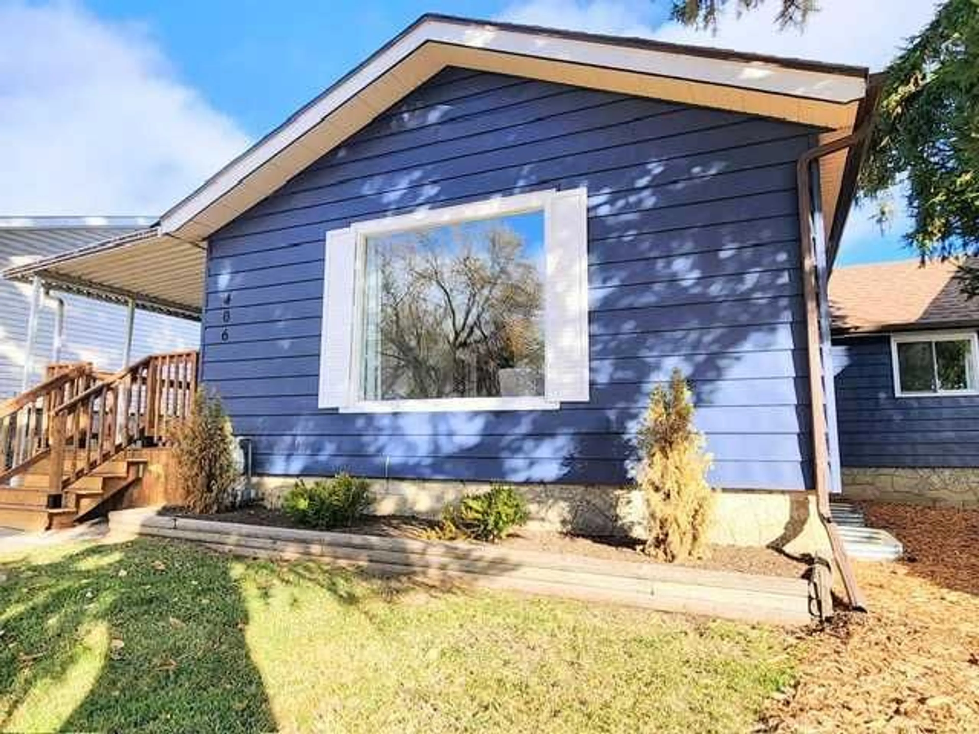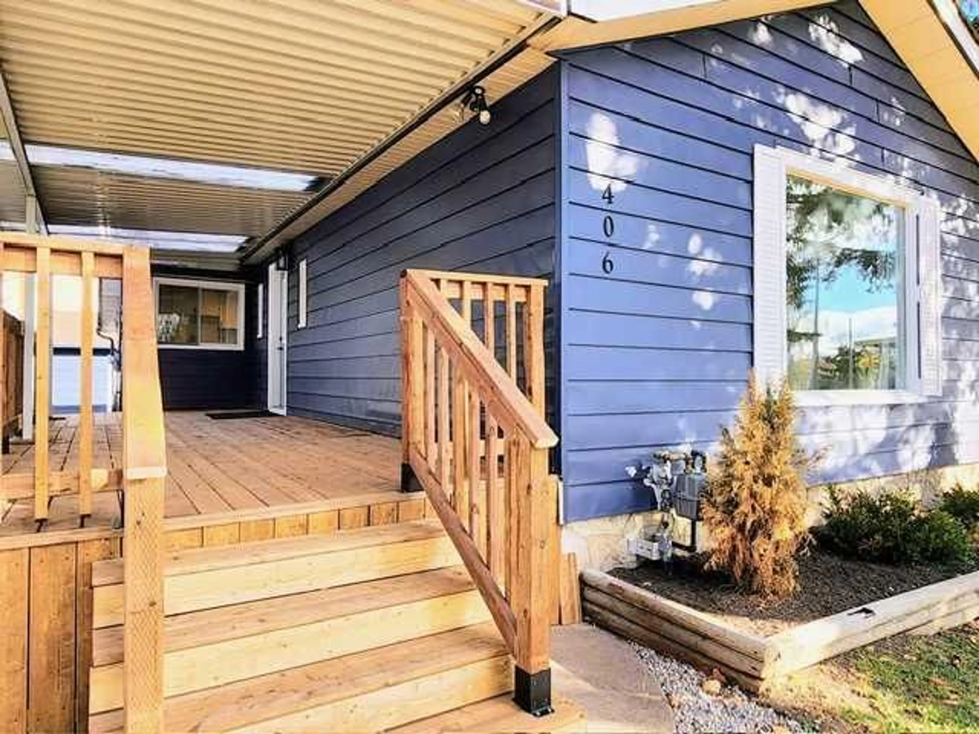406 8 Ave, High River, Alberta T1V 1J3
Contact us about this property
Highlights
Estimated valueThis is the price Wahi expects this property to sell for.
The calculation is powered by our Instant Home Value Estimate, which uses current market and property price trends to estimate your home’s value with a 90% accuracy rate.Not available
Price/Sqft$362/sqft
Monthly cost
Open Calculator
Description
Welcome to this beautifully updated four-bedroom home, offering over 2500 hundred square feet of living space. The main level combines comfort and style, featuring two spacious bedrooms, an upgraded, modern bathroom, a large dining room ,and a brand-new kitchen. The kitchen is beautifully lit by two large windows and is equipped with sleek countertops, ample counter space, brand new cabinets, upgraded appliances, as well as a walk-in pantry, making it perfect for your culinary adventures. The main level also offers a large living room with a grand bay window, bringing in even more natural light. Additionally, there is the convenience of upstairs laundry. Downstairs, you'll find two comfortable bedrooms, a stylish renovated bathroom, and a generous open area that can be easily serve as a cozy TV room, games area, or versatile bonus space. The basement also offers incredible flexibility with rough-plumbing and electrical for a future kitchen and laundry setup- making it ideal for a secondary suite, mother-in-law suite. A secondary suite would be subject to approval and permitting by the city/municipality. Outside, you'll find an attached, covered 300-square deck and oversized double-car garage with plenty of room for a workspace and extra storage. Located in a quiet neighborhood, this home blends timeless charm with modern conveniences. Call your Realtor to show.
Property Details
Interior
Features
Main Floor
Kitchen
11`2" x 13`7"Living Room
14`6" x 192`0"4pc Bathroom
5`8" x 7`10"Dining Room
9`1" x 11`5"Exterior
Features
Parking
Garage spaces 2
Garage type -
Other parking spaces 0
Total parking spaces 2
Property History
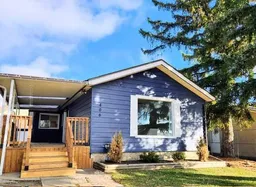 43
43